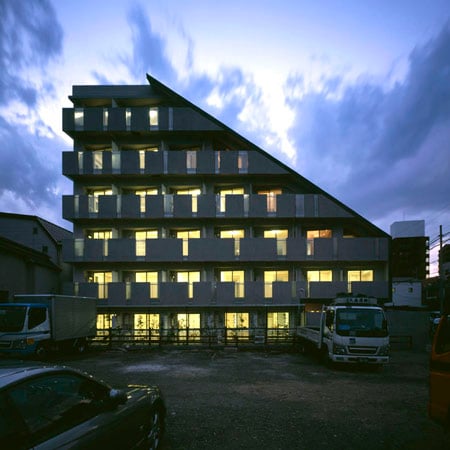
TOO49 by 16A
Japanese architects 16A completed TOO49, a housing complex containing two-bed flats and studios, earlier this year.
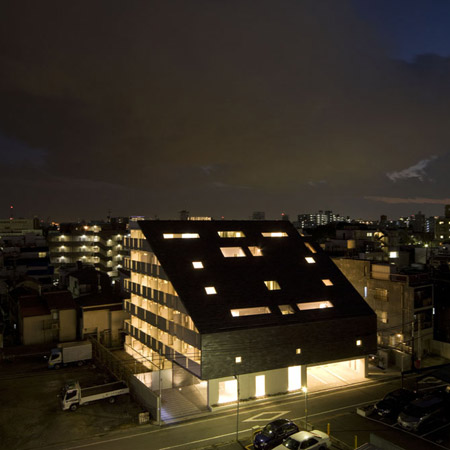
The building is close to Tokyo's Haneda airport.
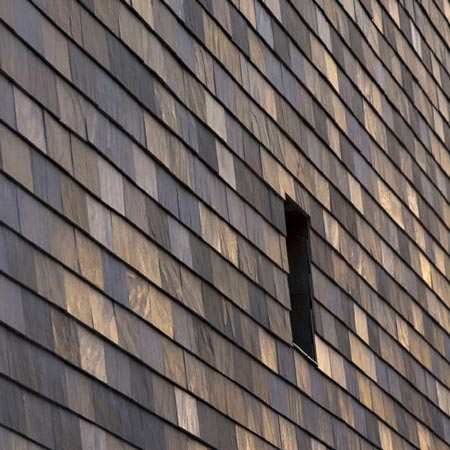
Here's some info from the architects:
--
TOO49 (Housing)
“Courtyard Flats” – Closeness and Openness
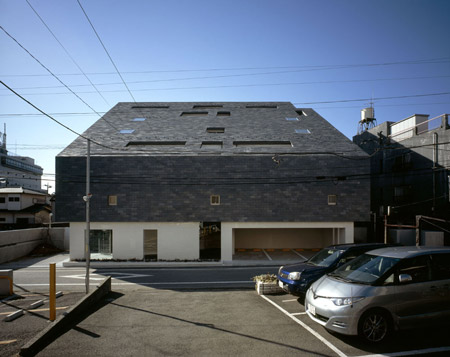
TOO49 is a six-story housing complex with 43 studios and 6 two-bed-room units.
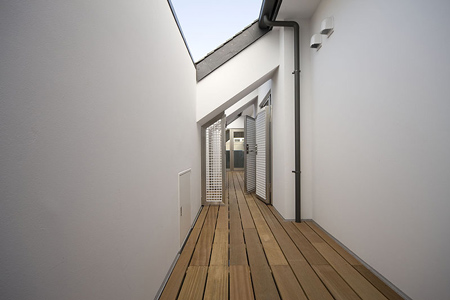
The building volume was cut by a certain angle under shadow control and wore black natural slates on it, which formed a massive solid to secure residents’ privacy.
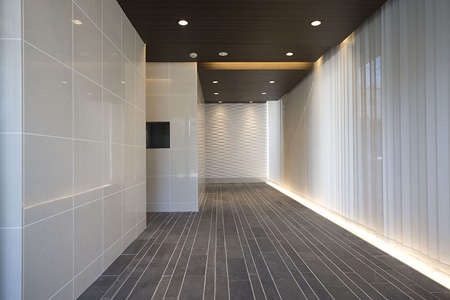
This sloping roof, at the same time, makes an appearance of urbanity with characteristic openings on each courtyard.
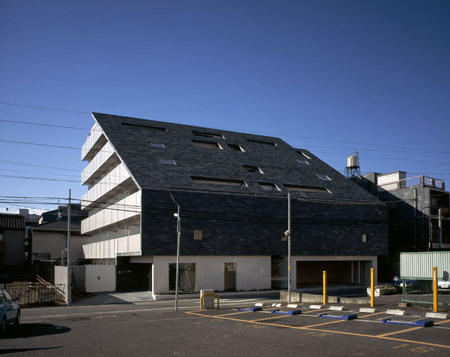
Proposed in this project was the prototype of stacking courtyard houses to keep not-so-distance with urban context.
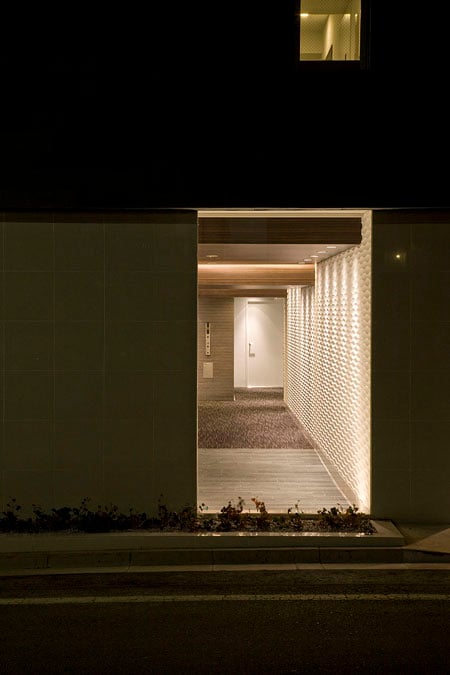
This out-of-scale block imposed in an anytown will blend in with the neighborhood as the roof texture improves with age.
16A Inc.