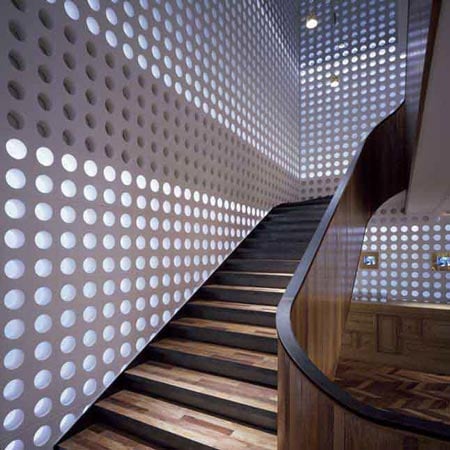Japanese designers Jamo Associates have completed a boutique in Tokyo for New York fashion designer Phillip Lim.
The store, Lim's first outside New York, is in Tokyo's Aoyama district.
Photos are by Kozo Takayama.
Here's some info from Jamo Associates:
--
PHILLIP LIM
For his first boutique outside his home base of New York City, fashion designer Phillip Lim turned to the Tokyo-based design office Jamo Associates. The new ‘3.1 phillip lim’ shop is located in Tokyo’s Aoyama district and sits comfortably among the city’s numerous retail and architectural landmarks.
‘We were given pretty much free reign in developing the shop’s design’, says Chinatsu Kambayashi, chief stylist at Jamo, ‘but we understood from Phillip Lim that they were interested in a shop that would be both dynamic and romantic. We felt that a story we’ve come to call “in the water” would be an excellent backdrop in bringing such dynamic and romantic ideas together with the contrasting classic and modern elements we see in the Phillip Lim collections’.
While an underwater story could easily play out through familiar and obvious design tropes, Jamo interprets ‘in the water’ subtly through both structural elements and decorative details.
The shop’s interior walls are built up out of approximately 4,000 concrete blocks, each with a round cutout in the center. These so-called ‘hana-gata blocks’ are an extraordinarily common material used throughout the seaside communities of Okinawa. When brought together, the blocks not only create an aesthetic feeling of air bubbles rising to the ocean’s surface but also have functional value in allowing natural light to filter into the space.
The shop’s oak floors were installed so that a gradation in colour recalls patterns of light and dark patches of dry and wet sand on a beach.
Walls surrounding the 2nd floor fitting room and 1st floor cash-wrap are made up of various mouldings used in typical western buildings. The mouldings were treated to give them a feeling of driftwood washed ashore.
Custom display fixtures are like sparkling treasure chests. Their mirrored surfaces give them a weightlessness within the space that allows the product to be functionally displayed while the visual effect of interior design elements can continue uninterrupted through the space.
Jamo applied a frosted sheet to the shop’s glass façade in order to create a clear divide between the way shoppers experience the store from inside and out. ‘We designed the translucent façade so that people could not fullly experience the shop without coming inside’, says Kambayashi. ‘The façade makes it such that shoppers experience the store in the one instant in which they step through the small entrance tunnel’.
Jamo Associates’ designer Norito Takahashi adds, ‘although there is a classic feeling to the shop, I think visitors will feel an unusual mixture of common materials—such as the piling up of blocks and mirror finish of the display chests—brought together in a way that is playful, modern and a good fit for Mr. Lim’s collections’.
Shop details
Size: 245m2 (2 stories)
Address: 5-4-41 Minami-Aoyama, Minato-ku, Tokyo
Project type: Interior renovation of existing structure
Open from: 26 April 2008

