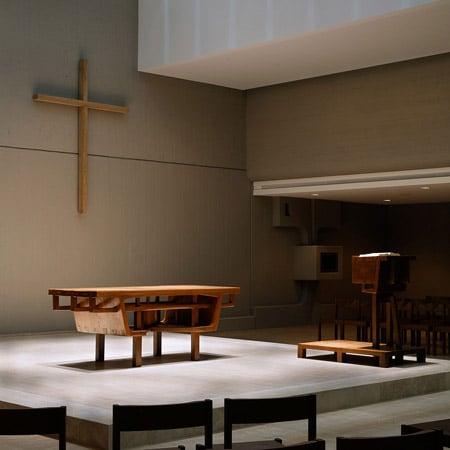Swiss architects Stemmle Architekten have completed the reconstruction of the Catholic Church in Geroldswil near Zürich.
The church, originally built in 1972 by architect Walter Moser, has been given a new glass roof and interior lighting scheme as part of the refurbishment.
Lighting design is by Nachtaktiv.
Here's some info from the architects' website, translated from German with Google Translate:
--
2004-2007 reconstruction
The Catholic Church in Geroldswil emerged in 1972 as part of the newly created town centre. The spatial concept of the architect Walter Moser, the most versatile usable House plan is more topical than ever. The poor condition of the roof and the installations, however, a comprehensive redevelopment.
That led to the opportunity to daylight lead to redesign. The dark materialization of the 70s, swallowed too much light and had a little more pleasant atmosphere. The aim of the restructuring was to a large proportion of daylight a space of silence to create. Thus, the church is not only open for events, but also serves to Kraftschöpfen for everyday or just sit down, off.
The key element of the new design determines the central area of the church. The highest part of the space was equipped with a new glass roof eingedeckt. Among them are 17 pairs arranged acrylic panels with a surface mattierter daylight filters and cause a meditative mood light in the course of a day is constantly changing. During the night, these integrated LED illuminated by so delicate and light body. Light-lines lighten the side concrete walls and let the entire roof float.
The new travertine floor completes the smooth materialization in warm hues. With the completion of renovation work has Geroldswil again a versatile usable house, the widest possible range of users.

