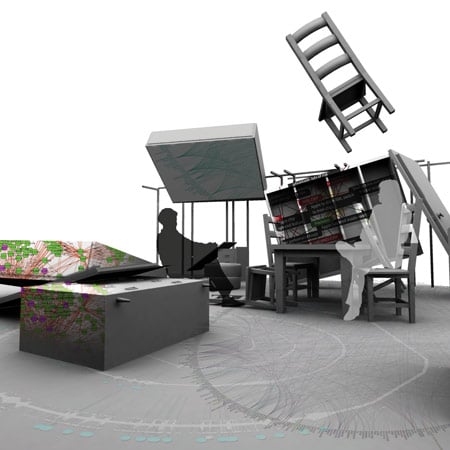
Open Tables Ecology by Working Architecture Group
Open Tables Ecology by London-based studio Working Architecture Group has been announced as the winning project in this year's Workspace Group Urbantine Project. The design will be constructed and displayed at Tent London during the London Design Festival this September.
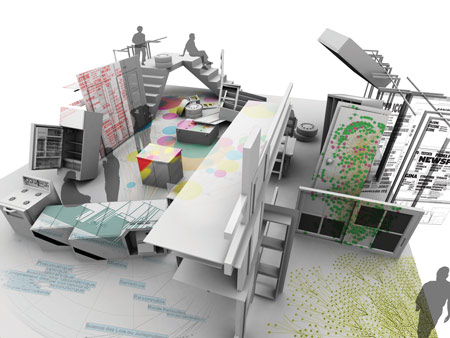
The designers will create a physical space which facilitates the navigation, creation and communication of ideas between different groups working within the space and outside it.
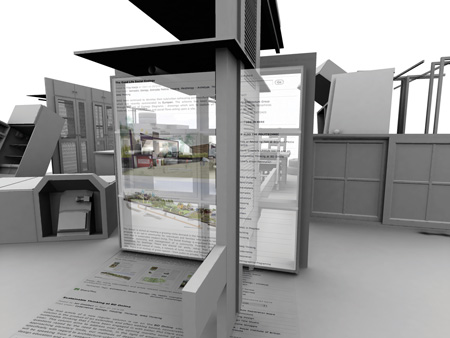
The project is part of a larger study into the possibility of a hybrid between physical space and an internet platform.
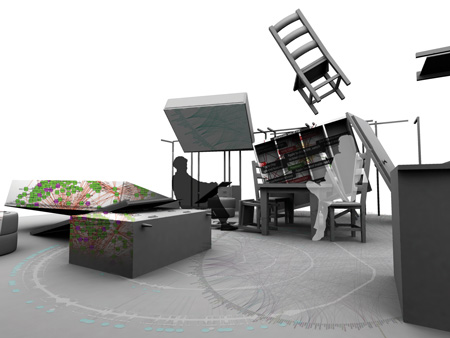
The project will be on show at the Truman Brewery, Brick Lane, London 18th-21st September 2008.
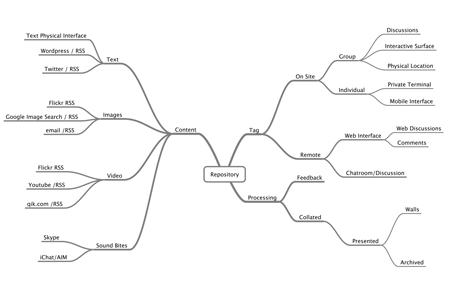
Images by www.visualcomplexity.com
Here's some information about Open Tables Ecology from Working Architecture Group, followed by some text about the competition brief:
--
Open Tables Ecology is a study in contemporary interaction theory, or Ubiquitous Computing.
Ubiquitous Computing is based upon using the particularities of real places and spaces to provide the basis for our interactions with digital media. It explores how everyday objects and familiar places can help us to interact with and create ‘local’ information in a global network. This is the opposite of the old concept of ‘cyberspace’, or indeed the current experience of being on line, which is always the same where ever you are…
We started this project by asking how can we create a physical space which facilitates the navigation, selection and creation of ideas. For us, this is in fact part of a bigger study, into creating a hybrid real space/web platform to facilitate the production of open source design (analogous to open source software).
The proposal is for an environment which will facilitate open source thinking, between individuals and groups working and playing in the installation space (and perhaps others working in other places, and online). We would like to really test this by hiring the space for a few hours each day to local companies to use for brainstorming workshops.
The installation is conceptually organised into digitally enhanced ‘tables’ and ‘walls’. In addition, there are hybrid objects: these are found and recycled everyday items, bought from architectural salvage yards and the like, which are physically and technologically manipulated and adjusted to create usable hybrid objects which channel and interface RSS feeds. These are categorised as ‘Wall-Objects’ and ‘Table-Objects’
The ‘tables’ are for working on individually and collectively, and the ‘walls’ are for displaying the work of the ‘tables’. For example, a workgroup at one of the tables or ‘table-objects’ start writing some ideas. The computer (actually a piece of RSS aggregator software) identifies keywords on the table (inputted on the table or by mobile), and starts to search RSS feeds for posts tagged with the keywords. As these feeds start to display or get projected onto the various table-objects, the workgroups can tag and cross reference them. This primary amended content then gets displayed on the walls and wall-objects, to be seen and responded to by the larger community.
Competition team:
WAG: Working Architecture Group are Jon Goodbun, Filip Visnjic and Cordula Weisser.
WAG is an eco-innovative design and research practice, whose interests range from urbanism and ecology to architectural furniture and computer aided manufacture. We believe that the architectural research that WAG has been involved in, produced through our teaching, writing and built practice, enables us to articulate, explore and develop the core aims and values of our clients, in interesting and powerful new ways. Our office is near Spitalfields Market, in East London, and our portfolio includes residential, retail, exhibition, bar and branding projects, for clients including BBC, YMCA, German Embassy and British Museum.
“Whenever I try to describe the ideas behind our work at WAG, or my broader consultancy and academic research, I tend to use words like holism, ecology, and cybernetics a lot," says Jon Goodbun of WAG. "These ideas are able to capture and describe the notion that we live in a globally networked, modern world, but that this ‘space of flows’ is fundamentally interconnected to the ‘Spaceship Earth’ that we are travelling on.
"We rely upon the biosphere for vast inputs of Natural Capital every year into our production and consumption economies/ecologies, and we need to find conceptual and practical ways to conceive of ourselves as personally networked into these natural and technological ecologies, in a ‘local’ way. We need to build bridges between the local and the global. The fact that both ‘economy’ and ‘ecology’ share the same etymological root from Greek oikos ‘house’, suggests that they are both in fact inextricable from the very concept of architecture - both effectively meaning ‘the science of the house’, or ‘the science of managing the home’."
For Open Tables WAG are leading a cross-disciplinary design team, which includes students from Schumacher College ( Fabio Barone (software developer) and Amalie Lauer (engineer), and interaction designer Alexander Kohlhofer.
As a designer Kohlhofer embodies strong artistic sensibilities with a passion for and expertise in contemporary technologies. His fascination for social software is expressed in his current start ups: the award winning online multiplayer-strategy game Weewar and the agile team ware No Kahuna.
The Workspace Group Urbantine Project® concept:
The Workspace Group Urbantine Project® emerged from the realization that there are limited opportunities for unrecognized architects to showcase their ideas three-dimensionally. Tent London’s fast architecture competition seeks to redress this issue, affording the winning entry the chance to put their design in front of the world's press and the industry’s most influential players during London Design Week at Tent London, Truman Brewery, Brick Lane.
Project Brief: We want architects and designers to tackle the issue of rapid change in the 21st century workplace, such as the phenomenal rise in the use of digital technology and its impact on our work and office environments. Tremendous claims are made as to its possible effect on our communication, social interaction, mobility, productivity and creativity.
Working lives: Do these developments really enable us to maximise our potential or do they make our lives over-complicated?
Working tools: Is design practice becoming excessively computer-reliant or does this technology radically transform the way we shape our world?
Applicants were asked to write a short scenario and respond to it through your design for a physical installation or pavilion to be constructed within a £10K budget in one of the Tent London buildings at the Truman Brewery during London Design Week. Maximum dimensions: 6m L x 5m W x 4m H. The structure should provide a space that the public can interact with. Innovative material and creative assembly concepts, such as modularity and preassembly, would be valued. Applicants must be able to assemble their structure in 48 hours and disassemble it within 24 hours, ready for repeat use to enable future exhibition opportunities.