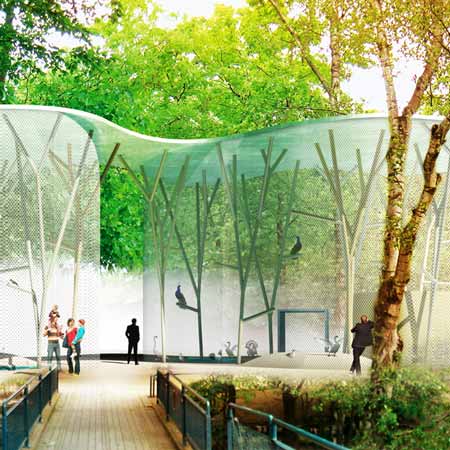
Aviary by Group8 with Guscetti & Tournier structural engineering
Swiss architects Group8 with Guscetti & Tournier structural engineering are building this aviary in the Bois de la Bâtie public park in Geneva, Switzerland.
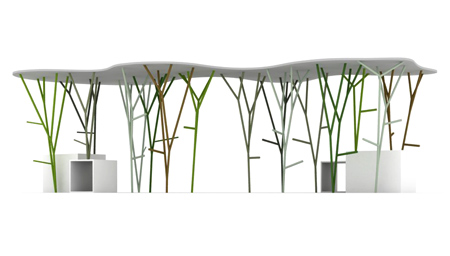
Located on an island, the aviary consists of a concrete roof supported by tree-like metal columns, which also form perches for the birds.
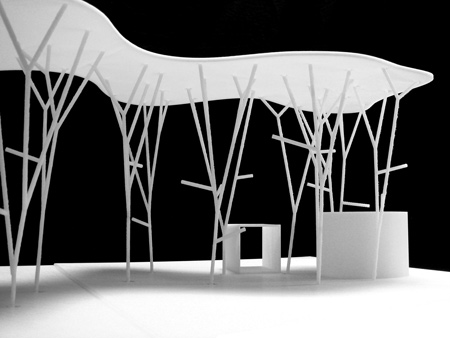
More about Group8 on Dezeen in our previous story, New Andermat.
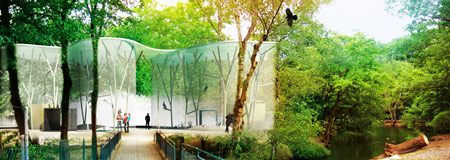
The following information is from Group8:
--
Aviary
In the history of zoos and animal Parks, the aviary certainly holds a particular place. Frei Otto’s Munich Aviary and Cedric Price’s in the London zoo are two of the most significant and complex examples. Aviaries are about verticality and flying, they are about three-dimensional space, they are about defining spaces for birds, not for humans.
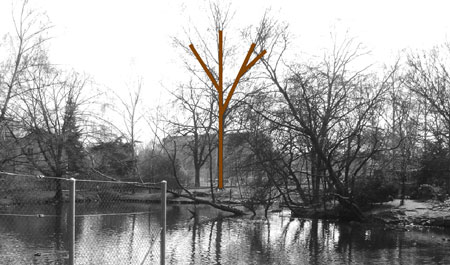
Two more approaches are essential to the design of this peculiar house: the difficult ethical issue of caging, putting animals in a container partially for the pleasure of the visitors, and that of creating a nature-simulator in order to reproduce some kind of natural-like environment.
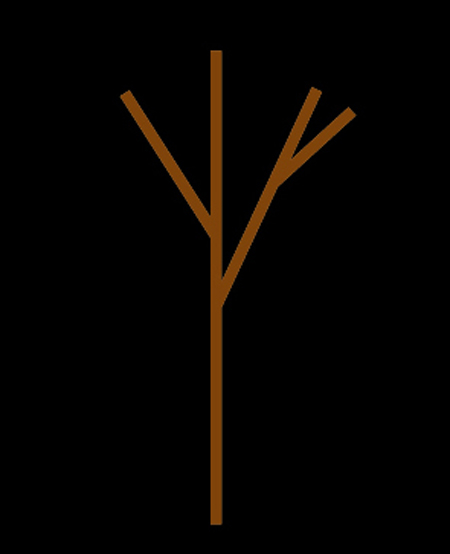
These different points have initiated the base of the reflections for the design of a new aviary in Geneva. The first question was where to position the new 'building' on the site.
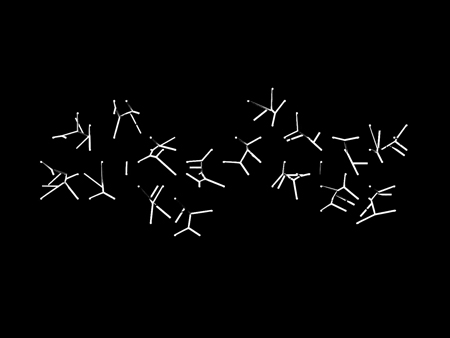
We chose to install the aviary on an existing small, artificial island to limit access to visitors. The visitors have a strict, limited pathway to go through whereas the birds flow freely in the island, either in the interior or the exterior of the new aviary.
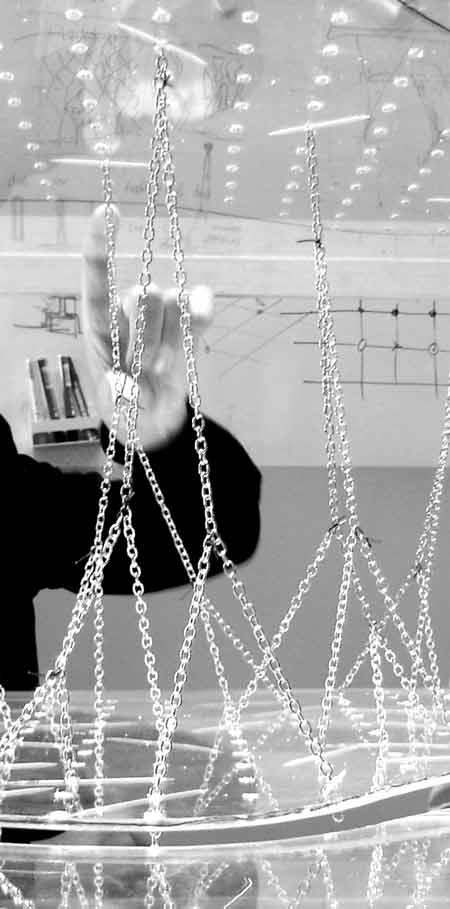
To avoid any kind of determined and one way view of the birds - any central view giving a direct approach to the birds - we have worked on a free non-synthetic form, a volume difficult to apprehend and a sinusoidal path for the visitors.
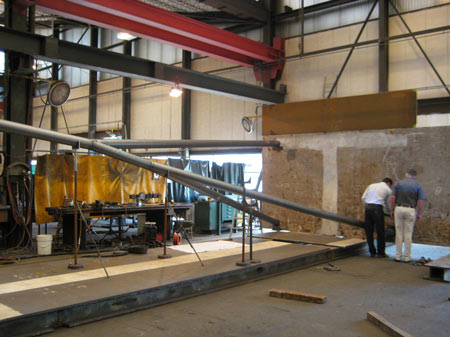
The final shape is constructed from an abstract analysis of the existing trees surrounding the site. This first analysis has given the shape of the slab which will roof the birds. The slab is then taken 10m high to constitute an abstract roof.
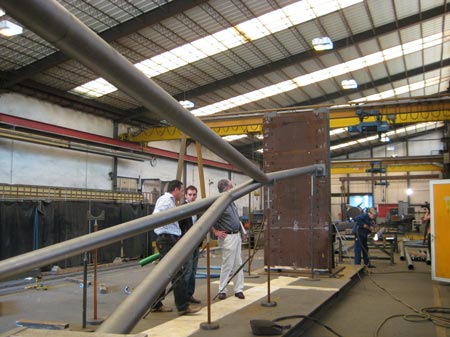
To support the concrete slab, we have imagined and worked out a solution of tree-like pillars. These tree-like pillars function as space-structuring as well as the support for the birds.
An important static and engineering work has been done in order to build up the structure calculations. Following structural experimentations initiated by Gaudi and perfected by Frei Otto, the calculation method has consisted of going from intuition and free form to rationalism and modularity.
This has been done mainly by model analysis. Navigating constantly between these two parameters has been crucial to the project. Every one of the 16 pillars is unique, creating thus a very precise and fragile static equilibrium following the polygon of forces, as a bird standing on a small branch.