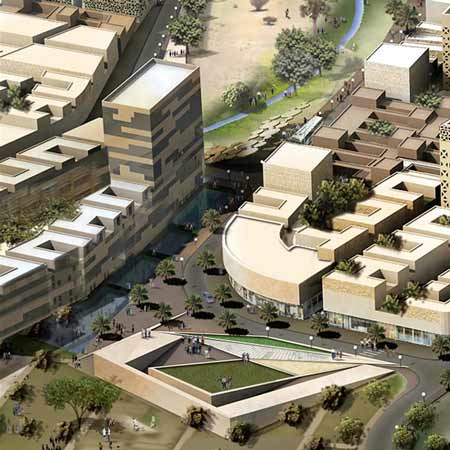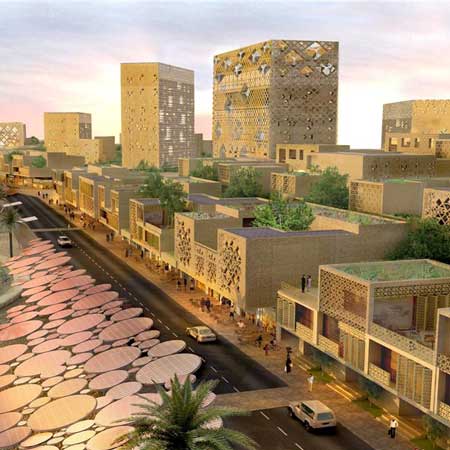
Xeritown by X–Architects
X–Architects of Dubai have designed an urban complex called Xeritown that aims to be a more sustainable mode of development than recent projects in the emirate.
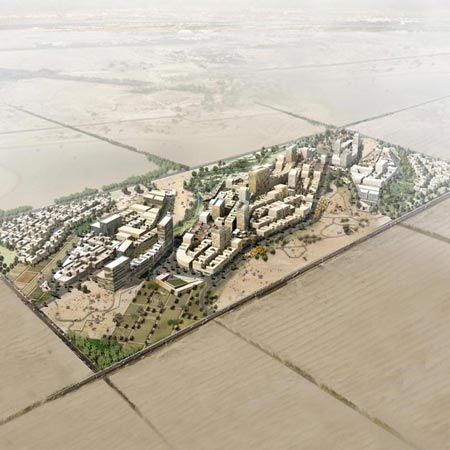
The development, proposed for the emerging Dubailand urban district, aims to encourage a pedestrian-orientated lifestyle and minimise energy consumption.
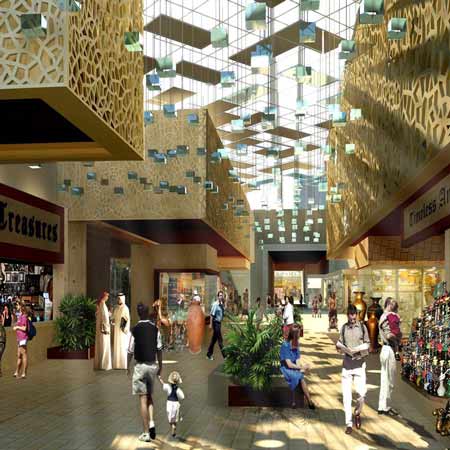
The following information is from X–Architects:
--
Xeritown
Dubai, United Arab Emirates
Xeritown is located in Dubailand, a new extension of the city towards the inland desert. Instead of considering the site as a Tabula Rasa “Xeritown” takes the desert and local climate as a context within which the urban form emerges by working with the natural environment instead of against it.
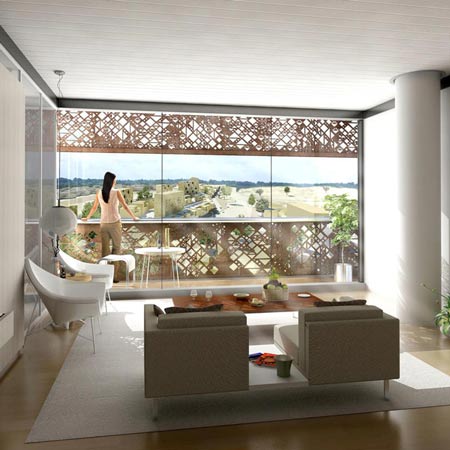
The project Xeritown aims are:
- to consider environmental conditions (wind, sun, humidity) as generators of the urban form,
- to integrate landscape, architecture and infrastructure in one system where all the parts collaborate to create a socially rich environment,
- to consider sustainable design as an approach that permeates the entire design process, and not as simply finding technical solutions in the final phases,
- to encourage a pedestrian-orientated lifestyle in a city which is strongly car-oriented and minimize energy consumption through active and passive means at an urban level as well as user level,
- to conserve ecological resources like water, soil, flora and fauna to enhance the bio-diversity.
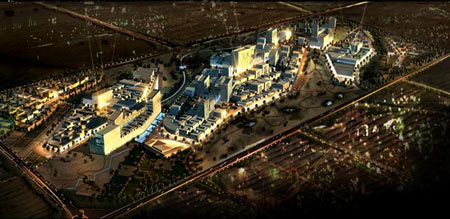
LEAD DESIGNER
X-Architects
Collaborators:
SMAQ (Dubai),
Johannes Grothaus + Partners Landscape Architects (Potsdam/Dubai)
Renderings: LeBalto, Marc Pouzol.
Reflexion (Zurich)
Buro Happold (London/Dubai)
Commissioner/Developer: Dubai Properties (Dubai).
