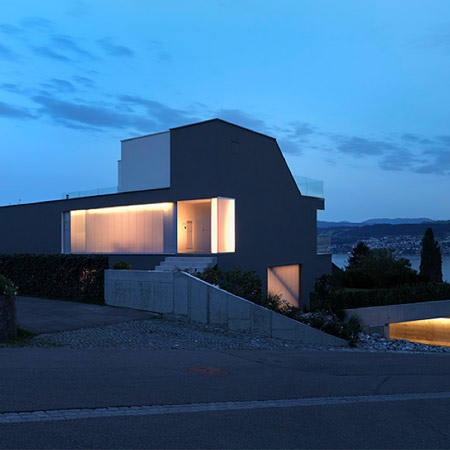Feldbalz is a new home overlooking Lake Zurich designed by Swiss architect Gus Wüstemann.
The three-storey house includes space for children on the ground floor, which leads to the garden, family living rooms on the first floor and the parents' rooms at the top of the house.
A concrete path connects the garden with the house, bordering a swimming pool.
Photographs by Bruno Helbing.
See Wüstemann's Melon District project in our earlier story.
Here's some info from Wüstemann:
--
Feldbalz
It’s not a house but a family sculpture looking for freedom and social interaction.
Family life / public life
We created the sculpture that contains the family life, where everybody meets and circulates on the first floor, where you have a great view over the lake of Zurich. This sculpture separates the parent’s area which is on top of the sculpture and the children’s area which lies underneath.
The children live in the garden where everything is white, like in a Greek village; happy, but protected by the family sculpture. There is the access to the garden and the pool, the playing, active area.
The main living area is connected to the garden by a concrete garden sculpture, which is a tribune with a great view, to rest and have a drink with friends. This social hub has water in a hole, that’s where the swimming pool is.
Intimacy and eternal views in a suburban context
There is a common problem of the nowadays residential projects in a suburban or urban context, regarding the use of windows and the unthought-of overuse of glass. So often the result are views into private areas, which therefore one has to cover up with blinds or other protections.
We used a simple technique: all the facades towards the neighbours are made out of translucent polycarbonate (scobalit); to the east we created an interior, private courtyard; and to the south we put sliding screens.
One can open those screens and park them behind the fire place and behind the stairs. The result is an opening with no frames or other boring boarders of 11 meters. You literally live outside.
The whole construction rests on the volume of the fireplace, an element of content and emotion.
Program-free architecture
All elements are free of program. The kitchen is a block you unfold to cook, the shower is behind a light sculpture you can open. There are no walls or recognisable architectural elements; you are either in the public figure, above it or underneath it. Different sculptures unfold to create rooms or other things you need like kitchen, bathroom or bedroom.
The use of the translucent scobalit façade gives us the ability to make it look more sculptural and in the evening it is very warm and welcoming without giving up privacy.
We were looking for a sculpture or figure which frees the ‘building’ of the normally so obviously recognizable building regulations and free the living space of the context of a family house.

