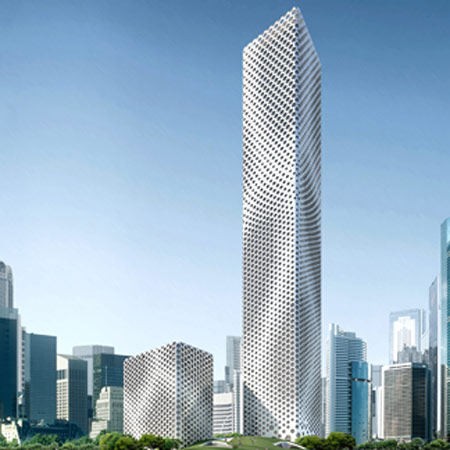Construction is underway on the Sinosteel International Plaza in Tinajin, China designed by Beijing-based architects MAD.
The development consists of a 358 metre-high office tower and adjacent hotel at 88 metres.
An external honeycomb structure incorporates hexagonal windows in five different sizes, arranged according to wind and solar direction on the site in order to regulate the internal temperature of the towers.
Building is due for completion in 2012.
The following information is from MAD:
--
SINOSTEEL INTERNATIONAL PLAZA UNDER CONSTRUCTION
A new MAD building is under construction. The Sinosteel International Plaza will be a new organic, honeycomb icon for the redeveloped city of Tinajin. The building will be completed by 2012.
The Chinese central government has named Tianjin, a port city one hour east of Beijing, as the next step in its economic plan. Within Tianjin, they will create the Binhai New District, the new economic hub of Northern China. This will be achieved in five years. Sino Steel, China’s state owned steel giant, commissioned MAD to create a landmark for this new central business district. They specified two towers: an office tower (358 metres) and a smaller hotel (88 metres).
We wanted to move away from the usual image of the central business district: rows and rows of glass and steel boxes. Our design is natural, organic and futuristic.
The shape of the two buildings is very simple: a rounded box. The façade is constructed from five different sizes of hexagonal windows, a traditional element in Chinese architecture. These windows flow across the building in an irregular, naturally occurring pattern: like cells multiplying. This pattern gives life to the building, changing the way it looks from different perspectives. The towers rise from a green hill which functions as the hotel’s podium, a further contrast against the hard surfaces in the rest of the Binhai New District.
The honeycomb façade is also what’s holding the building up: the skin is the structure. This removes any need for internal structures, freeing up the building to a much more flexible use. This bold new solution will challenge conventional construction technology, in order to achieve something unique. A perfect combination of strength and beauty.
The honeycomb also allows the building to be energy efficient. Although the pattern at first appears to be random, it actually responds to patterns of sun and wind on the building. By mapping the different air flows and solar direction across the site, we were able to position different sized windows accordingly, minimizing heat loss in the winter and heat gain in the summer.
Our design sees oriental features combined with novel, futuristic building methods. The Sinosteel International Plaza will become something natural, growing in the man-made environment of this new urban area.
Client: SINOSTEEL International Plaza (Tianjin) Ltd
Status: under construction. To be completed 2012.
Programme: Office, Hotel, Service Apartment
Site Area: 26,666 sqm
Building Area: 350,000 sqm
Building Height: 358m
Director in Charge: Ma Yansong, Qun Dang
Design Team: Eric Spencer, Liu Xiaopu, Tony Yam, So Sugita, Zhao Wei, Wang Xingfang, Li Jieran, Lu Lu
Associate Architects/Engineers: Jiang Architects & Engineers

