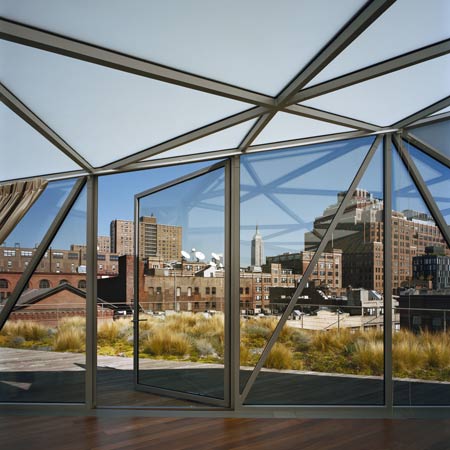Work Architecture Company have completed the headquarters for fashion label Diane von Furstenberg Studio in New York's Meatpacking District.
A new structure was built between two protected facades and features a glazed rooftop lantern over an angled lightwell.
Work aim to distribute more light into the building with a heliostat mirror hung in the skylight, which directs light onto glass crystal curtains.
The images here are by Elizabeth Felicella Photography.
The following is from Work:
--
This building in New York City's Meatpacking district serves as the new headquarters for Diane von Furstenberg Studio, a fashion design company. The project retains the landmarked facades of two existing buildings, behind which a new six-story structure has been built. The building houses the company's New York store, a 5,000 SF showroom, design and administrative offices and an executive suite.
The project's diverse program is unified through a singular iconic gesture: a stairway that collects and distributes light from the roof through to the deepest interior parts of the building. This shaft of light is conceived of as an inhabitable and connective "stairdelier" — a cross between stair and chandelier. The guardrail will be created from vertical cables, between which will be strung glass crystals provided by Swarovski. A heliostat mirror will track the sun throughout the day and focus light on the crystals, spreading natural light across the ceiling of each floor.
The stairdelier culminates at the roof in the "diamond" a faceted conference room and design studio that also functions as an identifiable beacon to the neighborhood. A series of three double-height spaces follow the stairdelier as it makes its way through the building, providing special variety to the relatively generic office floors.
The theme of the project is flexibility — the publicly accessible floors are all designed to transform for special events, parties, and performances. Pivoting walls allow the store to open up to the lobby in an extension of the public space. The lobby itself contains a wide ceremonial stair, a reflecting pool and other opportunities for connection, people-watching and interaction.
The showroom display walls are designed as massive "steamer trunks" that are able to be fold closed with the clothes inside and either be used as display walls or stored away to create more space for events. A small multi-purpose theater space at the showroom level hosts both fashion and art events and performances.

