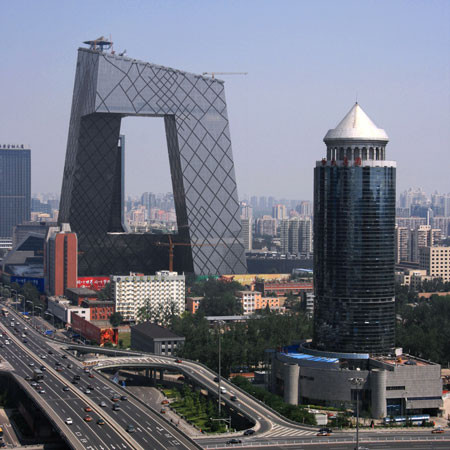Office for Metropolitan Architecture have completed the cladding on their CCTV building in Beijing - just in time to release this image ahead of tomorrow's Olympic Games opening ceremony.
The building is a new headquarters and cultural centre for state broadcaster China Central Television.
The following information is from OMA:
--
China Central Television Headquarters construction reaches new milestone as façade is completed
The final panels of the glass facade of OMA’s CCTV building have been installed, marking a crucial stage in the construction of the new TV station for China’s national broadcaster, designed by Rem Koolhaas and Ole Scheeren.
Construction of the 600,000 square meter project began in September 2004 on the 20 hectare site of an abandoned motorcycle factory in Beijing’s new Central Business District. After connecting the two leaning towers in December 2007 and topping out structural steel works this March, the CCTV building is due for completion end of 2009, whilst the adjacent Television Cultural Centre (TVCC), including the hotel operated by Mandarin Oriental is expected to open early next year. The third building on the site, the circular service building, is in operation and is presently being used for broadcasting of the Olympic Games.
OMA partner in charge of the project Ole Scheeren said from Beijing: “After 6 years of intense collaboration with our client CCTV, our Chinese partners ECADI, and the engineers of ARUP, we are very pleased to see the successful completion of the exterior of the project on time for the Olympics. As the building now stands visibly in the city, it has added the three-dimensional figure of a loop to Beijing’s skyline of towers. It appears big yet sometimes small, and from every angle offers a completely different perspective and reading. We are hopeful to see the building emerge as a symbol of collaboration and change.”
Once completed, the CCTV building will transform the usually inaccessible environment of media and television production and give access to the public via the ‘Visitor’s Loop’, a dedicated path of circulation, which allows people to view and experience multiple aspects of the production process. The lowest floor of the overhang, the large cantilever projecting out 75 meters horizontally in 162 meters height, will feature a public media museum and a viewing deck with sights across the city and vertically down through circular glass floor openings.
The facades of CCTV portray the irregular geometry of the building’s steel structure. Its sometimes dense, sometimes more open grid of diagonals forms the stability system of the building and reflects the distribution of forces that the structure experiences under different load conditions.
The construction of the buildings is led by Ole Scheeren from OMA’s Beijing offices, along with project manager Dongmei Yao, project architects Anu Leinonen and Andre Schmidt, and a team of dedicated architects.

