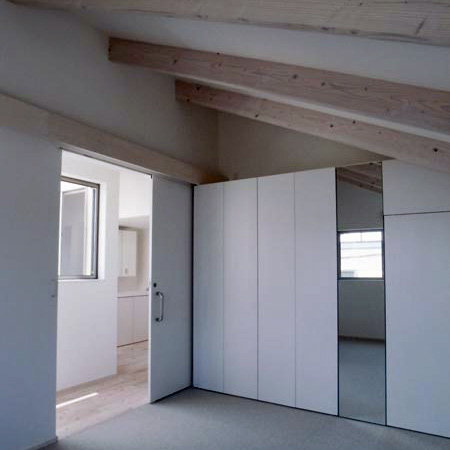
Lightwell House by Kimizuka Architects
Lightwell House is a recently completed residence in Tokyo, Japan, designed by Tokyo-based Kimizuka Architects.
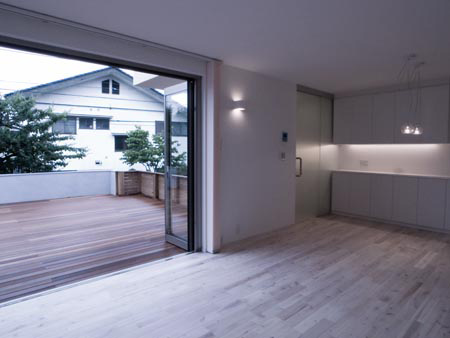
Arranged around a courtyard, the house has two parts to accommodate the owner, an elderly woman, and her granddaughter's family.
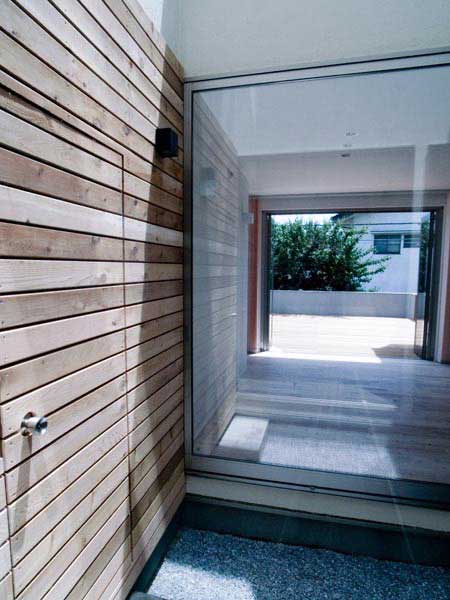
The house was built to replace the grandmother's previous house on the site, which was destroyed by fire.
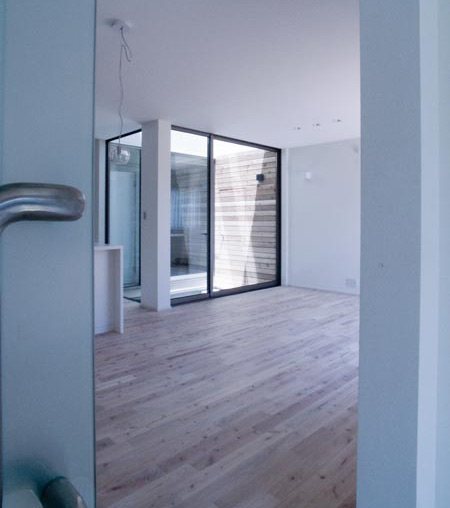
A central lightwell links the living areas of the family and owner, and reminds the owner of the layout of the original house.
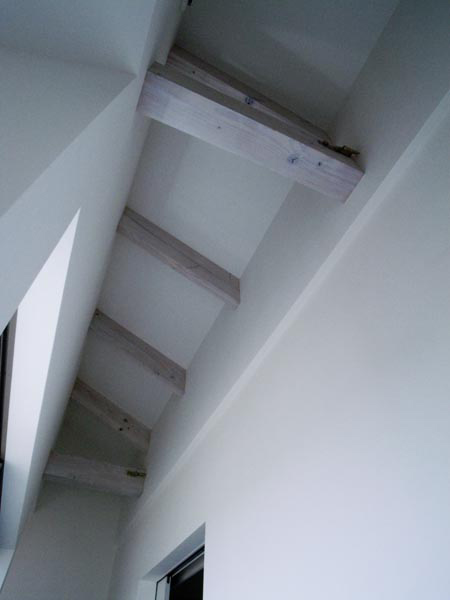
Here's some more information from the architects:
--
This private house was projected following the destruction of the original house by fire. This house design actually has two faces. One of them is for the owner, an old woman, and the other is for the granddaughter's family, a young 30's couple with a child. Therefore I proposed a way for two generations to live in a house together.
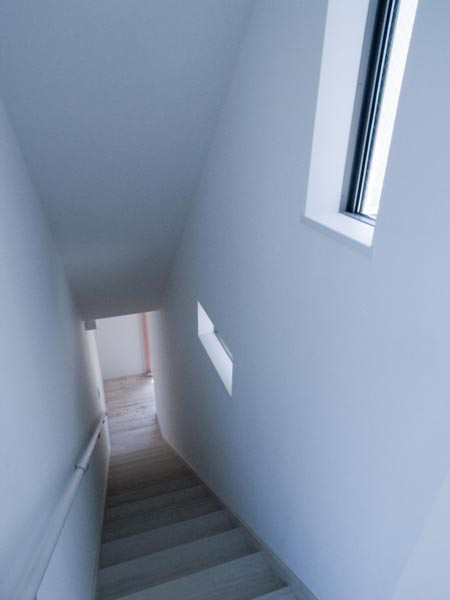
The only thing that the grandmother was concerned about was her room orientation and location. The original house was c-shaped and had a courtyard, which the grandmother’s room in the northern end faced into. However, the courtyard was always dark due to the pitched roof southern wing of the c-shape volume.
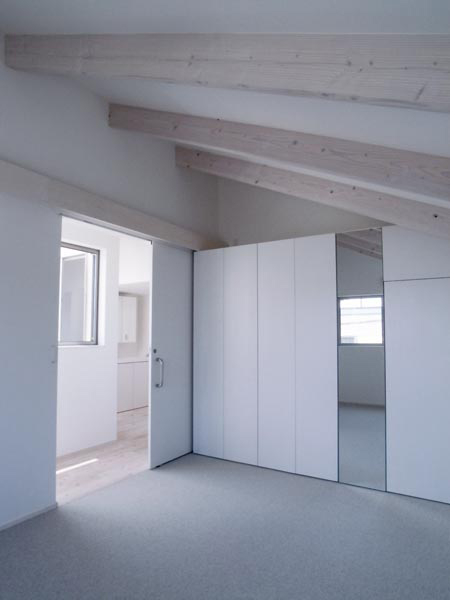
The subject was how the scheme could dedicate the grandmother’s memories behind the visible white and bright space that the young family favoured.
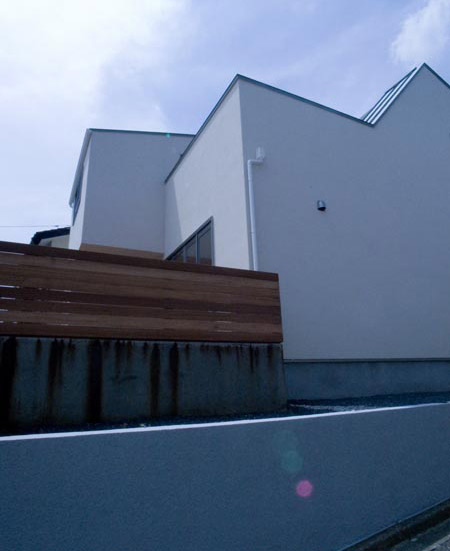
What kimizuka architects proposed were as follows:
- allocate the grandmother’s room as it was;
- set out a small light well as a abstractive symbol for the original courtyard;
- create a southern terrace to gain the southern light to the living area;
- develop the spiral diagramme of functions around the light well;
- add simple and modern feature which the young family likes.
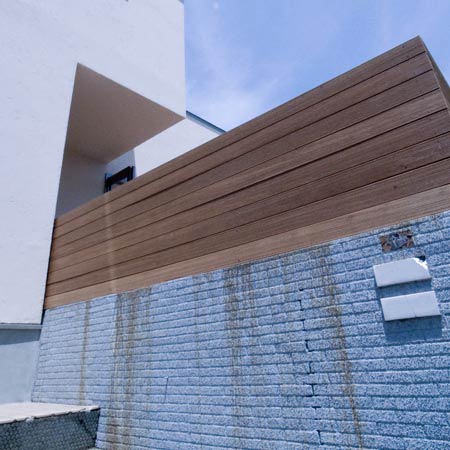
As a result, the lightwell works not only as a symbol for the grandmother’s memory but also as a key device to connect with each other area and generation in the house.
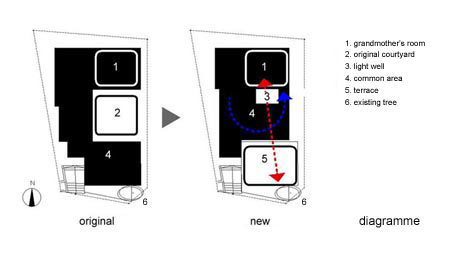
The location and orientation of the owner's room of which a light well is in front is referred to the original; to respect for her memories, and then the rest of rooms for others are allocated spirally around them.
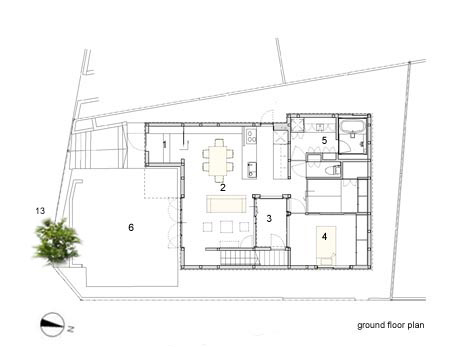
On the other hand, the taste of design is more young, simple and modern. This is because the owner who can feel the site history is interested in more substantial diagramme although the young couple who do not share the memories tends to be interested in surface layers.
This two faces house shows one of ways of living together with different generations following the recent increase in old age population in Japan.
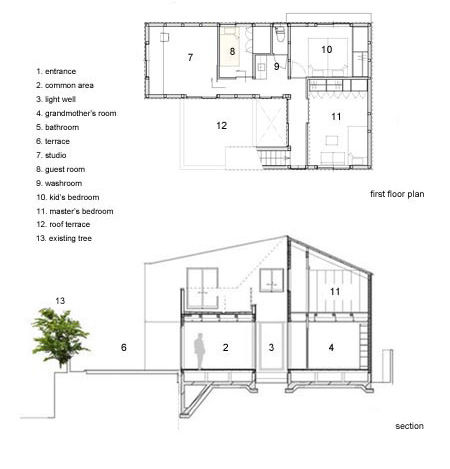
Structure: Timber
Site area: 184.89m2
Building area: 73.07m2
Floor area: 129.33m2