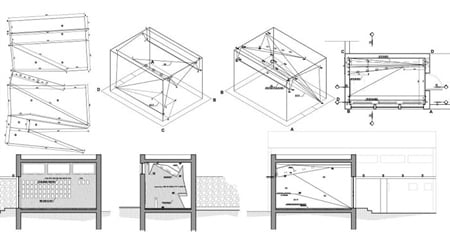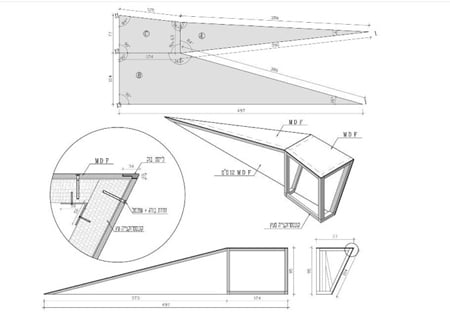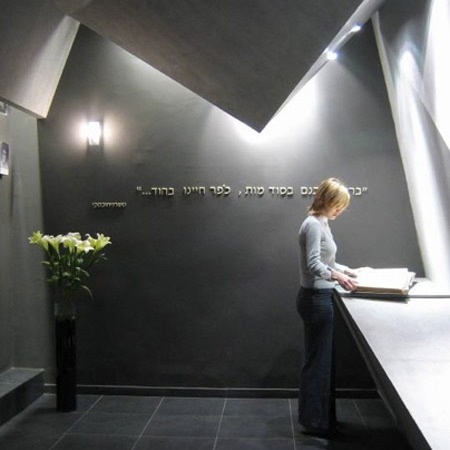
Yehiam Memorial Hall by SO Architecture
Israeli architects SO Architecture have designed the Yehiam Memorial Hall at Kibbutz Yehiam, Israel.
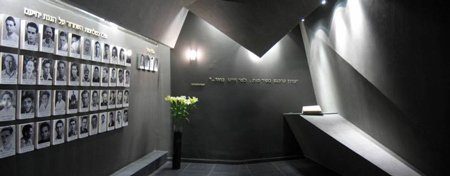
The memorial commemorates Israelis killed in the area around Yehiam during the 1948 Arab-Israeli war.
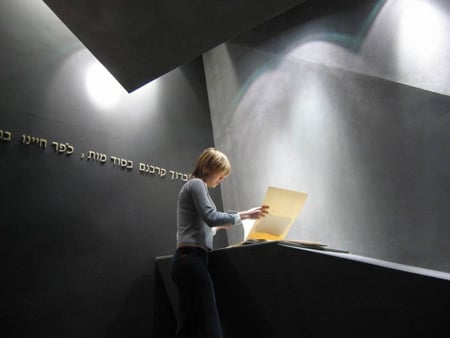
More information (in Hebrew) can be found here.
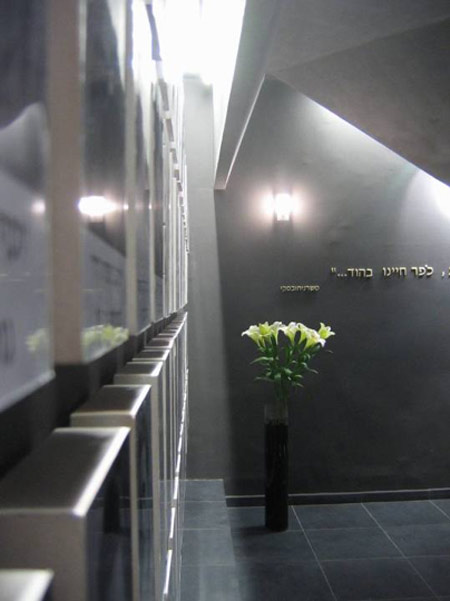
The following is from SO Architecture:
--
Yehiam Memorial Hall
On the occasion of the 60th anniversary of the convoy to Yechiam, the memorial site for those who were killed in the convoy, and for the fallen Kibbutz members, that is in a building inside the community center, was designed.
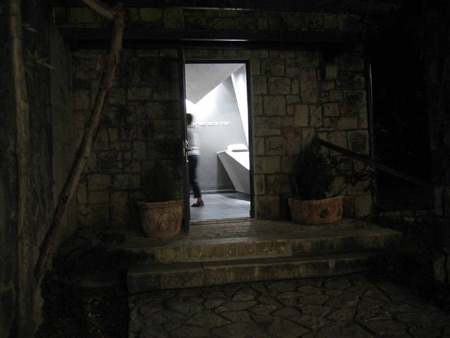
The project derives it’s geometrical form from two major sources:
1. The feeling of the inside of an armored truck of the days of the convoy
2. The will to convey the feeling of bereavement
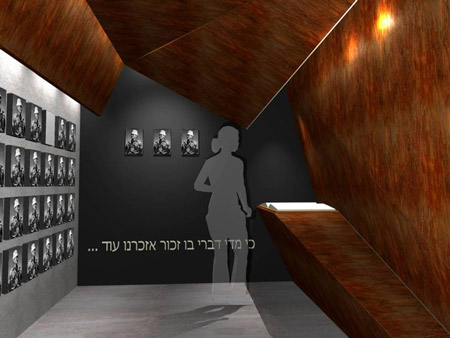
The visitor who arrives at the memorial experiences , while progressing to the hall the confined geometry of the place, that was designed with the help of a computer, and based on physical models, and is constructed of wood and plaster.
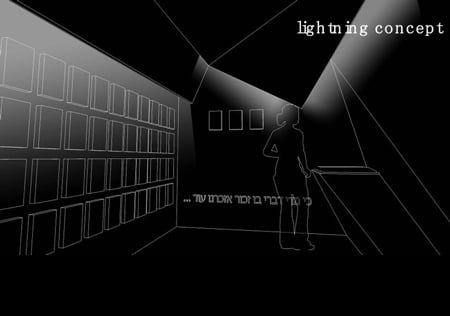
The space that is revealed inside the building is a clean space , that forms a balance on the one hand of the general feeling, and on the other hand points to the photos of the fallen.
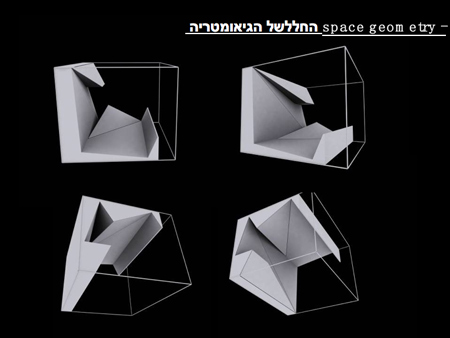
The photos themselves are emphasized by hidden lighting, both natural and artificial. In the interior design work of the site, the photos of the fallen were reconstructed and renovated with the help of computers.
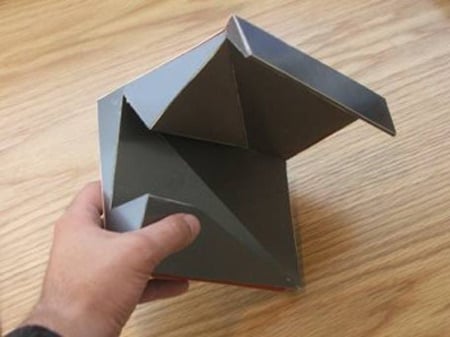
This project, that was executed on a very small budget, succeeds in producing a special, strong and exciting feeling, that honors the memory of the fallen.
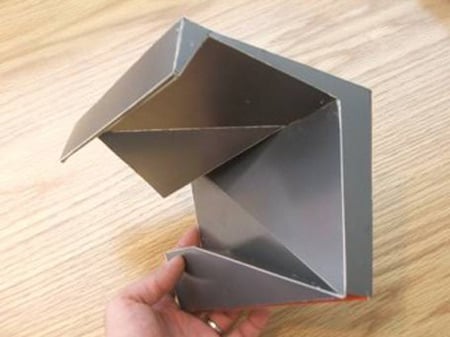
Design: SO Architecture – Shachar Lulav&Oded Rozenkier
Graphic Design: Maya Eyal Rozenkier
Year:2008
Costs: 4200 EU
