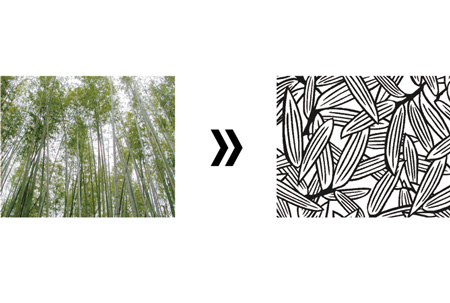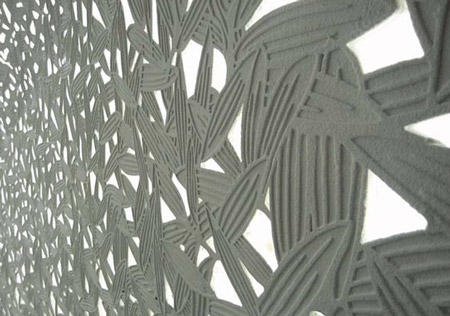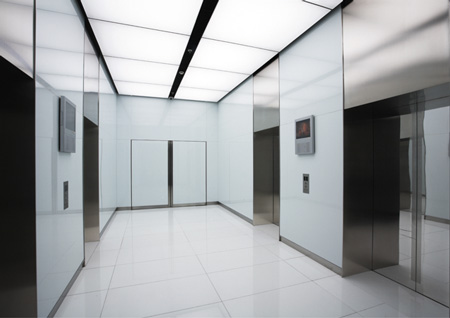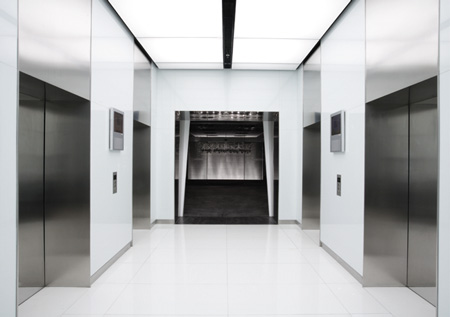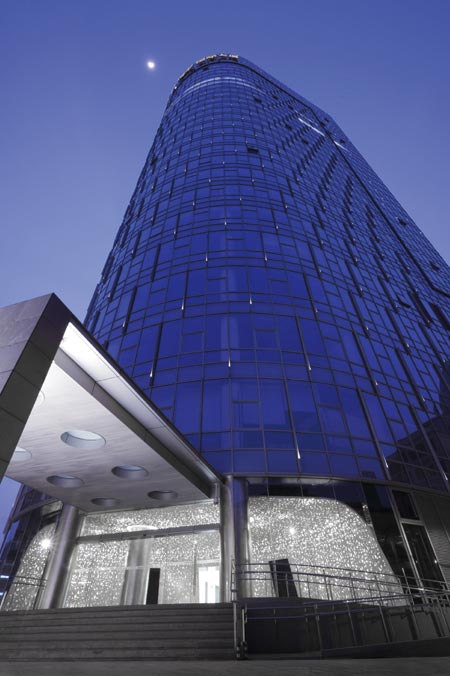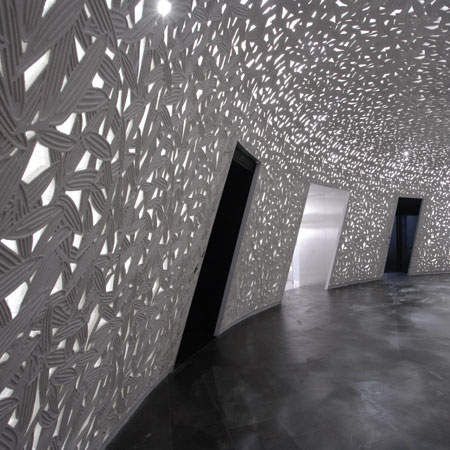
Leafy Shade by A-Asterisk
Architect Nobuhiro Nakamura of A-Asterisk has completed Leafy Shade, an interior design for an office building in Shanghai, China.
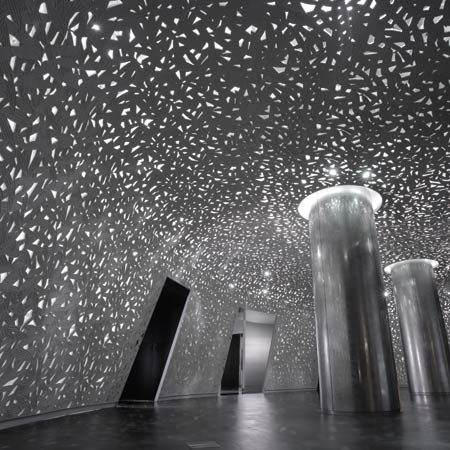
The lobby of the building - formerly a hotel - features a domed space with a leaf pattern to resemble a forest.
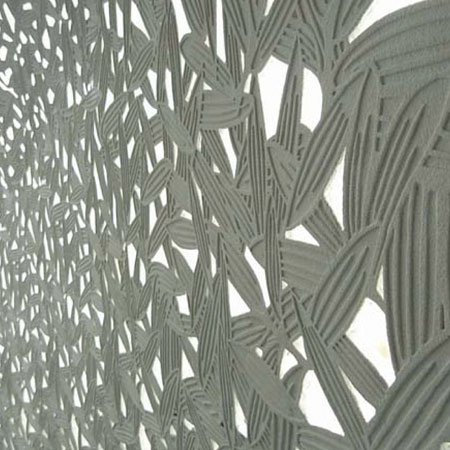
Nakamura is a Japanese architect based in Shanghai.
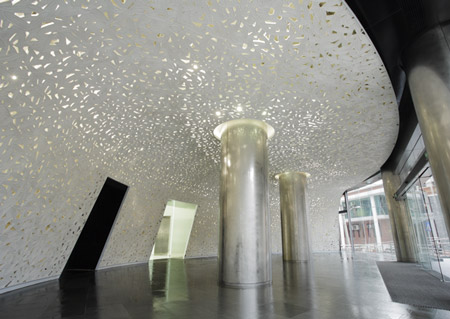
Here's some info from Nobuhiro:
--
LEAFY SHADE
FOREST IN THE OFFICE BUILDING
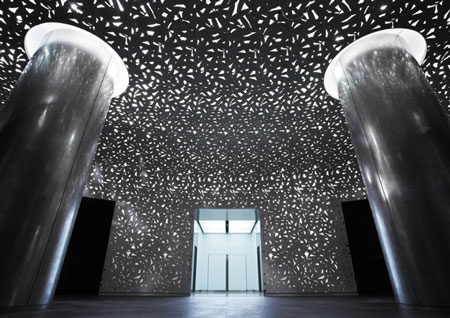
It is an interior design project for an office building which was renovated from an old hotel.
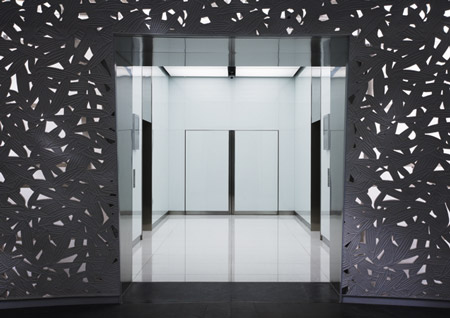
There are some space problems as using office. For example, the entrance hall was too small, and some common spaces was too dark.
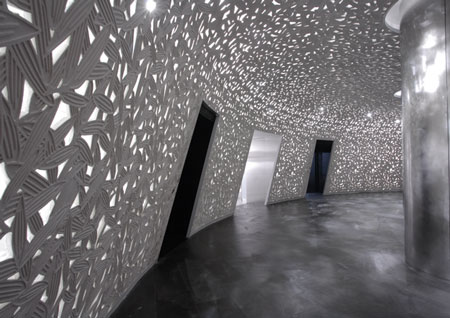
So, we created a forest in the office building to make an impression of large and cozy space.
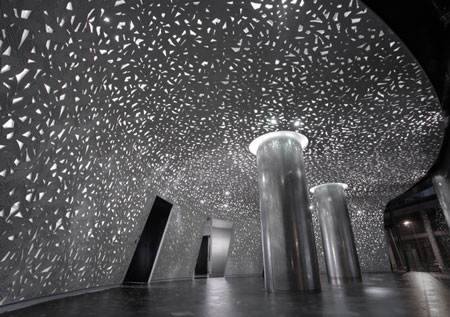
Project name: LEAFY SHADE
Location: SHANGHAI CHINA
Principle use: OFFICE, SHOPPINGMALL
Total floor area: 4000sqm
Design period: Aug. 2005 – Dec. 2006
Construction period: Nov. 2006 – Feb. 2008
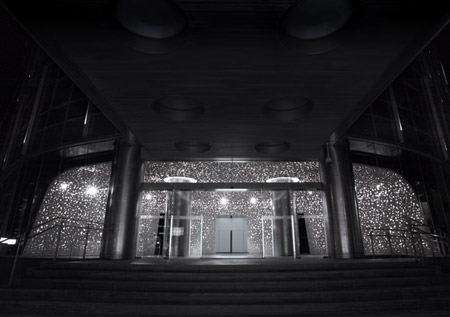
Client; HAITAI REAL ESTATE
Architect; NOBUHIRO NAKAMURA (A-ASTERISK)
Signage designer: YUTAKA MAEDA (UJI DESIGN)
Lighting designer: MASAHIDE KAKUDATE
(BONBOLI LIGHTING ARCHITECTS & ASSOCIATES)
Collabolator: TSUTOMU FUJIOKA (A-I-SHA ARCHITECTS)
Constructor: SHEN ZHEN MEISHU CONSTRUCTION
Photographer: SYUHEI KAIHARA
