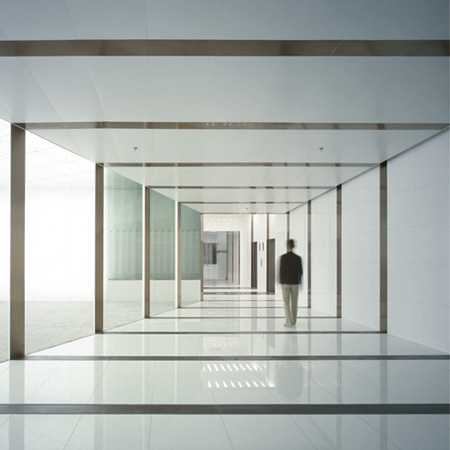Here's another project by Shanghai-baed architect Nobuhiro Nakamura of A-Asterisk, this time an interior signage system called Signterior.
The system helps people navigate within an office and shopping development in Shanghai.
See A-Asterisk's Leafy Shade interior in our earlier story.
Here's some info from the architect:
--
SIGNTERIOR
"SIGNTERIOR" is a project which we designed a space, using signages to guide people.
This complex building has 3 areas. Shopping area, SOHO area, and office area.
Also there are several entrances, and several elevators to go to each areas.
SIGNTERIOR=SIGNAGE+INTERIOR
It is a new concept of creating space.
Project name: SIGNTERIOR
Location: SHANGHAI CHINA
Principle use: OFFICE, SHOPPINGMALL
Total floor area: 4400sqm
Design period: Sep. 2005 – May. 2006
Construction period: May. 2006 – Sept. 2008
Client; HAITAI REAL ESTATE
Architect; NOBUHIRO NAKAMURA (A-ASTERISK)
Signage designer: YUTAKA MAEDA (UJI DESIGN)
Lighting designer: MASAHIDE KAKUDATE (BONBOLI LIGHTING ARCHITECTS & ASSOCIATES)
Collabolator: TSUTOMU FUJIOKA (A-I-SHA ARCHITECTS)
Constructor: SHEN ZHEN MEISHU CONSTRUCTION
Photographer: NACASA & PARTNERS

