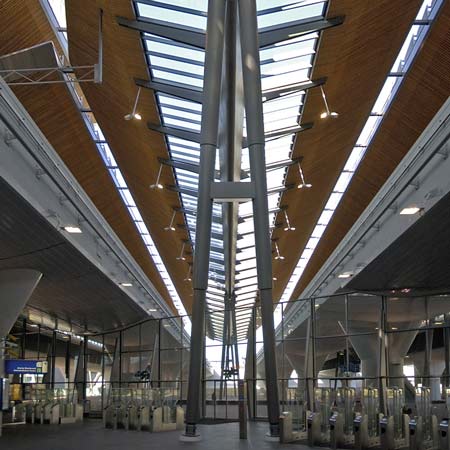Another project by British architects Grimshaw: here are some images of Bijlmer Station in Amsterdam, The Netherlands, which opened last year and which is shortlisted for this year's RIBA Stirling Prize.
The station, which is raised above a 70 metre wide boulevard on a two-storey concrete viaduct, was designed in collaboration with Dutch architects Arcadis Articon.
The winner of the Stirling Prize will be announced on October 11. See our recent story on Grimshaw's Horno 3 steel museum in Mexico.
Here's some more information from Grimshaw:
--
Bijlmer Station
Amsterdam, The Netherlands
Bijlmer Station is situated in the southeast of the city, on the broadened track between Amsterdam and Utrecht. The station is one of the five largest stations in the Netherlands, handling approximately 60,000 customers per day. It contains a total of eight tracks (two specifically dedicated to handling 200 km/h high- speed trains) and is a major interchange for passengers connecting to Metro lines and bus routes.
Bijlmer was already a key transport junction and one of the main architectural challenges for the team was to design a station that could be constructed without impinging on the day-to-day operation of the existing facilities. Another challenge was to make the station a link between the regenerated area around the 50,000-seater Amsterdam Arena stadium to the east and major new developments to the west, including residential and office projects and the 'Amsterdamse Poort' shopping centre.
Grimshaw worked with Arcadis Articon Architects on the design of the station on a 70m wide diagonal Boulevard, linking east with west. The tracks and platforms are raised on concrete viaducts, with a total length of 325m. The two-storey viaduct structure allows a generous visual link through the Boulevard and concourse area below. The roof structure covers the central 200m long section of the tracks and the platforms. The form of the roof combines an expression of the dynamics of high-speed travel with the alignment to the diagonal Boulevard. A substantial split in the roof emphasises the direction of the Boulevard below and the access point to the central station hall.
When viewed from the Boulevard, the roof structure provides the bold public face of the project as it flies over the platforms. The entire structure of the roof follows the diagonal of the Boulevard. Each set of tracks is expressed by a 200m long roof vault. Each roof vault is linked to the next, forming an overall structure consisting of 4 identical segments. The trains slide in at the low end, arrive in the high central hall of the roof and slip out through the low opening at the opposite side. Each of the 4 roof sections is supported by 4 raking A-frame columns and a special stabiliser element at the southern end of the roof. At the north and south ends the roof canopy cantilevers 18m beyond the last structural support, amplifying the sense of linearity and direction. The tubular steel A-frames have paired pin connections at ground level and support a continuous V-shaped hollow steel beam that varies in height from 1700 to 4500 mm and in width from 800 to 1850 mm. The underside of the V-beam rises towards the centre from 3.10 m to 6.50 m above the platform level.
In construction, exposed steel ribs were fixed either side of the V-beam at 3.80 m centres to support the glazing over the platforms and the solid roof over the tracks. The latter was constructed as an insulated double skin metal deck with perforated acoustic cladding on the inside. In order to construct the roof economically, all the roof members were designed to have the same angle and length. The variations in the profile of the V-beam are accommodated in the clear opening that runs along the apex of each vault. The opening is framed with perforated metal fin panels varying in height from 800 to 2500 mm at the highest point of the roof. The fins diffuse the light shining through the gap at night to enhance the prominence of the station as a unique focal point for the area.
The station is designed to provide a high level of social security both during the day and at night. Long voids are cut into the platforms to break down the overshadowed sections of the 100 m wide area below the viaducts. These voids improve the sense of safety through visual contact and improved transparency between the platform and ground level areas and also permit a lot of daylight to flood into the Boulevard and the bus station areas.
The station hall and platforms are also designed to allow for maximum transparency to improve the orientation of travellers within the building. Escalators, stairs and glazed lifts lead the public from the ticket hall up to the platforms. The ticket hall as the centre of the station and the adjacent bus station provides a wide variety of commercial activities including a large cafeteria and restaurant. Future commercial development will be located along the north side of the Boulevard and opposite the bus station below the viaduct structure.
Work started on site in 2001 and Bijlmer Station was officially opened by Princess Maxima of the Netherlands on 17 November 2007.

