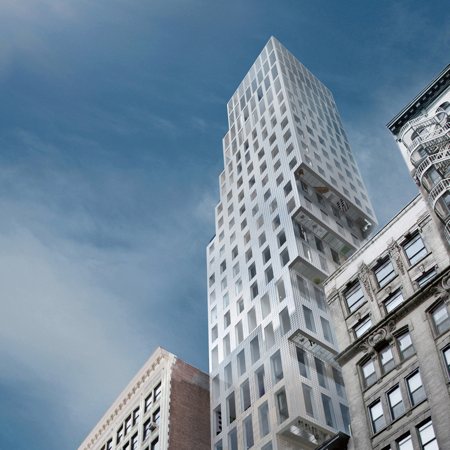Office for Metropolitan Architecture last week unveiled designs for a 24-storey residential tower in New York.
The 23 East 22nd Street tower cantilevers eastwards to provide views of Madison Square Park from the upper floors.
Here's some info from OMA:
--
23 East 22nd Street Residential High-Rise in New York City
2008.09.11
(New York City, September 11, 2008) – Slazer Enterprises, developer of One Madison Park, in collaboration with the Office for Metropolitan Architecture (OMA) and Los Angeles based Creative Artists Agency (CAA) presents to the public today their design for a new luxury residential high-rise, 23 East 22nd Street, OMA’s first in New York City.
To be completed by OMA’s New York office, 23 East 22nd Street is located just off Madison Square Park in the ‘Flatiron district’. The building will include 18 residences within 24 residential floors. Amenities such as the Creative Artists Agency (CAA) Screening Room, main lobby, pool and gym, are also being designed by OMA, and will be shared with One Madison Park, a second residential tower located immediately adjacent on 23rd Street.
“We wanted to exploit the potential of the building’s scale—more modest than One Madison Park and other residential high-rises emerging in the area, yet larger than the surrounding neighborhood,” said OMA partner Shohei Shigematsu. “This mid-rise condition allows us to create an unusual degree of spatial and programmatic variety in the building,” he said.
As it rises to a height of 355ft (107m), the OMA-designed tower stretches up and to the east gaining additional area as well as views of Madison Square Park as it cantilevers 30 feet over its neighbor.
“Mirroring the traditional New York setback, the building’s form is at once familiar and distinctive”, said OMA founder and partner Rem Koolhaas. “The form provides a number of unexpected moments that appear at each step – balconies at the upper part of the building and floor windows at the lower part—providing a variety of unit types and features throughout the building”, he said.
The building is scheduled for completion in 2010. The project is led by OMA partners Shohei Shigematsu and Rem Koolhaas in collaboration with project architect Jason Long.

