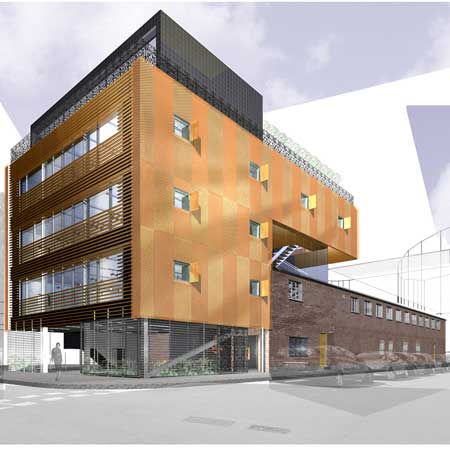Architects Anarchitects have been commissioned to redesign the studio of fashion designer Vivienne Westwood in Battersea, London.
The new building will cantilever over Westwood's existing studio.
The following information is from Anarchitect:
--
VIVIENNE WESTWOOD DESIGN STUDIOS IN BATTERSEA, LONDON. DESIGNED BY ANARCHITECT LTD.
Planning permission obtained Summer 2007
Starts on site Winter 2008
Due for completion Fall 2009
Existing building 950 sqm, new building 676 sqm
Materials are lacquered copper LAV cladding, sustainable timber, ceramics, Omnidec, glass, steel & traditial Victorian railings.
Structural engineers are Packman Lucas.
M & E engineers are CBG Consultants.
This press release unveils a new exciting project fashioned from a number of specific requirements from Vivienne Westwood Studios to be constructed next year.
With a desire to expand and a need to create a number of inspiring spaces for Vivienne and her team of international designers we were invited to devise a strategy whereby the company could preserve the existing fondly loved premises and enjoy a sustainable and economical 21st century design studio.
Without standing still, employees will be able to tiptoe around the existing building while building operations are underway, allowing Vivienne Westwood to continue to create her most exceptional brand of individual fashion.
Like Westwood, our relationship with the past is not to ignore or obliterate, but to use, understand and welcome the layers of history. By placing our new cantilevered structure over the existing building we intend to transform the old without replacing it. A new whole is created which expands the function and offers a striking visual identity.
The new development respects existing surroundings and is designed to integrate with the grain and pattern of the area. The new structure above will support and embrace creativity alongside managerial departments.
The old brick structure below will retain its historic usage of manufacture, stock and pattern cutting. The two elements are to
be linked by a new staircase which is revealed through the roof up into the underbelly of the new areas.
This link, which is essential to the functionality of the building is also a major emotional link allowing both the light of higher
creativity and the understanding that the ‘engine room’ provides the foundation for the success of the business.
The new building will also offer new disabled access from both the parking space and the street. A new lift will access all
floors in existing and proposed buildings.
Light and nature drive Vivienne Westwood Ltd. We have endeavoured to maximize light in all areas and include greenery where
possible at street levels and on roof tops, for the enjoyment of both staff and passers by.

