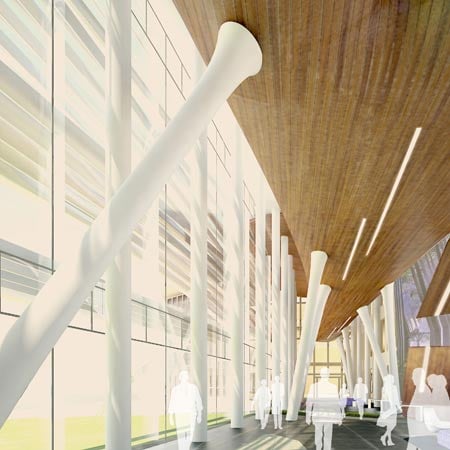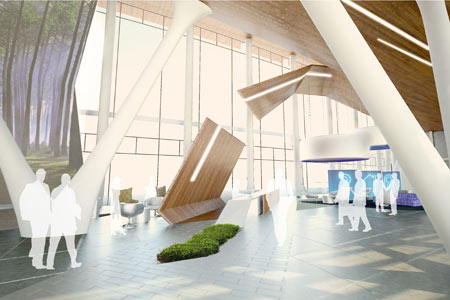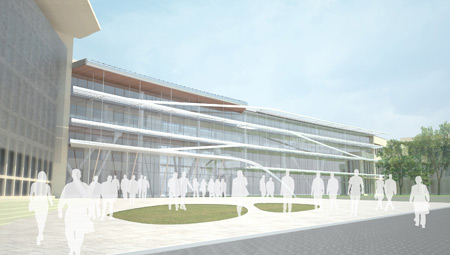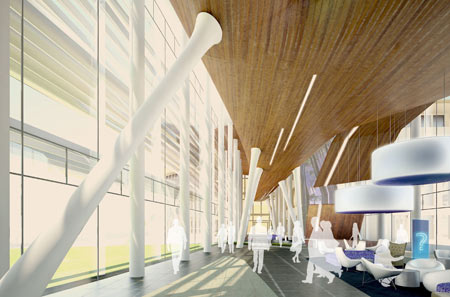
O2 Our Space by TP Bennett
London-based architects TP Bennett have unveiled their design for an extension to the headquarters of phone brand O2 in Slough, UK.

The project will involve refurbishment of the existing offices and construction of a new building.

These two parts of the campus will be linked by another new structure between them.

The following is from tp bennett:
--
tp bennett granted planning permission for O2 Our Space, Slough.
The commission to create O2’s headquarters campus in Slough involves the fit-out and refurbishment of their existing offices as well as a new office building which includes the design of a new link building to unite the two together into one flowing development where staff and visitors alike can interact and connect.
The link building has been designed to consume the minimum of energy and utilises natural ventilation and brise-soleil shading to achieve this. The link building boldly unites the two office buildings which are both different in form and architectural treatment. Rather than attempting to camouflage the transition from one building to another, the link building creates a new identity and functional focus for the campus as a whole. Social interaction spaces are situated in the atriums and link building thereby creating the life-hub and dynamic of the campus.
The overall scheme combines sustainable design with flexibility whilst embodying O2’s brand ideals of open, bold, clear and connecting into the working culture of the organization.