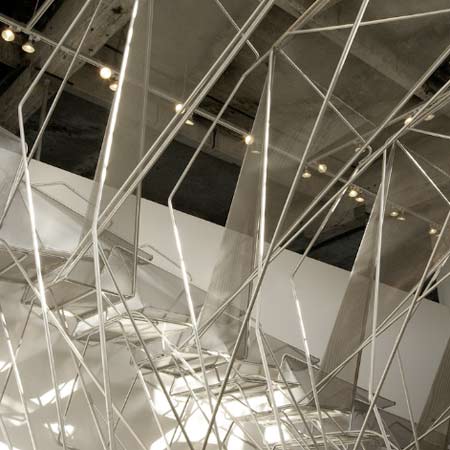Architects Oyler Wu have created an aluminium staircase called Live Wire at the SCI-Arc gallery in Los Angeles, USA.
The installation consists of a staircase linking the ground floor of the gallery to a catwalk above.
The staircase is made from approximately 2,400 feet of aluminum tubing and rods. According to the architects the treads can support more than 100 pound per square foot.
Photos by Oyler Wu Collaborative.
The following is written by Robert Cha, a SCI-Arc Student:
--
Oyler Wu Collaborative's SCI-Arc gallery installation: Live Wire.
Live Wire, designed and built by architects Dwayne Oyler and Jenny Wu, is aptly titled: it is shockingly aggressive in its pursuit of taking over and exploiting the gallery space with its expressive performance.
This installation is a muscular yet diaphanous stair with minimal connections to the walls.
This monster is a fully functioning stair (yes, you will walk on this thing) constructed of 2400 feet of aluminum tubes.
These tubes were first assembled at SCI-Arc's metal shop.
Fragile by themselves, the welded tubes swayed on the shoulders of Dwayne Oyler, Jenny Wu, and the students as they carried them part by part into the gallery space.
Even with the 2x4 wooden scaffolding holding up majority of the tubes (and the workers), its amazing balancing act is an anxious pleasure to watch.
On the stability of this installation, the architects consulted Buro Happold.
This tripartite cantilevering Cloverfield of a stair will stand on its own and support more than 100 pound per square foot on top of its treads.
The trepidation I have felt, seeing this mutant monster stair in construction, will be a fragmentary side note on the opening night: when I am actually experiencing what is sure to be one of the most spectacular feat of architectonic performance ever exhibited in SCI-Arc.
Defiance over gravity has always been architecture's wet dream. The tectonic expressiveness and the architects' mastery of lightweight materials posit this installation as an exemplar in that nocturnal wonderland.
About Oyler Wu Collaborative
The architecture office of Oyler Wu Collaborative was established in 2001 by Dwayne Oyler and Jenny Wu in New York City and is currently located in Los Angeles, CA. Oyler received a BArch from Kansas State University and March from Harvard University Graduate School of Design. Jenny Wu received her BA from Columbia University and also received her Master of Architecture from Harvard University GSD
They are the principals of Oyler Wu Collaborative, an architecture firm that believes in creating a dialogue between context and intervention that has the ability to operate at multiple scales and through varying physical and conceptual relationships. Oyler Wu Collaborative’s scope of projects range from small design interventions to a 15–story mixed use tower in Tapei, Taiwan.
Oyler Wu Collaborative was recently awarded the design of the new space for the LA Forum for Art and Architecture in Hollywood, CA and is one of the 100 firms selected to participate in the Ordos 100 project in Inner Mongolia, China.

