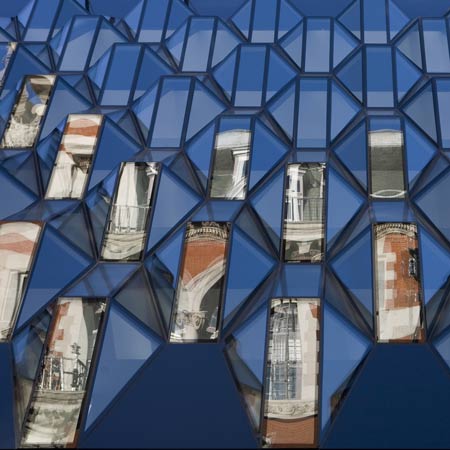Architects Future Systems have completed the facade of a building on Oxford Street in London.
The project involved adding an extra floor to the existing building and two new facades.
The faceted glass surface reflects the surrounding buildings from the outside, and allows views along the street from offices and retail space inside the building.
Photographs by Gidon Fuehrer.
Here's some more information from Future Systems:
--
OXFORD STREET FACADE
The brief was to transform the quality and appearance of a tired 1960’s building at the undeveloped end of Oxford Street. Our proposal removes the brick and glass façade and replaces it with a subtle yet vibrant jewel-like glass frontage that delicately unifies the lower ground and first floor retail units with the office space above. Through the repetition of crystal-like glass bays, a sense of scale and rhythm is created that reflects the grain of the adjacent properties as well as giving the offices panoramic views along Oxford Street. At night the façade will be illuminated from inside giving off a subtle coloured glow. The scope of this scheme includes the addition of 1 floor and 2 new façades.
Project architect John O’Mara said: “It is an interesting way of employing a different technique to deal with an existing building and applying a new facade concept on it.
“We like the way the facade operates on a spatial level, particularly the way you can step into the little bays and get a view down Oxford Street, and also the improved thermal and acoustic performance of the building. It is a fun solution to the brief.”
Client Private Investor
Architect: Future Systems
Services Engineers: Arup
Structural Engineers:Arup
Quantity Surveyors: Savant
Cladding Consultant: Billings Design Associates
Completion: 2008

