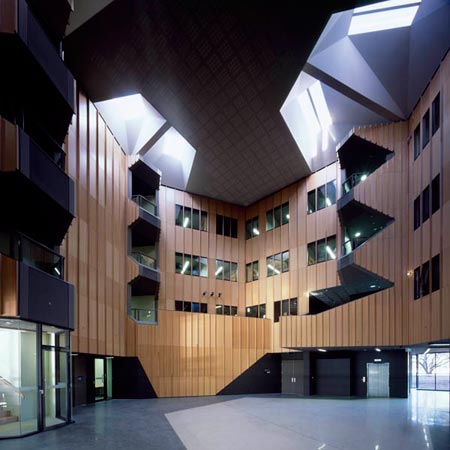Melbourne architectural and urban design practice Lyons have completed a new research centre at the Australian National University in Canberra, Australia.
The hexagonal-shaped building is wrapped with "digitally designed pre-cast concrete panels".
The Hedley Bull Centre for World Politics was completed in August. Photography: Dianna Snape and Trevor Mein.
The following is from Lyons Architects:
--
Hedley Bull Centre, The Australian National University
This new four level building at the Australian National University in Canberra Australia accommodates three Colleges specialising in international relations and comparative politics.
Located at one of the University’s principal entry gateways the building forms the hub of a new international studies precinct.
Its hexagonal plan form references the adjacent Coombs Building, metaphorically connecting the new building to this important ANU landmark and its originating role in the development of international studies in Australia.
As an object in-the-round, the building marks its prominent street corner. The form is cut through on the principle façade, connecting inside and outside and giving views to the surrounding Canberra hills.
The ground floor accommodates the Centre’s public spaces – entry foyer, discursive teaching spaces and lecture rooms, seminar spaces and a public café – all arranged around a central forum space which acts as a focus for meeting and exchange.
The upper levels accommodate the work, study and research spaces for Centre staff, visitors and students. Offices for quiet, reflective work are located around the perimeter.
The inner offices are positioned around the central forum space which provides light and outlook to these work spaces.
The hexagonal floor plan generates a continuous ‘loop’ linking together a series of shared meeting, utility and group spaces on each level, promoting interactivity and exchange between occupants.
The two open timber staircases link each of the four levels of the building.
The building’s exterior is made from digitally designed pre-cast concrete panels with incised meridians which tightly wrap the building. The contrasting interior spaces are lined with Australian timbers, referencing the landscape of the ANU campus.
More about Lyons Architects on Dezeen:
Mornington nursing home by Lyons Architects

