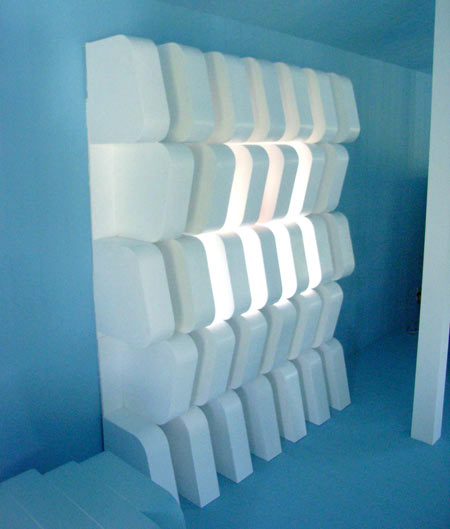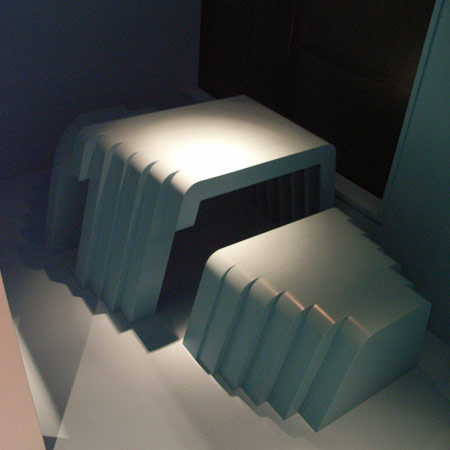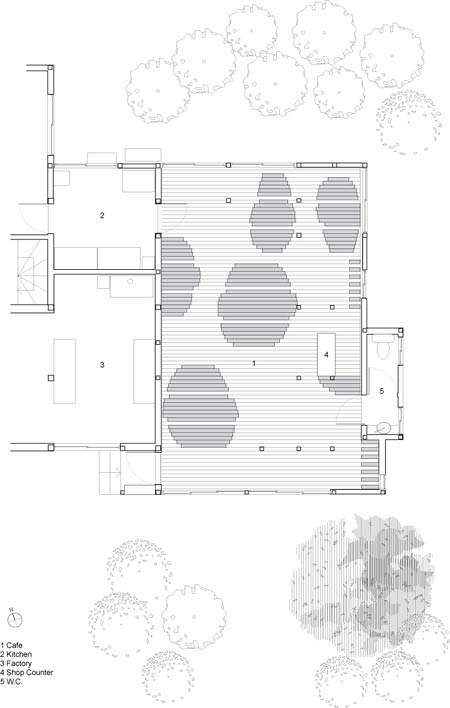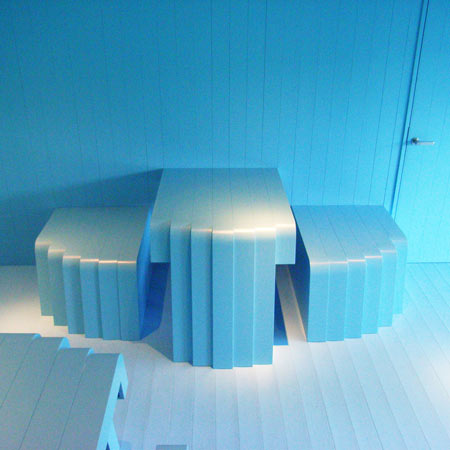
Vinegar Cafe by Himematsu Architecture
Tokyo architect Shinichiro Himematsu has designed a cafe adjacent to a vinegar factory in Fukuoka, Japan.
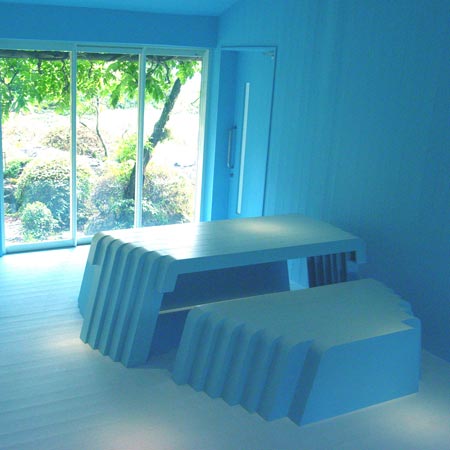
The cafe, in a converted 130-year-old house, serves dishes using the vinegar from the factory.
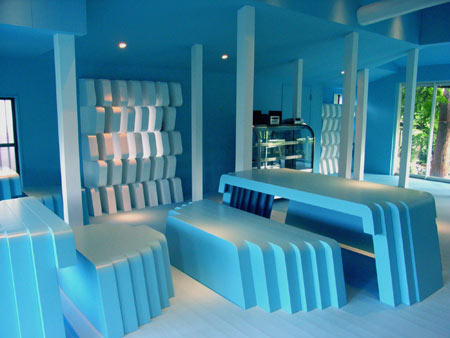
The following is from Himematsu Architecture:
--
Vinegar Cafe SU
This project is to renovate a 130-year old private house into a café and factory in Fukuoka Japan. The café sells the vinegar produced by attached factory and serves dishes based on them.
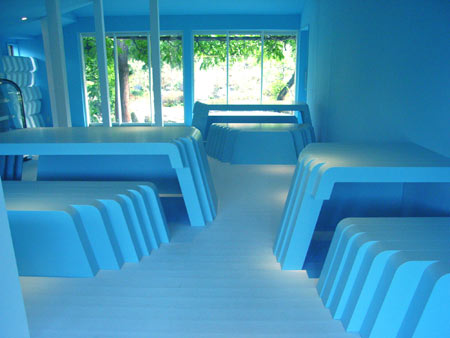
An ivy-covered house exterior is kept intact to harmonize with peaceful village and natural surroundings. On the other hand, interior of the house was reconstructed dramatically under the theme “Slice”.
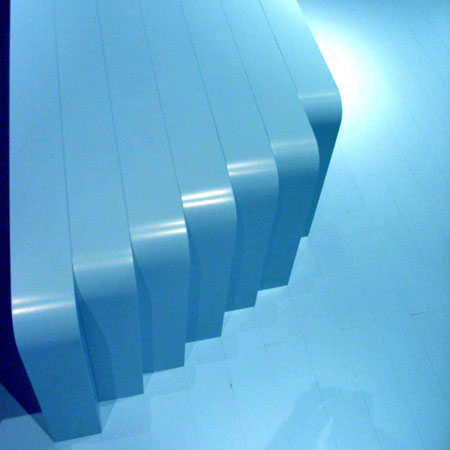
A primary element of the interior is blue bumpy surface composed of tables, chairs shelves and a counter that creates the effect of “Slice”. The floor, wall and ceiling have 105mm interval lines of panel joints that continue to furniture assembled from the parts sliced at the same interval.
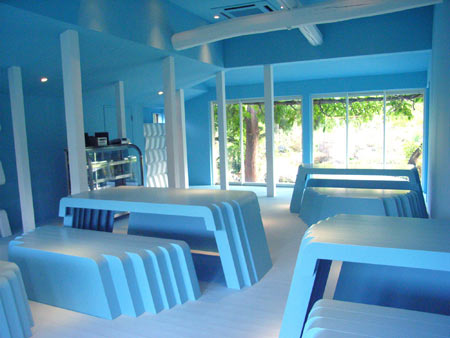
Sliced tools is scattered in the space by considering building structures which is not removable recklessly to increase the effect. In spite of extremely artificial space, continuity between inner space and outside garden gives visitors calmness and comfort to support lunch experience.
