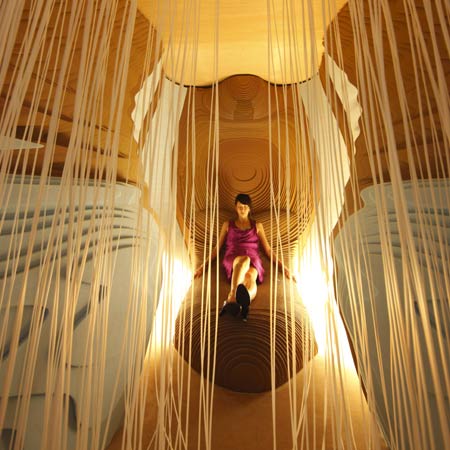Another winner from our Dezeen x Design Association container design competition - KT: the listening room by designers MAT Studio and Elastik.
The 20 foot shipping container was filled with CNC-cut layers of corrugated fiberboard and compressed-polyester foam panels, which cut out noise and vibration from the outside while the occupant listened to classical music.
Fifteen speakers were oriented towards the visitor's seat in order to create what the designers hoped would be a "spatial sensation that is in-between the notion of the concert hall and the I-pod headphone."
The installation was visited by about 4000 people over five days during Tokyo Designers Week.
See the other winning designs in our previous stories here and here.
The following information is from MAT and Elastik:
--
KT: the listening room is an installation specifically designed for the Tokyo Designers Week 2008.
When the Design Association of Japan together with Dezeen picked MAT and Elastik as one of the winners of a competition connected to 100% Design Tokyo, MAT and Elastik were able to transform some ideas they were working on into a custom made container-installation. When the Australian Creative Director Lou Weis invited MAT and Elastik to translate his work into a spatial design, he had already been working on an installation dealing with Mahler’s Kindertotenlieder for some time.
The resulting combination of these combined efforts: “KT: the listening room”, takes a number of the basic ingredients of the large scale installation and morphs it into a material system for a design event.
KT: the listening room attempts to create a personal audio experience in a secluded and private space in the turmoil of a high-profile design event in the heart of Tokyo.
Whilst maintaining the premise of the Kindertotenlieder cycle as a contemplative pivot for the installation, KT: the listening room integrates several other elements that make this piece attach itself to some key values specific to Tokyo urban culture. The sense of confinement to a small space. The idea of separateness in a multitude of others. The option of self chosen isolation. The ostensive layeredness of the urban fabric. The necessity to occasionally flee the chaos.
The design challenges can be narrowed down to two basic questions: how to instrumentalise a listening room within a 20 foot shipping container? How can acoustic substance inform material organization and vice versa?
Corrugated fiberboard panels and compressed polyester foam panels, that have been CNC sliced, are systematically clustered to form a circle of speakers, all focally oriented towards the listener’s sofa.
The material and acoustic design are intertwined into a whole, where principles of the soundproofing, reflectivity, rigidity and channeling of the reverberation are taken into account. The listening position of a KT container visitor is sound-wise isolating while keeping the visual connection with the outside uninterrupted.
In the KT: the listening room the distinctions between acoustic, structural and ornamental fade into a singular integrated personal space.
“Listening is believing”
There are two conditions of the listening importance of this project. The first one is the establishment of an experience as if one would jump into - and be wrapped by the nucleus of sound cell. The second one is the spatial sensation that is in-between the notion of the concert hall and the I-pod headphone.
Concert hall has a raw yet refined and live-performed sound while headphone has the individually adjusted sound that one can occupy.
By combining the two almost contradicting listening experiences - KT: the listening room enables people to inhabit the sound space of an audio event which absolutely differs from the everyday domestic experience. KT: the listening room allows the people to switch on and off the daily/non-daily event. It can be expressed with the following key markers: non-daily experience, petit-event, habitable audio.
After about 4000 individual visits in five days of 100% Design Tokyo, KT: the listening room container will be shipped to Europe, where future developments and public presentations will take place. The very first, the current prototypical version of a listening room, will be further developed.
Design: MAT Studio and Elastik
Concept: Joy Ride Enterprises
Accoustic Design: Derek Thompson (Arup Melbourne)
Co-production: Joy Ride Enterprises, MAT Studio, Elastik and Dechnology
Photo: Keibun Miyamoto
Special thanks to: Masatsugu Kitamura, Majelle Wams, Yasuyuki Sakuma, Hideo Terui, Tatsuya Ishiwara, Tsutomu Nogawa, Kaori Ishiwara, Tomoko Taniguchi, Ayako Kumabe, Takeshi Mukai, Eiki Watanabe, Kayoko Watanabe
Source: competition, 2008
Client: mixed
Location: Tokyo, Japan
Facts: 20 ft container converted into a listening frame
Structure: corrugated fiberboard and compressed polystyrene
Sponsors: the Embassy of the Kingdom of the Netherlands Tokyo, Japan, Marantz Consumer Marketing Co.,Ltd, B&W (Bowers and Wilkins), Prime21 Co.,Ltd (MultiCut-Tonbo), Daiichi Foam Co.,Ltd, Rengo Co.,Ltd, Doi Kougei Co.,Ltd, CIA Inc., The Brand Architect Group

