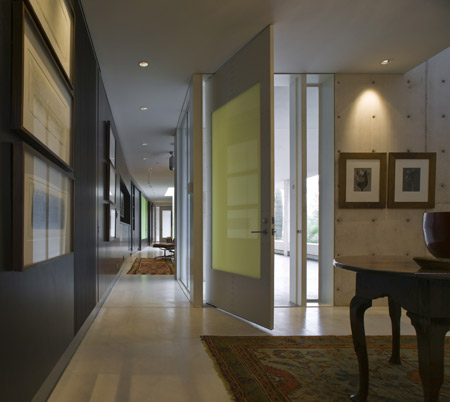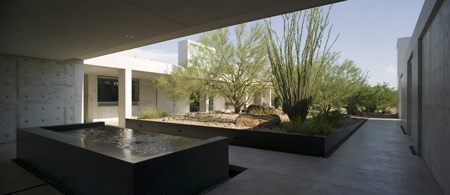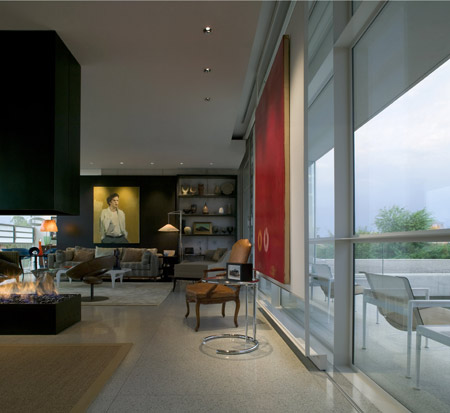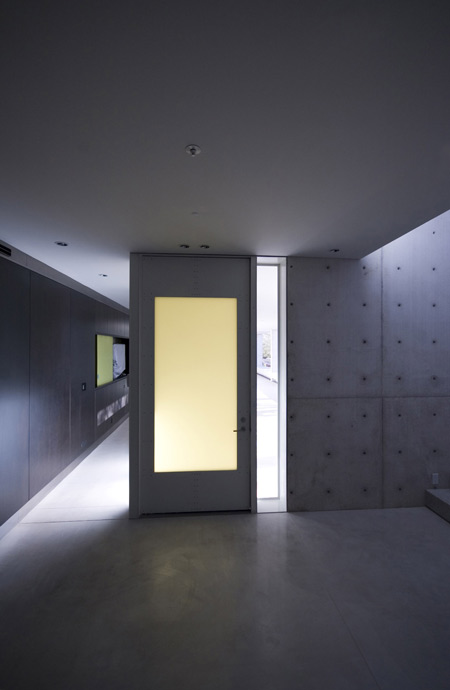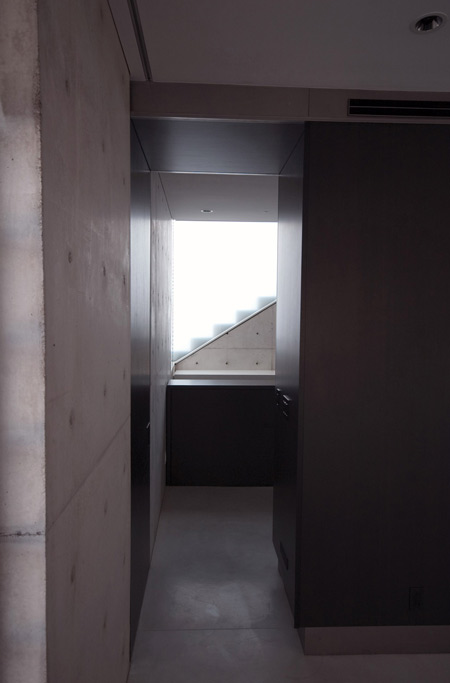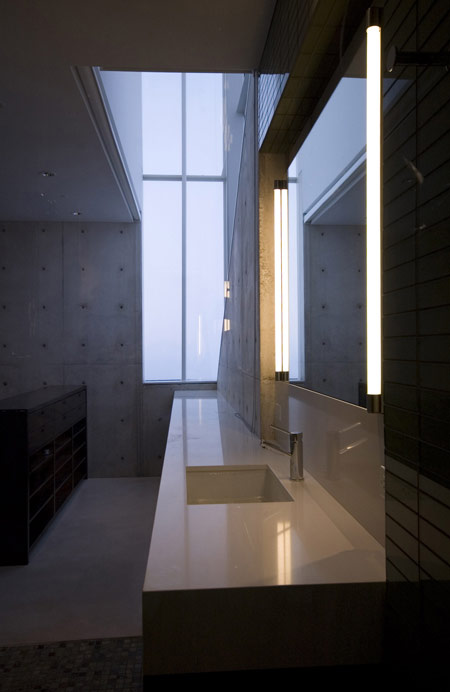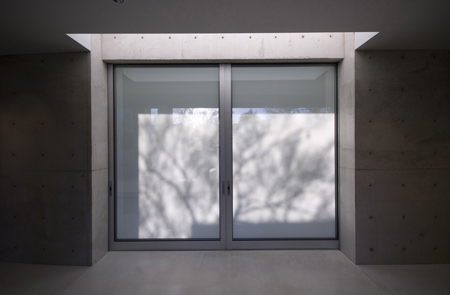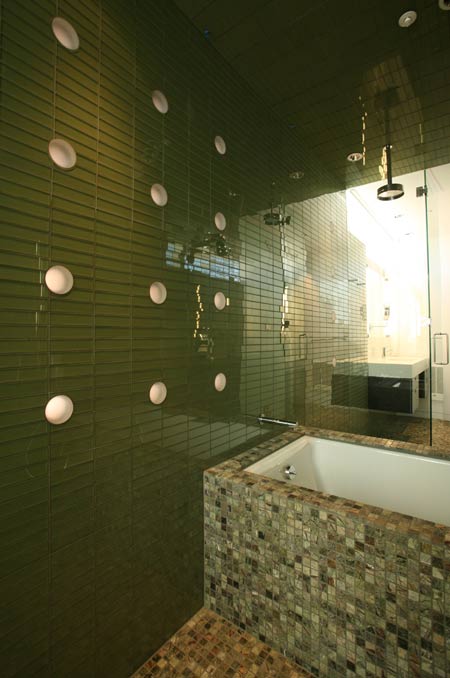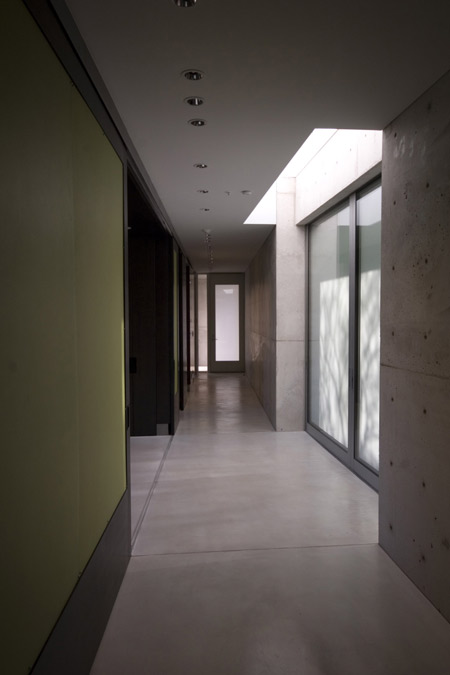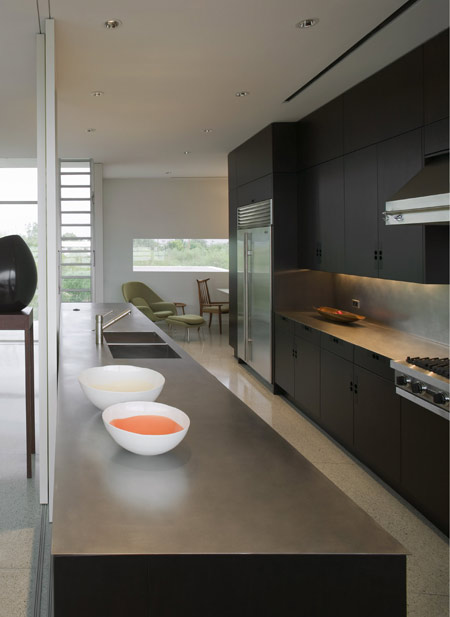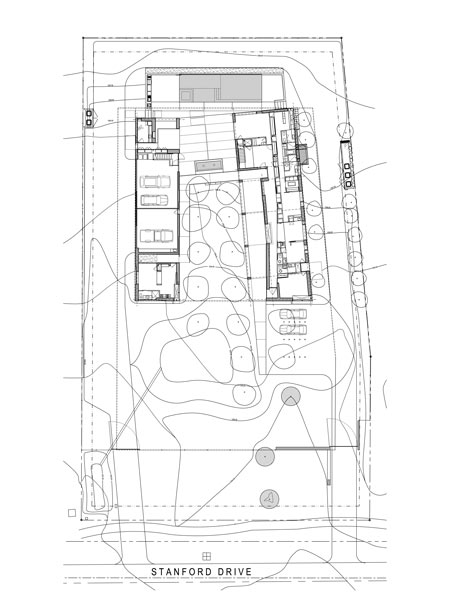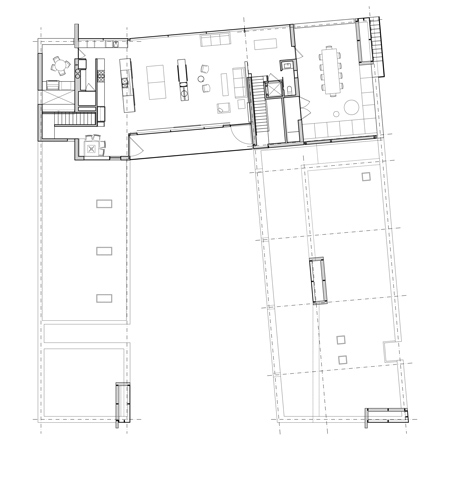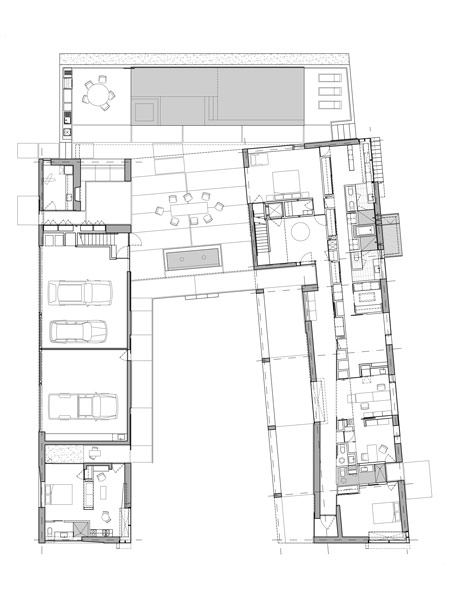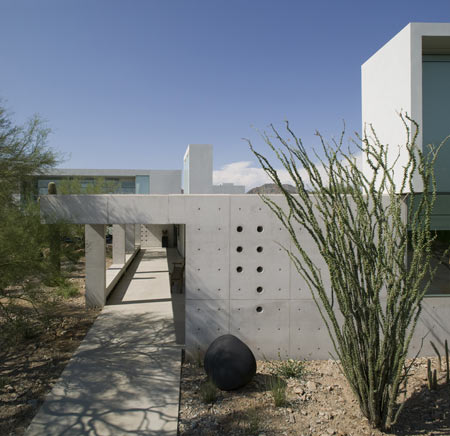
Desert City House by Marwan Al-Sayed Architects
Marwan Al-Sayed Architects have completed a house in Paradise Valley, Arizona.
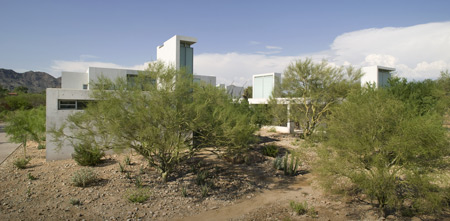
Bedrooms and bathrooms are located on the ground floor in two separate, one-storey, cast concrete structures, which are partially sunken into the ground to provide privacy and shade.
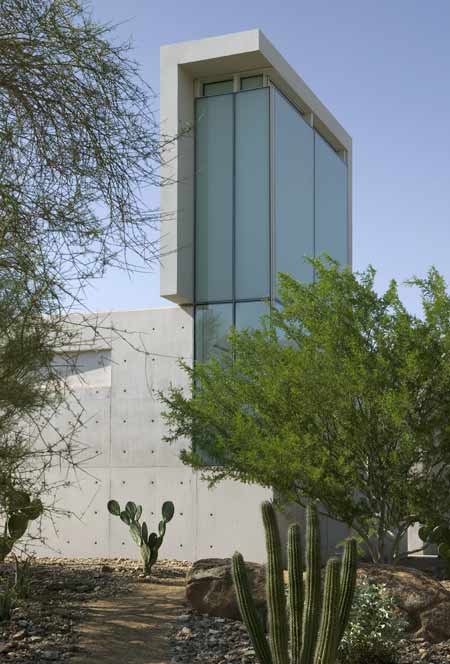
The upper floor spans these two volumes and comprises living, dining and cooking spaces, as well as outdoor decking.
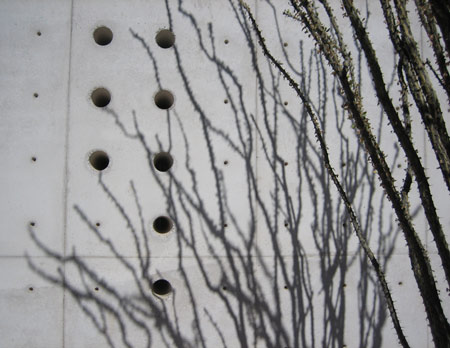
The following information is from Marwan Al-Sayed Architects:
--
DESERT CITY HOUSE
Located on a relatively flat one-acre parcel in Paradise Valley, Arizona, within the Phoenix metropolitan area, the site is opposite the Arizona Canal with panoramic views to the Squaw Peak Mountain reserve to the north and Camelback Mountain to the east.
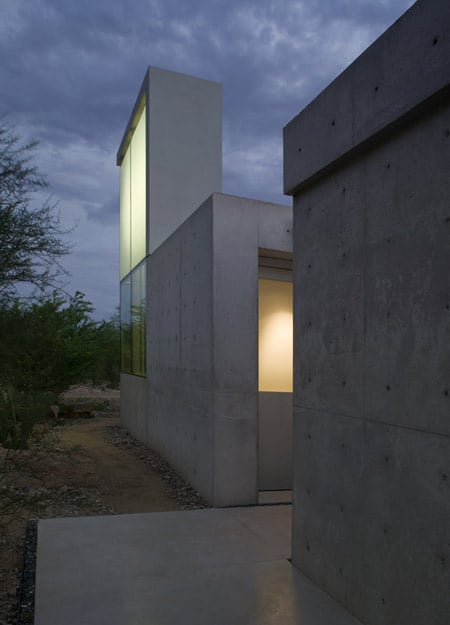
This house is conceived as an archaic thick mass casting, with the two one story volumes defining the entry courtyard and acting as a base for the plaster volume upper story, which houses the main living, dining and kitchen spaces, as well as outdoor dining decks. This "reverse" living plan makes sense in the hot dry desert climate of Arizona. Bedrooms and bathrooms on the ground level are semi sunken into the earth, affording privacy, shade and immediacy to the desert floor which surrounds it - rooms stay cool and intimate - while the upper public level affords the spectacular views of the surrounding topography, as well as participates in the constant light show of vast sky, clouds and colors that so typifies the urban desert experience. Additionally, the raised living room volume which spans between the two concrete masses creates a large shaded outdoor living room, that is cooled by the water feature and opens to the natural desert foliage while cutting off views to the non-descript suburban houses that surround it.
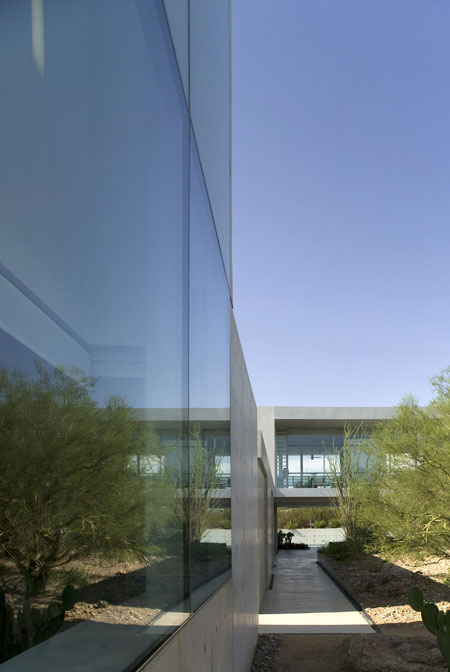
Protruding and in deliberate contrast from the lower mass volumes are mysteriously proportioned glass Light Monitors which serve to drink in the abundant sky and sun, and simultaneously, will act as a draw for ingeniously placed fresh air intakes that allows the house to naturally cool during the shoulder seasons. At night, these Monitors surreally glow against the desert sky.
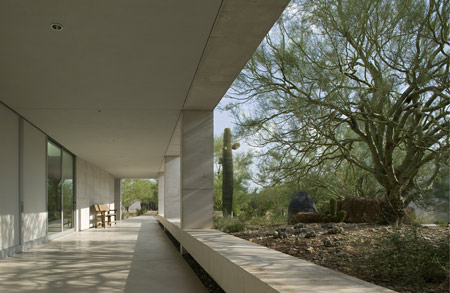
The palette is kept deliberately monotone to help accentuate the subtle grays, silvers and green casts of the desert landscape. Integral white cast concrete walls (20" thick) lend an almost classical, Mediterranean effect, while helping dissipate and reflect heat gain, the “albedo”-effect. Plaster volumes are also rendered in shades of white, the overall effect, with the addition of the translucent, white glass light monitors creates a subtle white-on-white tonal range, accentuated internally with small subtle shades of green, green yellow and black through the use of tile and wood.
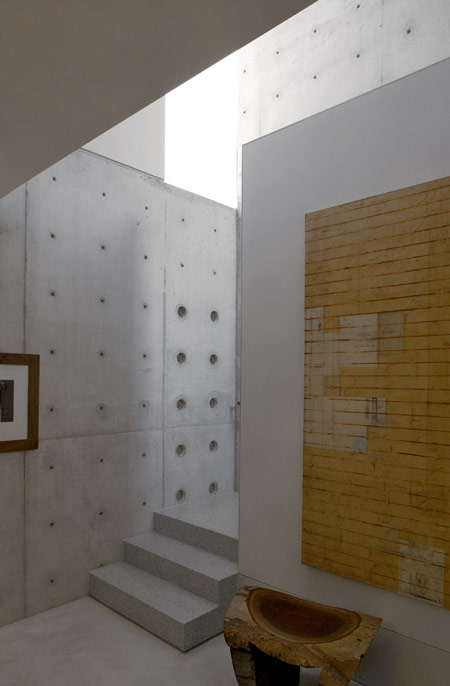
Urban desert living made simple, graced by strong apertures in thick walls, slightly inflected and with proportions more commonly found in ancient cities than the cities and homes that surround us today.
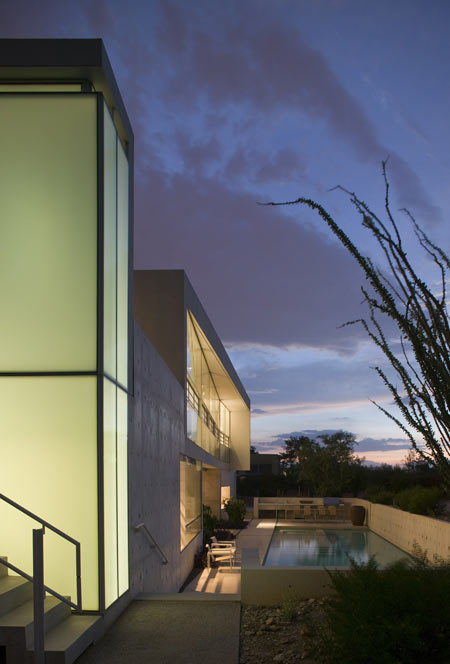
Sustainability Criteria:
Site: Urban/Suburban infill. Thick mass concrete walls shield east and west exposures.
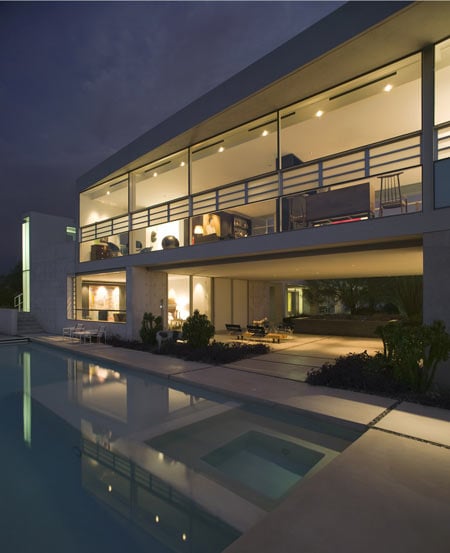
Landscape: Only indigenous desert vegetation utilized with xeriscape principles (low water use plants and irrigation system)
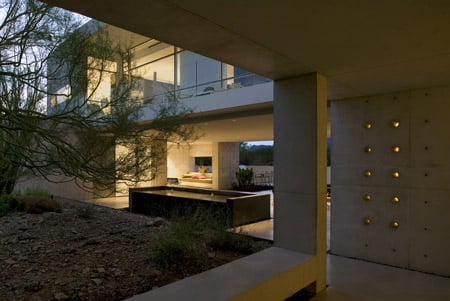
Indoor air quality: A fresh air intake system draws fresh outside air, filters it, and runs it through large underground ducts to the house and releases it where it flows and is drawn up the large light monitors, which act as solar chimneys, where at the top a series of automated operable glass louvers vent the air to the outside. This passive cooling system is used in the shoulder seasons of spring, fall and winter and eliminates the conventional needs for air conditioning in the shoulder seasons.
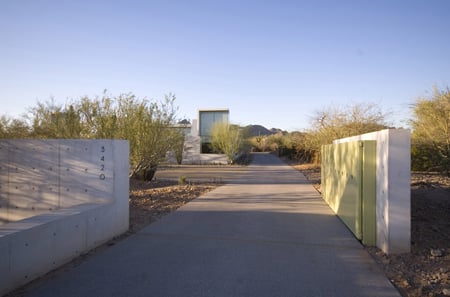
Materials and resources: Material palette is kept to a minimum of materials that are maintenance free and have a long life. Thermally insulated operable glass louvers provide natural ventilation throughout the house.
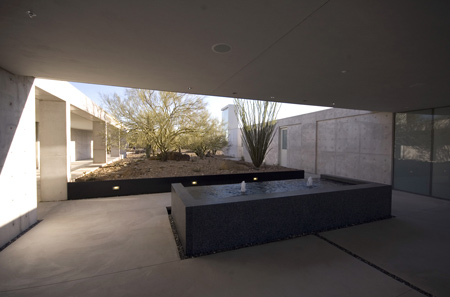
Energy and Resources: Ancient principle of thick mass walls with thermal lag effect common in desert climates. Also with use of white concrete and plaster, the “albedo”-effect is achieved which is the incidence of reflected sunlight off an object’s surface, thereby reducing solar heat gain. This is a principle common to ancient desert cities and is rendered here in a contemporary way.
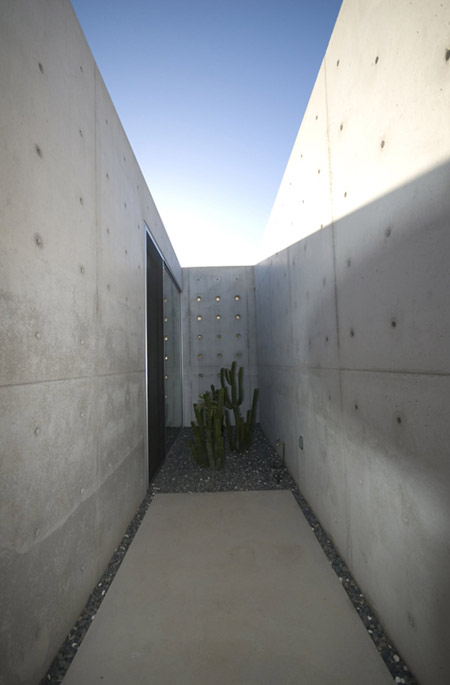
Homeowner’s awareness: Clients initially requested a “cutting edge” design in terms of environmental impact. Original design was utilizing cast earth walls (a mix of earth and gypsum), which was abandoned due to lack of qualified sub-contractors to execute this material. Original house design, carried through construction documents, was to employ a fully capillary tube radiant cooling system in lieu of conventional air-conditioning systems, but this was also abandoned due to lack of local contractor’s experience and thus over inflated pricing for the system. Working with our engineers, the goal was a net zero energy house which ultimately could not be achieved with the budget and lack of available contractors for untried systems. What remained were the passive cooling strategies of the solar chimneys and the thick mass wall construction.
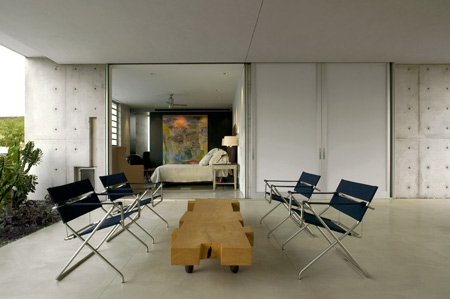
Innovation and Design Process: Innovative materials such as cast earth, radiant cooling, solar chimneys, and solar energy were researched, mocked up and in some cases utilized in the final product but in other cases abandoned due to either lack of local expertise, costs, or lack of single source responsibility (i.e. controls for the radiant cooling system). Thus, this project typifies that despite the best of intentions on behalf of the clients and the architects and engineers, it is still difficult to afford or execute complete sustainability solutions at such a small scale of the single-family residence.
