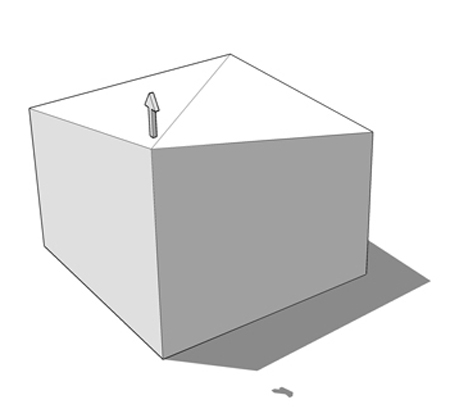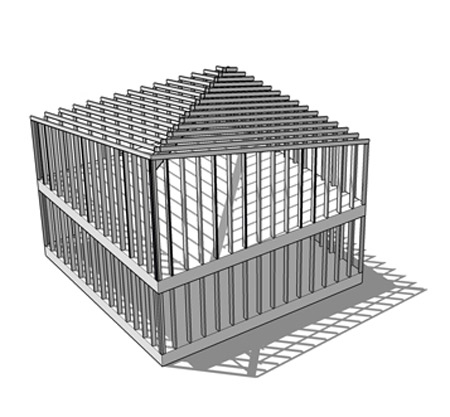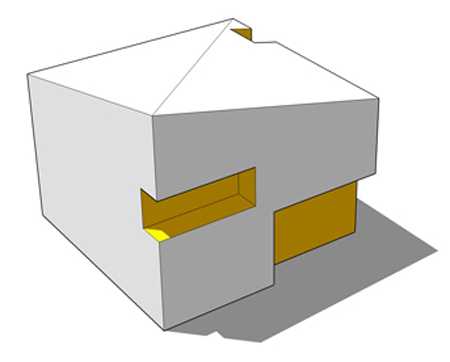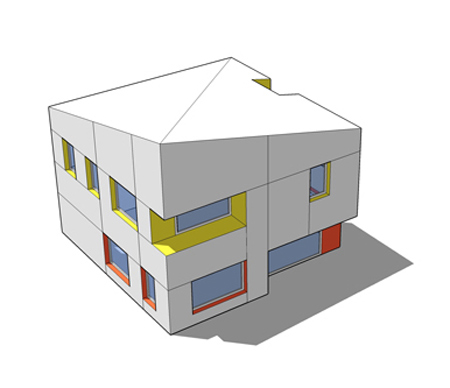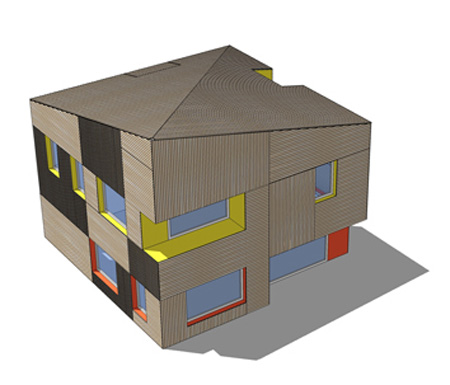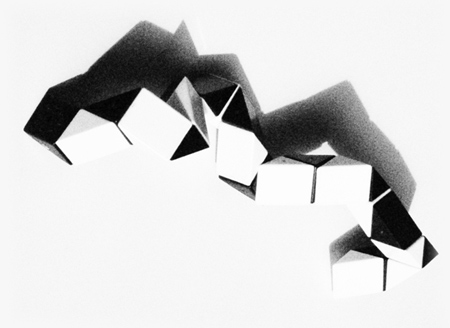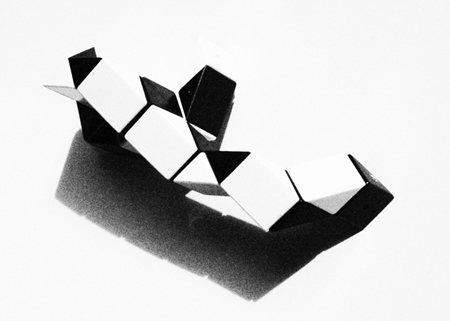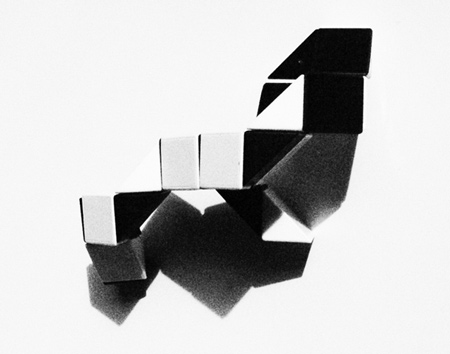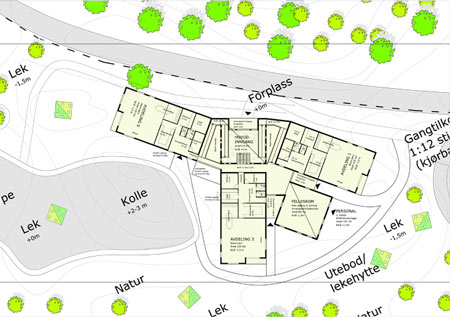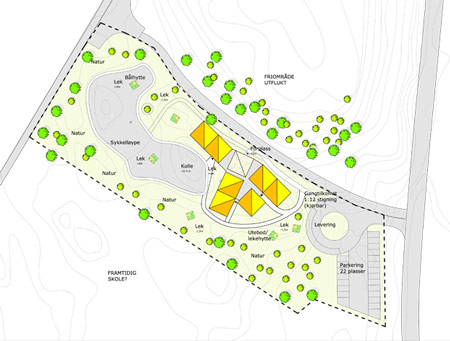
Knarvik Kinder garden by Juice Arkitektur
Bergen-based architect Thomas Tysseland of Juice Arkitektur has designed a nursery in Knarvik, Norway.
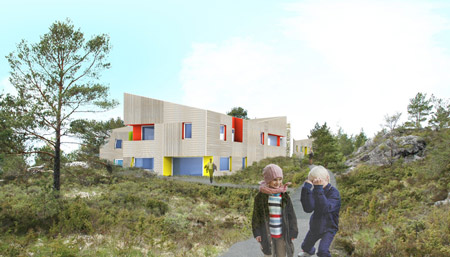
The structure comprises a cluster of cube-like forms, where one corner of each has been raised to create an undulating roof.
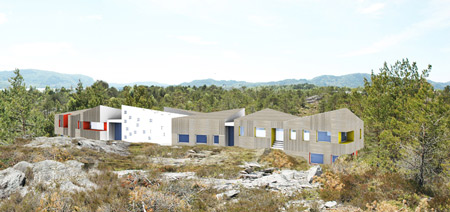
The building is clad in local timber. Light boxes illuminate the site at night.
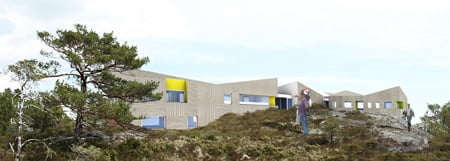
Construction began this month and is due for completion by July 2009.

The following information is from Juice Arkitektur:
--
The architectural language bases on the areas basic character. The rocky hills makes the building twist and turn around it. This is showed by the waving roof, adapting to the surroundings.
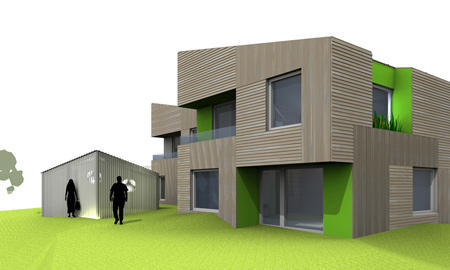
The site is completely surrounded by unspoilt landscape, therefore it was important to keep the concept as close as possible to the “natural palette”. The outer skin is natural local wood panels, that will become light grey as time goes by. A variation with vertical and horizontal panels draws the lines for windows and cuts.
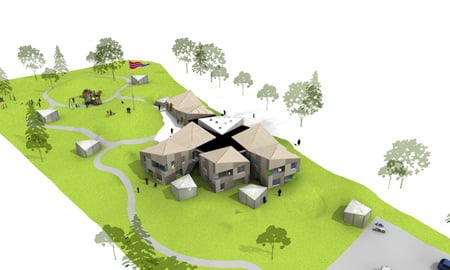
The cuts and the lightboxes talks a more modern language, to give the concept a modern connection.The idea came along studying the rubix snake, and how its ability to generate a million different shapes, based on just one fragment/form put together.
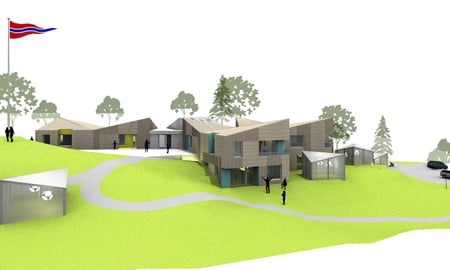
The shape is modeled from a box with dimensions 8x8x8 meters. The only twist on that box is to lift one of the corners vertical 2 meters. When put together randomly, you will get a unique form, like twisting the rubix snake.
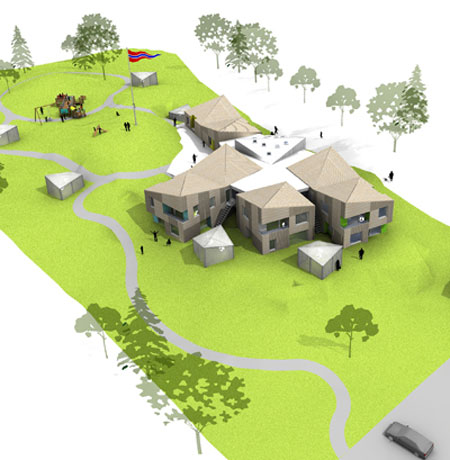
Status: Building starts December 2008.
Finished: 1. July 2009.
Size: 6. sections, 150 children, 1000 sqm.
Architect: Thomas Tysseland, Juice Arhitecture.
