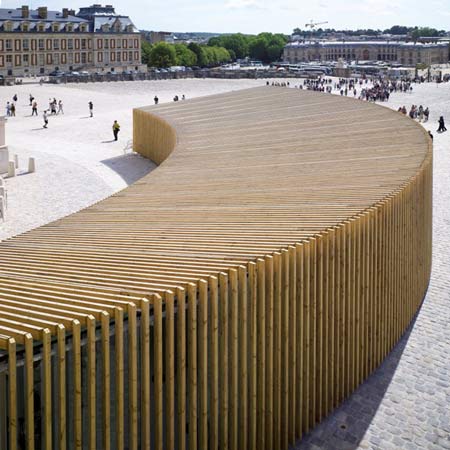
Versailles Pavilion by Explorations Architecture
Paris-based Explorations Architecture have sent us these images of a temporary entrance-pavilion they have designed for the Chateau de Versailles in France.
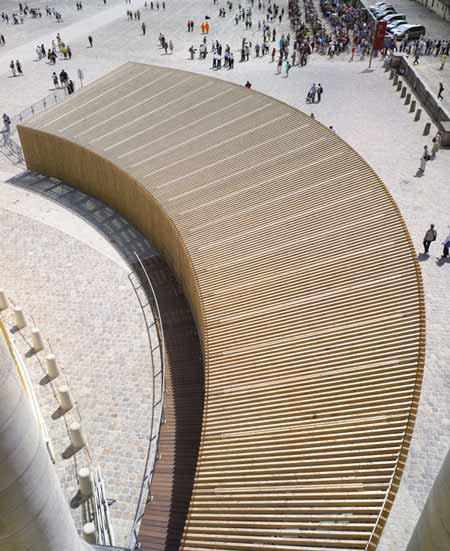
The 350 square metre structure provides crowd regulation, a visitors' centre, security checks and cloakroom.
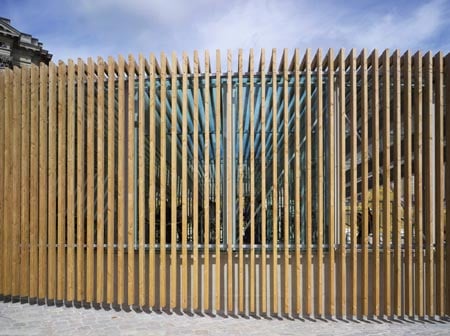
Building was completed this summer; the pavilion will remain in place until 2011.
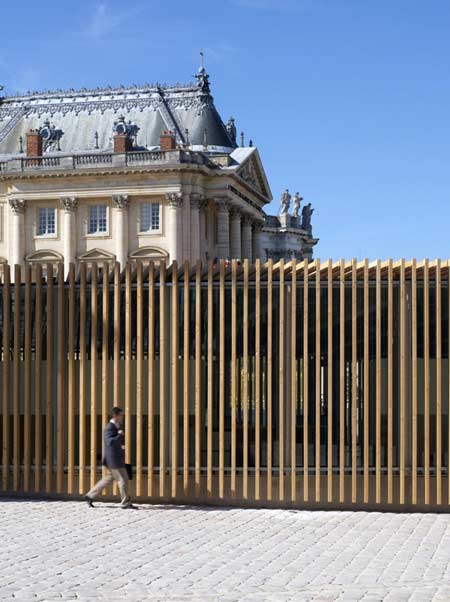
Photographs by Michel Denancé.
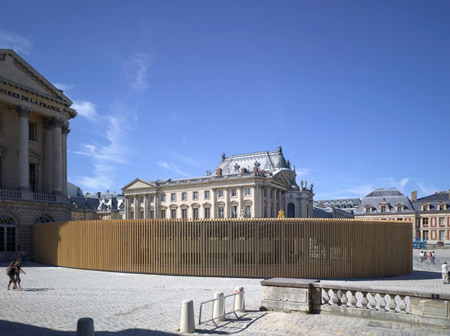
The following text is from Explorations Architecture
--
TEMPORARY ENTRANCE PAVILION TO THE CHATEAU DE VERSAILLES
VERSAILLES, FRANCE
CREDITS
Client
Etablissement public du musée et du domaine national de Versailles with VINCI (sponsor)
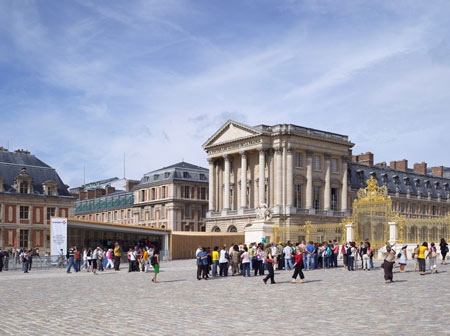
Timeframe:
Competition November 2007
Completion July 2008
Expected demolition 2011
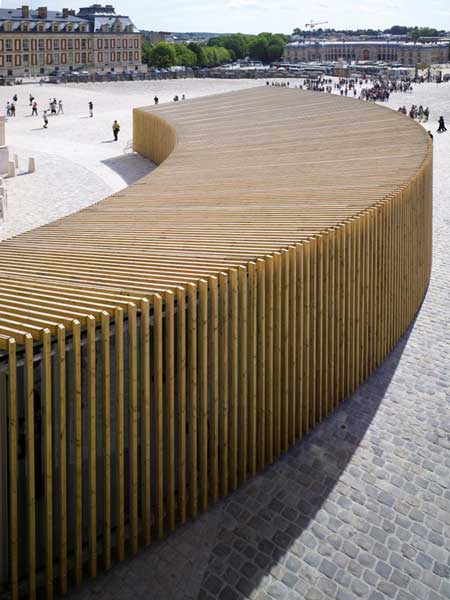
Budget and footage
1.8m euros (350m2)
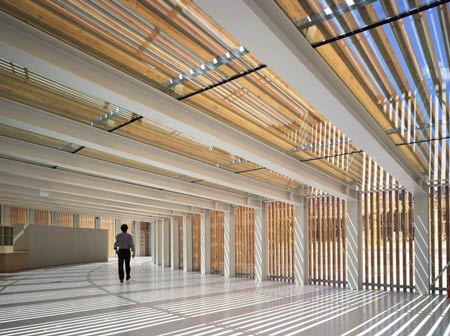
Location
Right in the middle of the Cour d’honneur du Château de Versailles
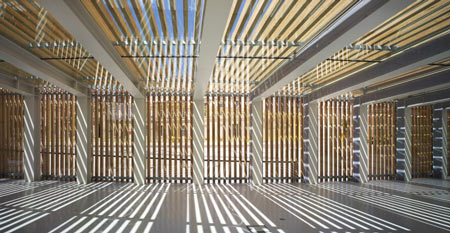
Functions
Temporary main entrance to the Château
Crowd regulation
Visitor’s information
Safety checks and cloakroom (your toothpaste will be confiscated…)
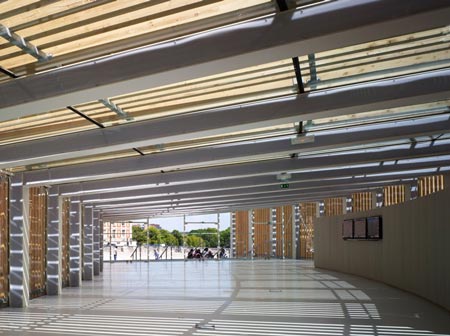
Capacity
Approx. 15 000 visitors a day (summer season)
Shape
A modern horn of plenty with a big mouth and a small tail
Inspiration
Fushimi inari temples in Japan
Christo’s Central park Gates
Complexity
All glass panes and portal frames are different.
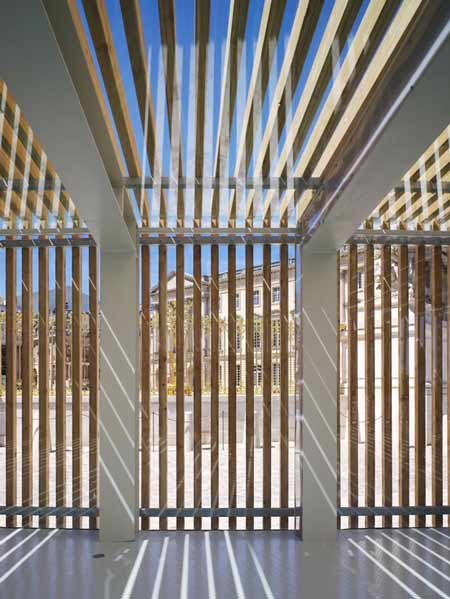
Materials
Concrete slab and footings
Painted Steel portal frames
Laminated clear glass for facades and roof
Douglas timber brise soleil
Rubber flooring
Fluorescent lighting
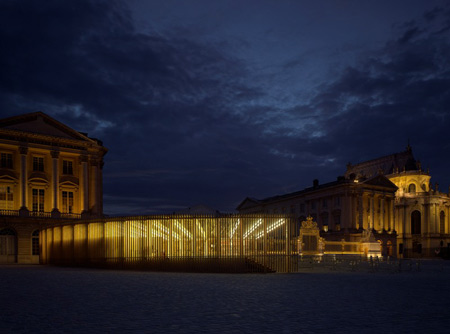
Architects
Explorations architecture (Benoît le Thierry d’Ennequin+ Yves Pagès)
Engineers
Terrell
Main contractors
CBC service+ Eiffel + Satob + France Lanord et Bichaton + SDEL