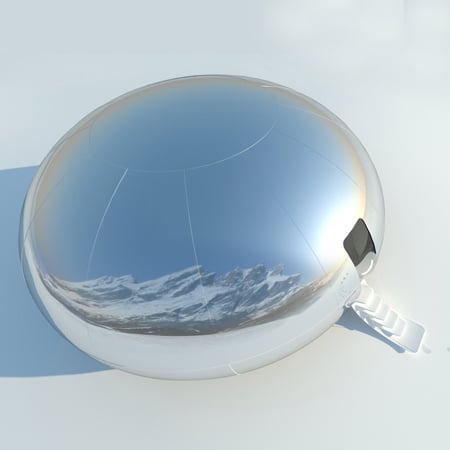
Alpine Capsule by Lovegrove Studio 2
Here are some more images and plans of Alpine Capsule by Lovegrove Studio, which was officially presented by Ross Lovegrove at Alta Badia, Italy, this month.
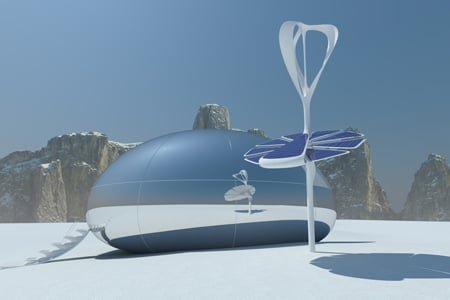
The capsule comprises a mounting living unit, where visitors can stay over night in the Italian Alps.
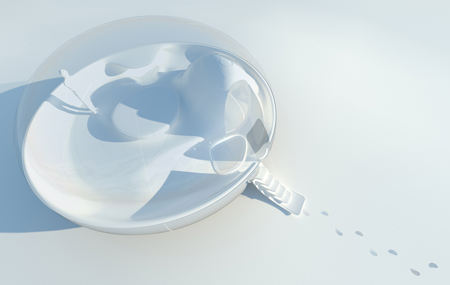
Power is provided by several "power plants', which consist of photovoltaic panels combined with a vertical axis wind turbine.
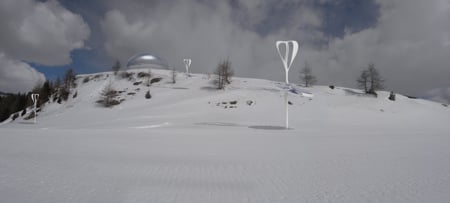
See our previous story for more information. Thanks to everyone at Alta Badia and Val Gardena for our trip to the site last week.
The following text is from Lovegrove Studio:
--
The Alpine Capsule defines a new architectural condition, off grid and harmonic with nature. It expands the potential of modern life, its comforts, its technological connect and its vision, away from cities and into the realm of landscape and “open space”.
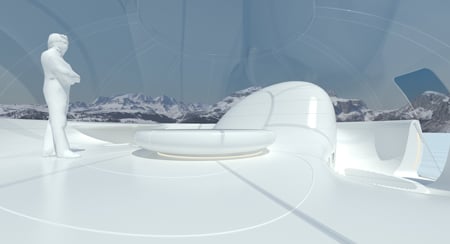
“Open space/open mind”; the realisation that being out in nature but super-connected to cultural portals and the information age can bring both health and imagination to people in a very sensual way.
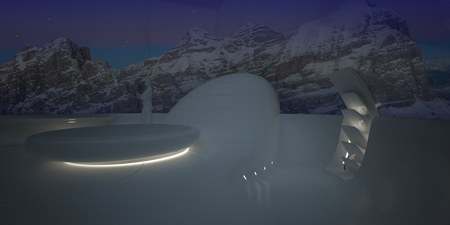
The capsule is in fact a sanctuary of peace and tranquillity, a place to think and wonder in awe of the changing nature of nature… its colours, its textures… the experiences of day and night, seasons and the infinity of the cosmos.
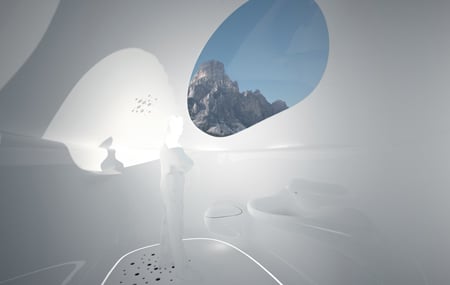
The project is a prototype for a new way of living off-grid, even as a temporary experience, a new ambition for the 21st century that can be implemented in so many environments.
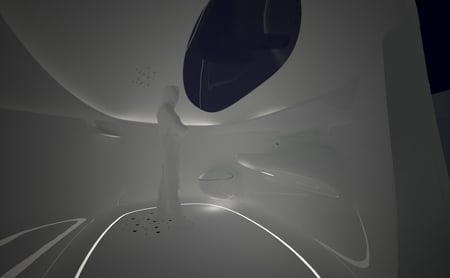
It tests principles of dematerialisation, invisibility, visibility and life support systems imported from space but blended with terrestrial comforts.
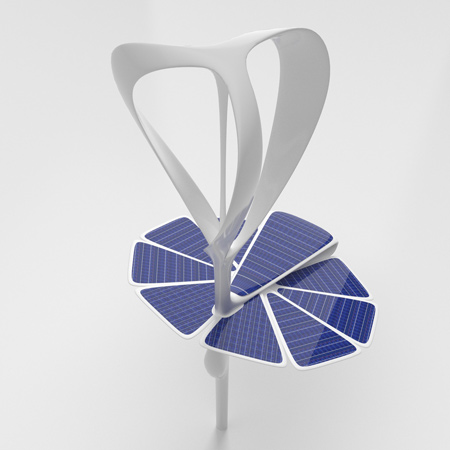
Made from advanced technologies that support the magic of a pure water droplet that landed as a space ship, from another world to help us feel and breathe in another condition the beauty of expansive space and intellectual tranquillity.
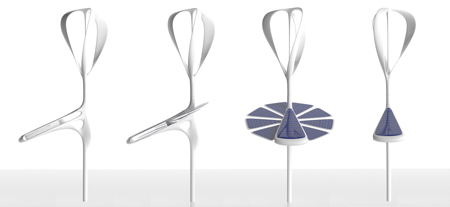
Ross Lovegrove 2008.
OFF THE GRID
Piz la ila offers a remarkable opportunity to extract energy from renewable energy sources. Meteorological data shows that the unique positioning of the alpine capsule will allow it to exploit both wind and solar technologies to achieve its energy needs
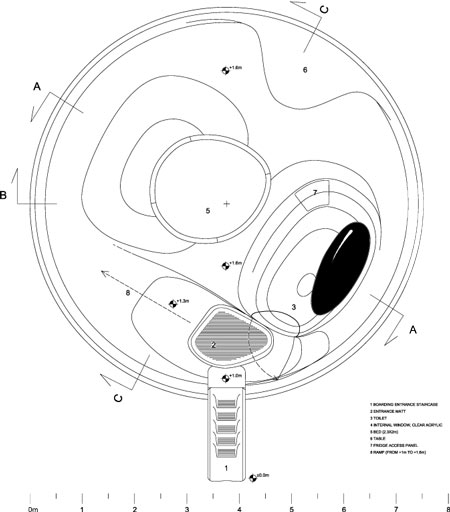
The Power Plants are remote units located in the vicinity of the Capsule, sharing the same language and materials. The typical Power-Plant features an integrated system that relies on photovoltaic panels and a vertical axis wind turbine: the combination of these two technologies ensures that almost in every weather condition the power plants will generate a sufficient energy output.
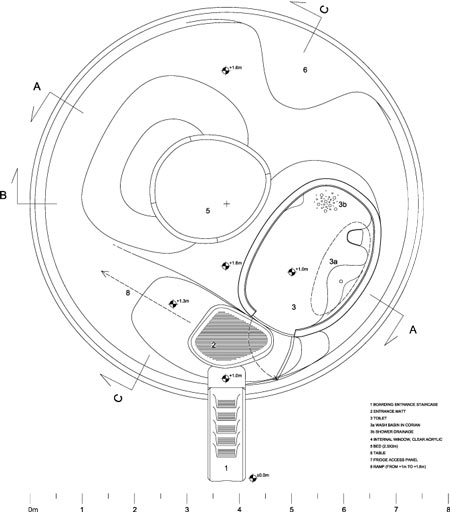
The PV panels are retractable to react to extreme conditions: in case of strong wind or in case of heavy snow fall – particularly in the winter - all eight “petals” can retract by rotating on a single rotation pivot, decreasing the total surface exposed to the elements.
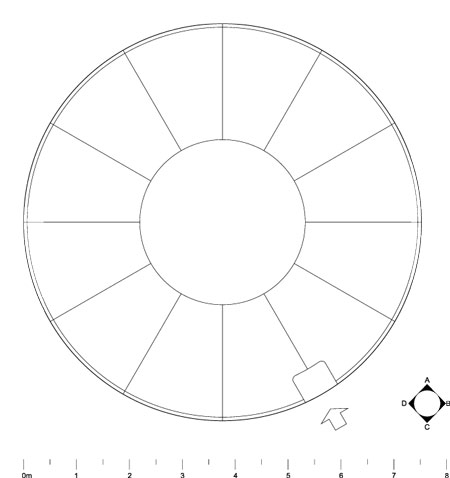
In these arduous conditions, the majority of the expected energy requirement is fulfilled by the vertical axis wind turbines (VAWT) situated at the top of the turbine. The simplicity and flexibility of a VAWT system in order to deal with multiple wind currents (fig 3.) and lower complexity and maintenance issues allow for an ultra light and efficient system by which to harvest wind power for the capsule.
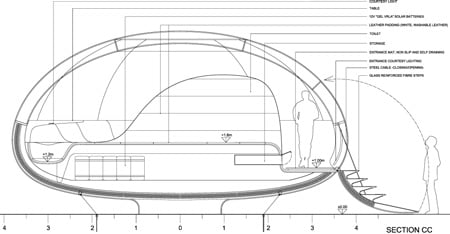
In the summer months when wind speeds drastically drop solar energy becomes the main contributor to energy requirements. When the “petals” are fully extended a total solar surface of 1.7 squared meters will be available on each Power-Plant, generating a total of 500 Watts per Power-Plant.
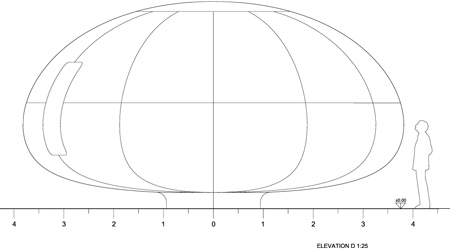
ALPINE CAPSULE
EXTERIOR
The concept proposal for Alpine Capsule follows two synergistic design directions: the Capsule and the Power-Plants, as remote devices providing renewable energy to the Capsule itself.
The Alpine Capsule is in principle a compact, self-sufficient living unit, defined by an external envelope containing an internal “soft” landscape, technical components, such as solar batteries, water tanks and a bathroom.
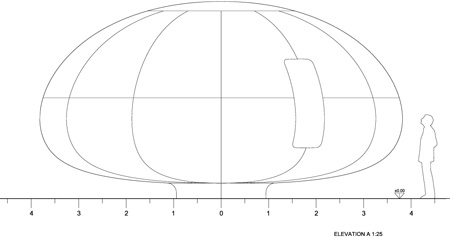
The external envelope is conceived as a passive, technological double skin, mainly manufactured out of clear acrylic. The external skin features a mirror coated external finish, but see-through from inside. The coating is able to bounce off the majority of infrared rays, protecting the internal environment from excessive overheating. In the same time the mirror coating acts as a mimetic skin, dematerializing the mass of the Alpine Capsule, as it reflects the surrounding environment and light, effectively making the pod disappear.
The thirteen panels, creating the outer skin, are set out according to the structural logic of dome geometry: the main bearing structure is made out of clear acrylic ribs that support each three-dimensional curved panel.
The acrylic ribs will support not only the external skin but also the internal skin, acting as structural spacers, creating the plenum in between the two skins. This plenum will guarantee an efficient thermal insulation all year round, mitigating the temperature delta between the outside and the inside.
From inside the mirror coated finish will not detract from the optical clarity of the acrylic, so the Alpine Capsule occupants will be able to see outside under every lighting condition, daytime and night time.
INTERIOR
The Alpine Capsule wants to offer a new approach to experience the Dolomites while connecting with nature in such a fashion that no other architecture can offer at the moment. The interior needs to support this vision and approach to nature, creating a space which is intimate and yet permeable to the outside environment.
Inside the capsule, a wellbeing space is generated where contemplation and mediation are enhanced by the physicality and tactility of the space and materials.
The Capsule provides a high standard of accommodation for two people, defining two main areas: living/sleeping/contemplation and a separate bathroom, with exceptional views over the mountains.
The entrance to the Capsule is at +1m form the ground, at a lower level compared to the main living floor (+1.6), this to clearly separate the two functions. At a lower lever is the bathroom floor. This is to avoid the bathroom volume interfering or compromising with the field of view from the living area.
These different levels and volumes are fluidly and seamlessly welded together, creating a soft, flowing internal landscape. Every surface will be covered with soft padded white leather. Throughout the internal spaces soft, indirect lighting will be available in different settings and configurations. This will enable an optimal view outside during the hours of darkness.
PROJECT’S DATA
LOCATION:
PIZ LA ILA, 2100m, ALTA BADIA, ITALY
CLIENT: MORITZ CRAFFONARA
CLUB MORITZINO, PIZ LA ILA, ALTA BADIA, ITALY
WWW.MORITZINO.IT
DESIGN/CONCEPT: ROSS LOVEGROVE STUDIO