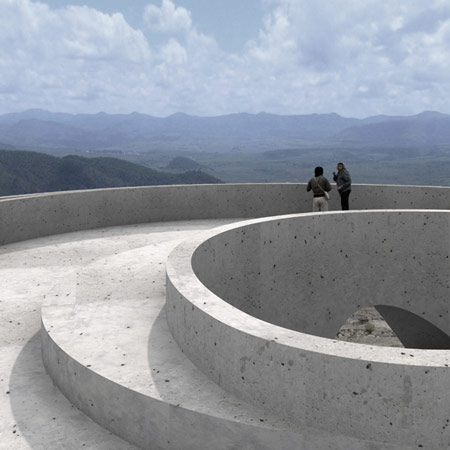Swiss architects HHF have designed a spiral lookout point for a pilgrimage route near Guadalajara in Mexico.
The structure is one of several new facilities for pilgrims walking the Ruta del Peregrino that have been commissioned from international architects.
Other architects contributing are Ai Wei Wei studio, Luis Aldrete, Christ &Gantenbein, Dellekamp Arquitectos, Elemental, Godoylab,HHF, Omar Orlaineta, Periférica, Tatiana Bilbao|max, and Toa taller.
Below is some text from the architects, followed by a biography of the practice:
--
Ruta del Peregrino: HHF Lookout Point
State of Jalisco, Mexico
Context and shape of the building
Ruta Peregrino is a path that goes from Ameca to Talpa de Allende, in the State of Jalisco near Guadalajara, Mexico.
During holy week, about 2 million people walk along this pilgrimage path. The municipalities involved wanted to give the pilgrims some permanent service areas and have invited an international team of architects and designers to design the various parts of this project like Shelters and Lookout Points.
The HHF Lookout Point is designed to be an additional loop in the pilgirmage’s path. Its round shape was developed as a formal anticipation of the peoples movement through the platform, going up to enjoy the great outlook in the surrounding countryside. The asymmetric arched openings provide access to an open hall which is covered by the platform above.
The inner walls are a shifted repetition of the primary facade in four tangential circles, between which the two staircases define a route up to the platform and back down. The only exception to the curved shape is a brick wall with a cross-shaped opening in the most protected part of the building, which serves as an intimate room for resting and prayer.
onstruction and technical aspects The Lookout Point is, with exception of the black metal handrail and the brickwall with the cross, entirely built out of cast concrete. To symplify the rather complex basic geometrie and to facilitate its construction, each arc is formed by an identical element of formwork. This frame can be reused as the circles are erected one after another.
Architect: HHF architects / www.hhf.ch
Design team: HERLACH HARTMANN FROMMENWILER with Alexa den Hartog, Janna Jessen
Official project Site: http://rutaperegrino.wordpress.com/
Client: Secretaria del Turismo, Gobierno de Jalisco Footprint: 272m²
Material: Concrete
Design phase (beginning and ending month, year): August ’05 - November ‘08
Construction phase (beginning and ending month, year): November ’08 - March ‘09
Maximum height of the building from ground level: 5m
HHF architects: short Biography
HHF architects was founded in 2003 by Tilo Herlach, Simon Hartmann and Simon Frommenwiler. Since then HHF architects could realize several projects in Switzerland and abroad. With the ‚Baby Dragon‘ a pavillion in the Jinhua Architecture Park in China they could work for the first time internationally. Further projects in China, the USA, Germany, Mexico and Italy which are now under construction followed this first project outside Switzerland. At present HHF architects are working amongst other things on a housing project near the City of Basel, a private house in the Hamptons, New York, a fashion Center in Berlin, a housing complex near Rome and two buildings in Inner Mongolia.
In addition to building, teaching is an important constituent of the office. Simon Hartmann was teaching assistant at the ETH Studio Basel with the Professors Jacques Herzog, Pierre de Meuron, Roger Diener and Marcel Meili since 2002 and head of teaching since 2005. Simon Frommenwiler was teaching assistant with Professor Harry Gugger at the ETH in Lausanne since 2005. In 2007 HHF architects were guest lectures at the MIT in Boston.

