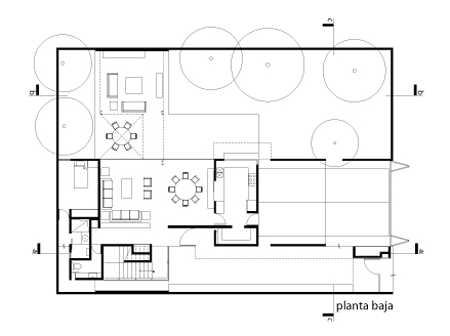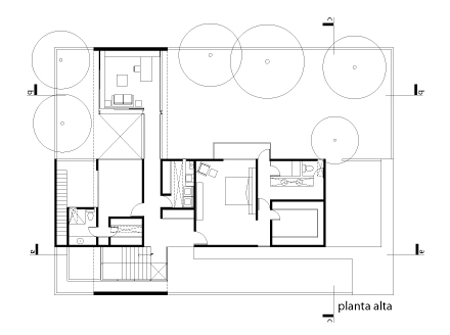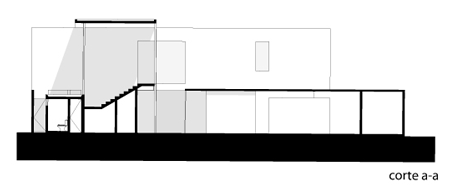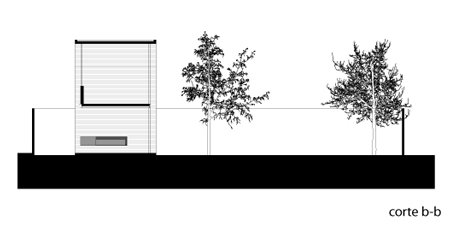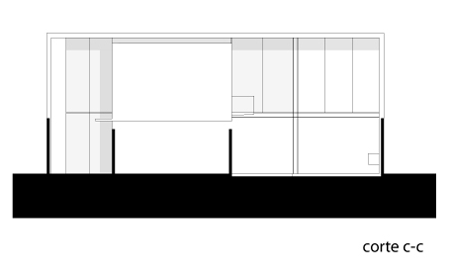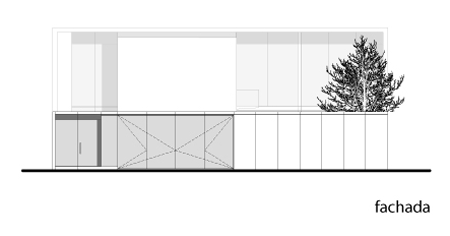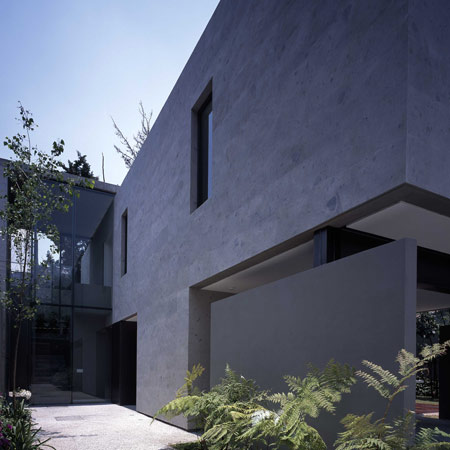
Casa Paracaima by DCPP Arquitectos
More from DCPP Arquitectos: the Mexican architects have recently completed a private residence in Mexico City.
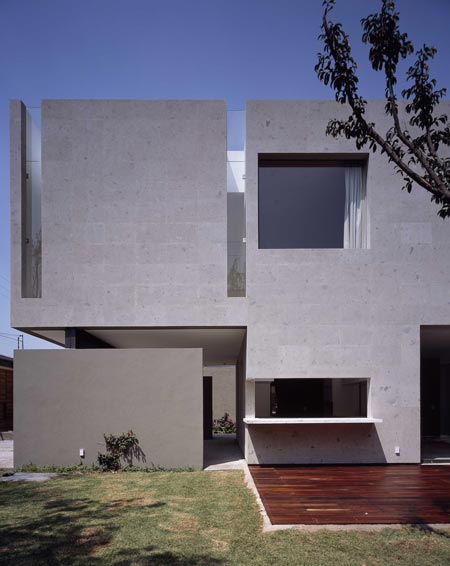
The 360 square metre house consists of two concrete volumes.
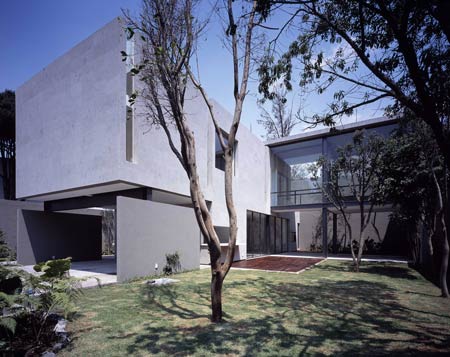
Timber used for pouring the concrete was reused for interior elements.
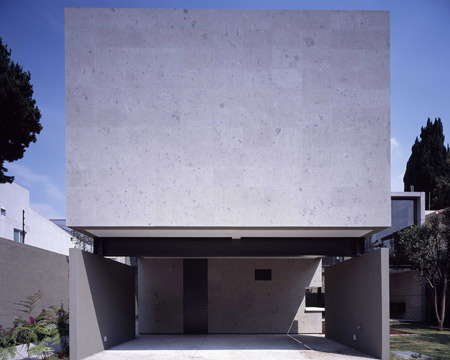
See our earlier story about DCPP's warehouse and offices for textile company Bayon Artell.
Here's some more information from the architects:
--
CASA PARACAIMA
location: México D.F.
2007-2008
360 m2
Casa Paracaima its a private residence located in México city.
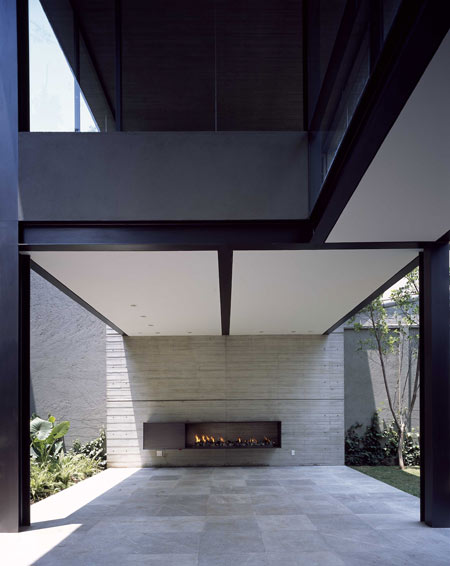
The site has 400m2 and a lot of restrictions to the sides and at the front.
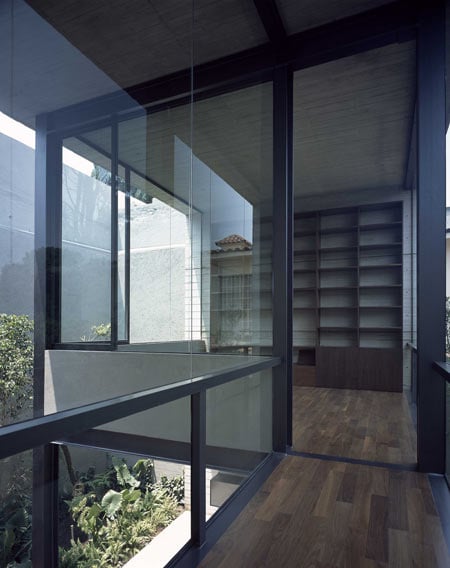
We used these restrictions to give shape to the house always searching for the maximum amount of open areas and good orientation.
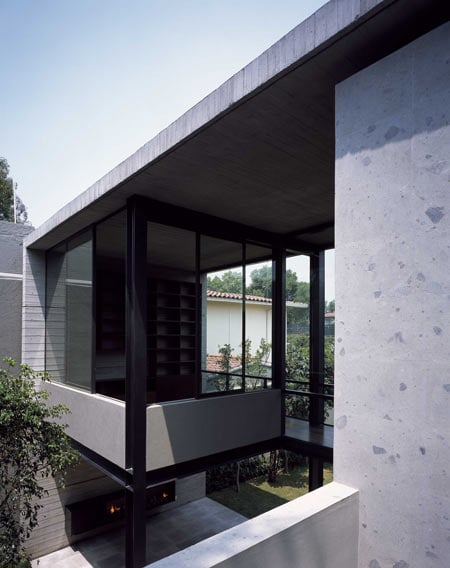
That gave us a project that consists of two main volumes that intersect: the first volume consists of a big, structural, concrete arch 25 cm and 7.5 mts. high, that carries the other volume. This volume contains the main open area with an open terrace, with the roof passing at 7.5 on one side. The other side holds the library.
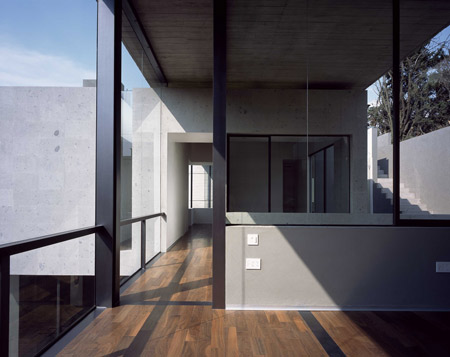
The wood used to pour the concrete was used again in some of the woodwork inside the house, such as the doors.
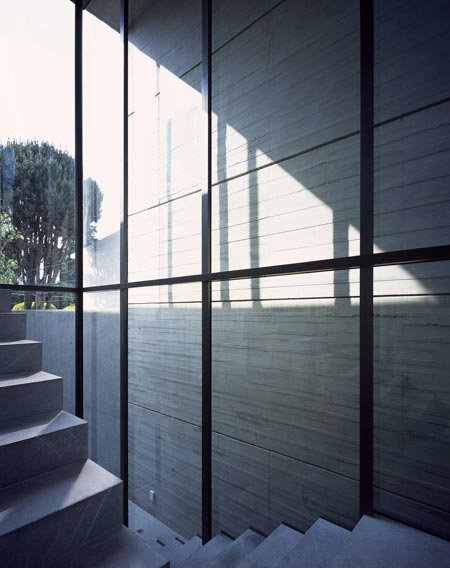
The other volume, in contrast with the big arch, is much more closed and contains all the private areas of the house.
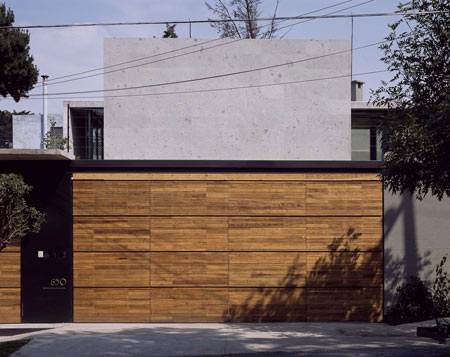
This volume contains the main open area with an open terrace with the roof passing at 7.5 on one side and on the other side holds the library.
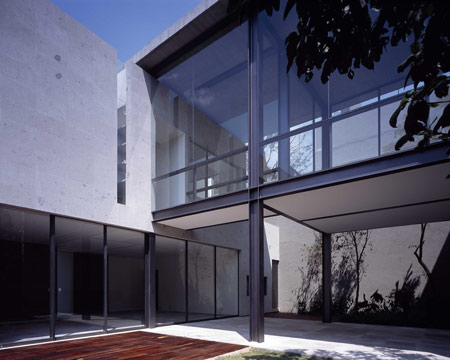
The other volume in contrast with the big arch, its much more close and contains all the private areas of the house.
Update 21/01/09: DCPP Arquitectos have sent us the following drawings:
