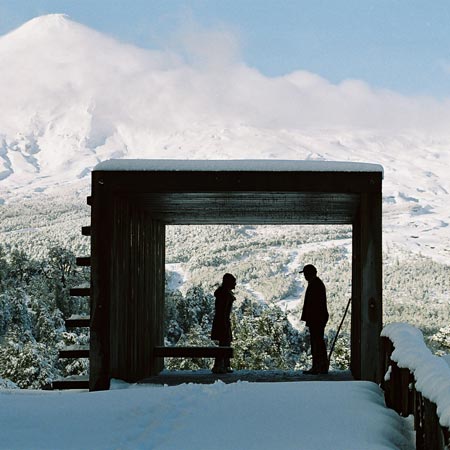Architect Rodrigo Sheward Giordano from The School Of Architecture at the University Of Talca, Chile has designed and managed the construction of Pinohuacho Observation Deck in Chile.
The shelter is built on former logging territory and can be used by hunters during the winter, and by hikers during the summer.
The timber was collected from trees left over from logging and was sawn and prepared on site.
Photos by Rodrigo Sheward & German Valenzuela.
The text below is from Jose Luis Uribe, a tutor at the School of Architecture, University of Talca:
--
Pinohuacho Observation Deck
Architect: Rodrigo Sheward Giordano
School Of Architecture University Of Talca
This work is the outcome of the process by which students obtained their Architect´s diploma at the School of Architecture, University of Talca in Chile. It involved all phases from the design and management to actually building a work of architecture that would contribute to the public.
An hours walk along a winding track that climbs the slopes of a hill to reach its summit. Walking through regeneration forests and remnants of ancient timber exploitation, the conversion of this territory marks the end of logging and initiation into various crops, all of subsistence, such as the planting of potatoes and oats.
Curious to meet with these purple flowers crowning the cleared hills that define the limits of the old forest and the cultivation area. What is architecture doing in this place. Looking for the connection between thought and architectural work. Trying to set an agenda for the territory.
The commission is first from the School: to bring architecture where there is none, to reach where the commission is not expecting an answer. Create a space to allow dialogue, and for this manage, design and build. An unpaved road for an architect who is planning his Opera Prima.
The piece consists of two volumes 80 meters apart from one another. The first looks on the side the Villarrica volcano, the other facing the lakes Calafquén and Panguipulli. A fence sets the limit to the animals and the visitors coming from the forest on horseback or on foot.
96 pieces of 10 x 120 inches form the main body, a storage facility that allows these communities to double their production. During winter it will be a lair for the hunters of wild boar; during summer a stop over for hikers, naturalists and curious.
The volumes are built with the material history of this place, not with the strategy of the mountaineer. They emerge from the will of the doing. Each of the pieces was collected from the trees left behind by logging. Each piece was sawn on site, modeled on the spot, bolted on the spot, invented at the site.
Rodrigo Sheward has given way to a long academic discussion, to an extensive conversation with the locals, to long walks. But also to the hard work of the woodsman, that probably will end his days building with the same determination with which it once devastated the location.

