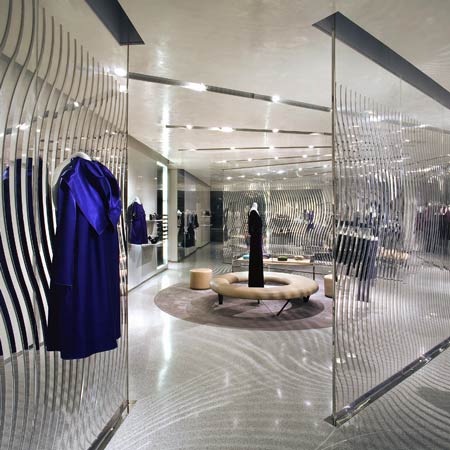London architects Sybarite have completed the new Alberta Ferretti flagship store in Los Angeles, California, USA.
The architects designed magnetic hangers and shelving, which attach to lacquered steel panels and enable clothes to be easily moved around.
The interior has a polished plaster ceiling and polished concrete floor. Space is divided by freestanding, elliptical, stainless-steel rails and perspex screens.
Photography by Jimmy Cohrssen
The following information is from Sybarite:
--
With the new concept for Alberta Ferretti, Sybarite have developed a language of lightness and transparency, grounded by a sophisticated yet simple palette of materials to form the perfect backdrop to this collection. The key design features of the new flagship store in Los Angeles are the flexibility of the bespoke display system, the disciplined continuity of the palette and the skillful use of lighting to create an atmosphere that is as sensual, airy and ethereal as the clothes themselves.
Flexibility is achieved by a completely unique system of magnetic hangers and shelving which can be freely placed against lacquered steel panels. Composed of gloss lacquered fiberglass, these elegant full-bust hangers bring the clothes to life, showing them in their natural and volumetric form rather than limply two-dimensional. The freestanding elliptical rails are made from a new 'black' stainless steel, a technique developed especially for Alberta Ferretti. The 'V' profile of the rail disguises the hanger fixings and forms a crown under which the clothes appear to float freely.
Scattered throughout the shop are Perspex screens inlaid with stainless steel to which more magnetic hangers can be affixed. Lacquered petals and mannequins appear to grow naturally out of the floor in elegant compositions, offering additional display flexibility.
The choice of materials is restrained and deliberate. Quality speaks for itself and finishes repeat throughout, creating a harmonious backdrop of simplicity and continuity against which the luxury of the clothes can stand out. The hard surfaces of Perspex, steel, concrete, plaster and fiberglass are all polished or lacquered, the reflective properties enhanced.
The bespoke stainless steel rails in smoky black anchor the design, balancing the softly layered greys of the remaining colour palette. Clean and crisp, the polished plaster ceiling is unobtrusive, as the trench lighting seems to disappear into it. Inlaid with circles of stainless steel, what could have been an indistinct expanse of polished concrete floor is broken up and given texture, without sacrificing simplicity.
The design and palette are echoed in the exterior treatment, with a black stainless steel ribbon enveloping the façade, giving presence to a building that was previously a simple white box. This ribbon also forms the boundary of the carpark which in turn is paved with the same circle-embedded concrete as the interior.
Lighting is used to optimum effect in this design. Bearing graceful stripes of mirrored steel, the Perspex screens are both transparent and reflective, casting interesting shadows, permitting the flow of light, and creating a mood at once surreal and understated, an effect enhanced by the reflectiveness of the surface finishes. Integral LED lights in the steel rails directs attention to the hanging garments, accentuating texture, and literally highlighting the beauty and sensuality of the Alberta Ferretti collection.
Credits
Project 252 – Alberta Ferretti Los Angeles
Client: Alberta Ferretti
Architect: Sybarite, London (Simon Mitchell, Torquil McIntosh, Nicola Hawkins, Filippo Ferraris, Giuseppe Giordano)
Site Architect: Gruen & Associates, Los Angeles (Ashok Vanmali, Chris McFaul, Ai Kimura, Steve Smith)
Main Contractor: Alain Hirsch Construction, Los Angeles (Alain Hirsch)
Specialist Contractor: Soozar, Shanghai (Susan Heffernan, Doukee Wang)
Photographer: Jimmy Cohrssen
Shop Area: 400m²
Completed: November 2008

