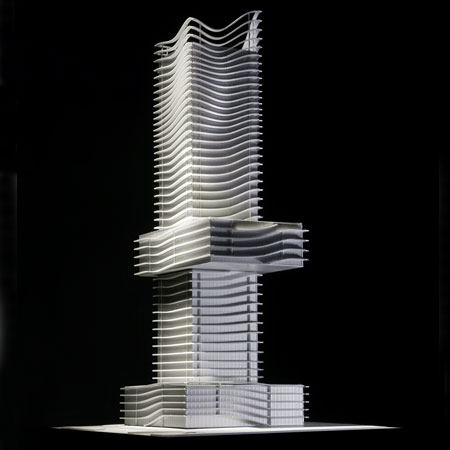
China Insurance Group headquarters by Coop Himmelb(l)au
Austrian architects Coop Himmelb(l)au have won a competition to design the headquarters for China Insurance Group in Shenzhen, China.
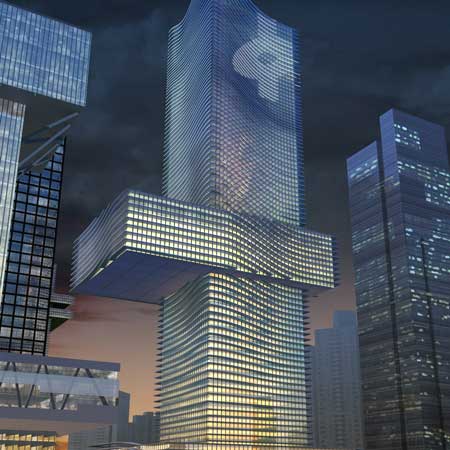
The 49-storey building will sit next to OMA's Shenzhen Stock Exchange Plaza (on left of images), which is under construction in the city's Central District.
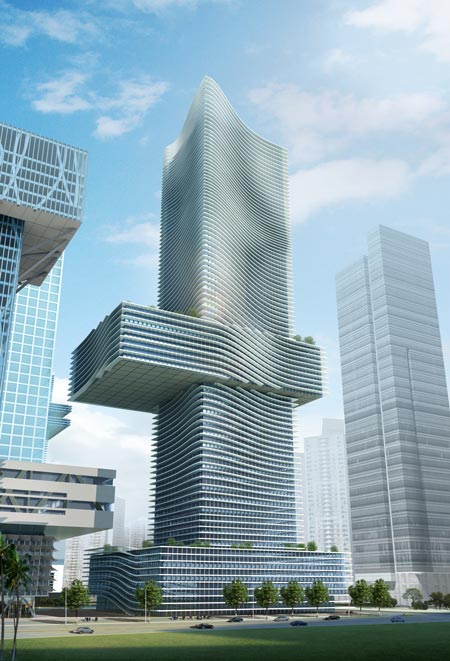
Model shots are © copyright Markus Pillhofer.
More Dezeen stories about Shenzhen:
.
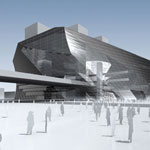
Museum of Contemporary Art & Planning Exhibition by Coop Himmelb(l)au
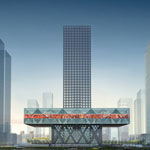
Shenzhen Stock Exchange by OMA
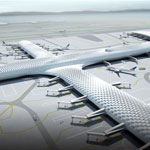
Shenzhen International Airport Terminal 3 by Massimiliano and Doriana Fuksas
More Dezeen stories about
Coop Himmelb(l)au:
.
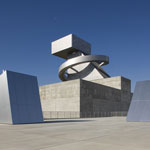
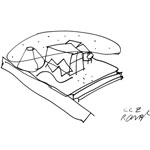
Zarautz Scenic Arts center, Spain

Museum of Contemporary Art & Planning Exhibition, Shenzhen
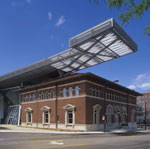
Here's some info about the China Insurance Group project from Coop Himmelb(l)au:
--
COOP HIMMELB(L)AU wins first prize for the new “Headquarter of China Insurance Group” in Shenzhen, China (Vienna, 17 February 2009)
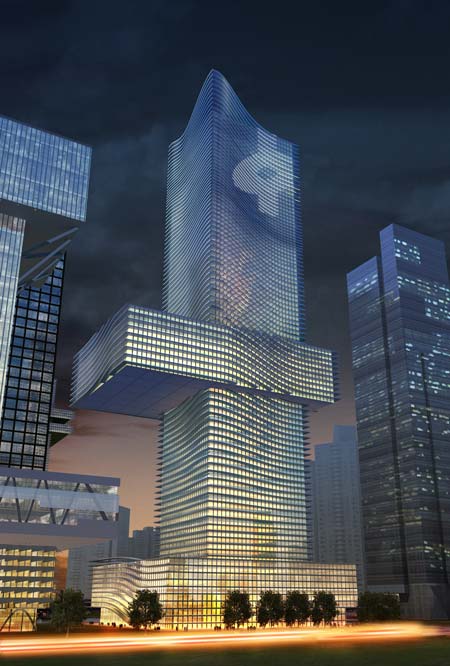
The jury for the “Shenzhen 4 Tower in 1” Competition chaired by Mr. Arata Isozaki, selected COOP HIMMELB(L)AU’s design for Tower C, the new “Headquarter of China Insurance Group” as winning scheme. Other participants include Morphosis, Steven Holl Architects, Hans Hollein, MVRDV and FCJZ Atelier.
The new “Headquarter of China Insurance Group” will be part of a lively business quarter in the heart of the Central District of Shenzhen made up of a carefully composed ensemble of unique, individual towers creating a landmark silhouette.
The project is a high-rise structure with a height of approximately 200 m with 49 storeys. The footprint area has the size of 40 by 40 m. The required program is distributed vertically. A clear separation of public and private functions is given. All public functions are organized in the base building while the office program is situated in the tower.
Semi public program like meeting rooms, conference center, recreation areas and gardens are concentrated in the middle of the building. This zone is designed to create a pattern of meeting facilities, gardens and recreation areas for all employees and become spaces for an exchange of knowledge and creativity and a synergy of form and function.
The “Headquarter of China Insurance Group” is not only recognizable by its significant form but also by its façade. The design of the façade is driven by generation of energy. The second skin of the façade is shaped by climate conditions and inner functions. This skin includes photovoltaic cells to generate electricity and also cells to reduce excessive wind pressure, shade the sun and create multi media displays.
Strategies employing the form of the building to assist natural ventilation together with the use of renewable energy sources (wind and solar power) assure an energy efficient design and reduce energy consumption and reliance on fossil fuel energy sources.
COOP HIMMELB(L)AU is headquartered in Vienna and has a second office in Los Angeles as well as several project offices in Frankfurt/Germany, Paris/France, Akron/USA, Mexico City/Mexico and Hongkong/China. Currently under construction are the Musée des Confluences in Lyon, France (2013), Busan Cinema Center in Busan, South Korea (2011), the European Central Bank in Frankfurt/ Main, Germany (2014) and the Dalian International Conference Center, China (2010). Additional projects in planning are Cloud Roof in Riva del Garda, Italy (2011), House of Music in Aalborg, Denmark, Cultural Center Zarautz, Spain (2012) and Museum of Contemporary Art & Exhibition Planning in Shenzhen, China (2010).
The exhibition "COOP HIMMELB(L)AU.Beyond the Blue" will be shown at the Wexner Center for the Arts, Columbus, Ohio, USA running from April 2 until July 26, 2009 (www.wexarts.org). Among latest book publications are “Dynamic Forces” on the project BMW Welt in Munich and the exhibition catalogue “COOP HIMMELB(L)AU. Beyond the Blue”.