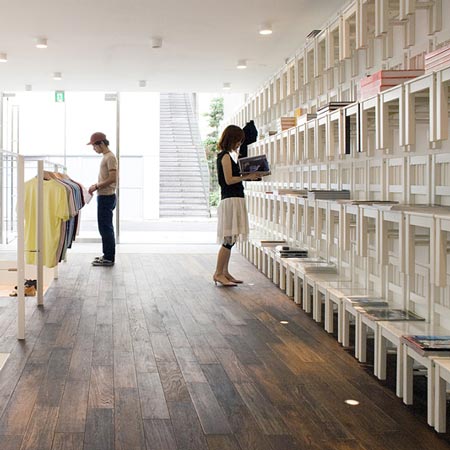Reed Space is a shop interior in Tokyo, designed by Japanese firm upsetters architects and featuring shelves made of chairs.
Rows of small wooden chairs are attached to the wall and used to display the products.
The interior was completed in 2006, but has not been widely published.
The following text is from upsetters architects:
--
Having a concept of 'Cultural Community Centre', we focused on how commercial space could co-exist with the public space. To make the space more open for people who are not familiar with design or art, even those not knowing the shop, we tried to make the boundaries of the inside and outside uncertain.
The symbol of the community centre is the same as the NYC shop; we used the small wooden chair attached to the wall and restroom door. Jungle Jim, also a symbol of a park, has multiple uses, for the stairs and shelves.
These plans are selected to covey the message of "Cultural Community Centre" in a playful way for people to enjoy the space. Every detail is thought out to make the space simple as possible.
On the ceiling there are 16 speakers that look like light bulbs; the sound flows down. The sound plan was done with Komatsu Sound Lab. These details make the people not only shop, but make them comfortable to stay longer.
The division of the gallery space is made by the difference of the floor height. Also the chairs on the wall can be taken off, which enables the gallery wall to be bigger or smaller.
This attention to the boundaries of the two spaces makes the both spaces’ functions to be independent, and involved in a certain way.
We hope that this place will be a communication space where people could meet with creativity.
project name : reed space.
completion Date : 2006.09.16
type : Interior Design
location : Aoyama, Tokyo, JAPAN
total floor Area :117.98 sqm

