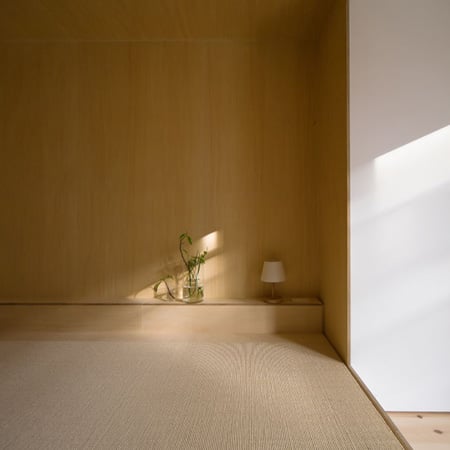
House in Sagamino by Hiroyuki Tanaka Architects
Here's another project by Toyko company Hiroyuki Tanaka Architects, who designed the House in Hiyoshi in our earlier story.
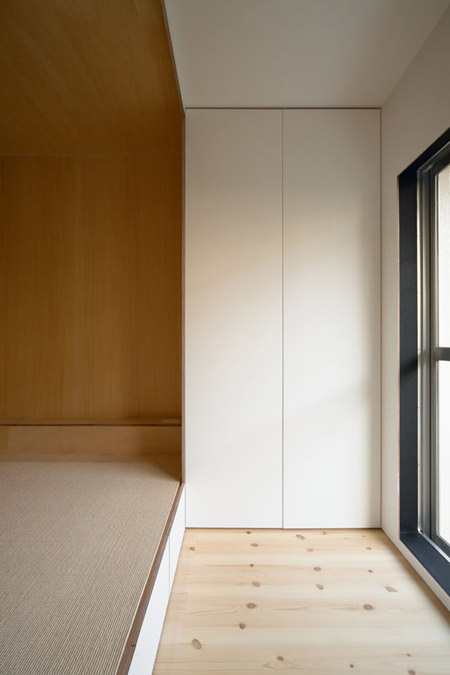
They completed House in Sagamino, a private residence in Kanagawa, Japan, in 2007.
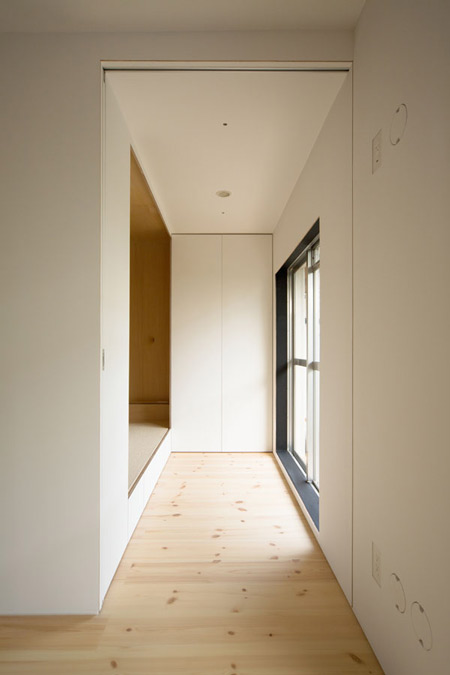
The design concept was to connect the rooms through openings in the internal walls.
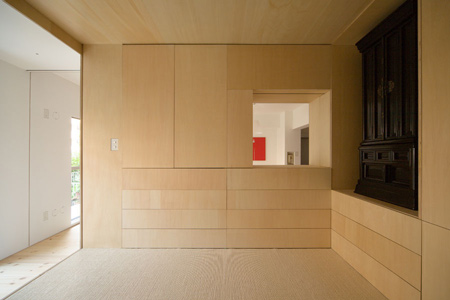
Coloured lights shine through the openings, alerting occupants to the presence of family members in other rooms of the house when the beam is obstructed.
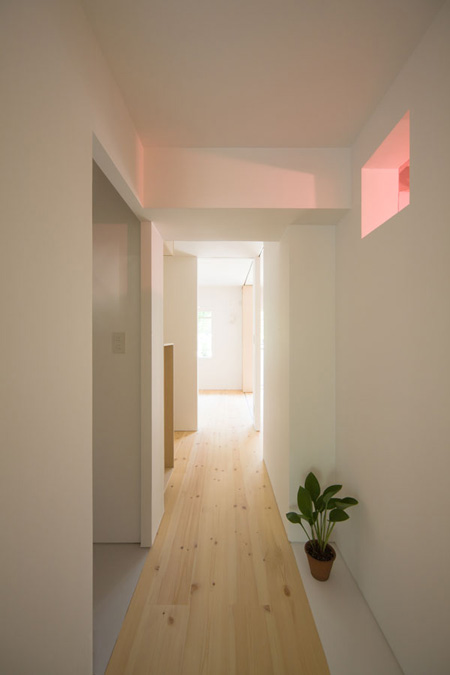
Photography by Takumi Ota.
The following text is a description from the architects:
--
The site for the house was outside Tokyo; a vast, featureless plot. To plan the design we studied the context and the client’s way of life.
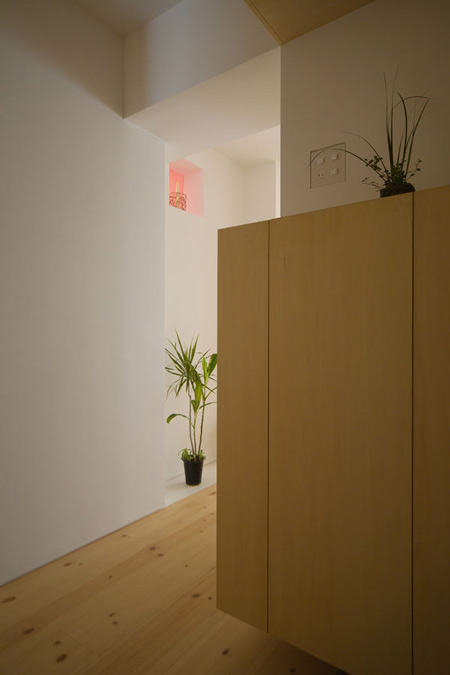
Our concept was to connect the rooms by small windows in the walls.
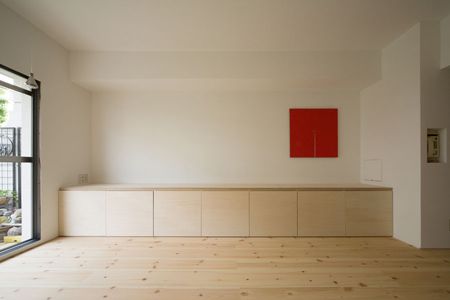
We tried to change the relations between spaces. The family can sense someone in the next room by colours changing with natural light.
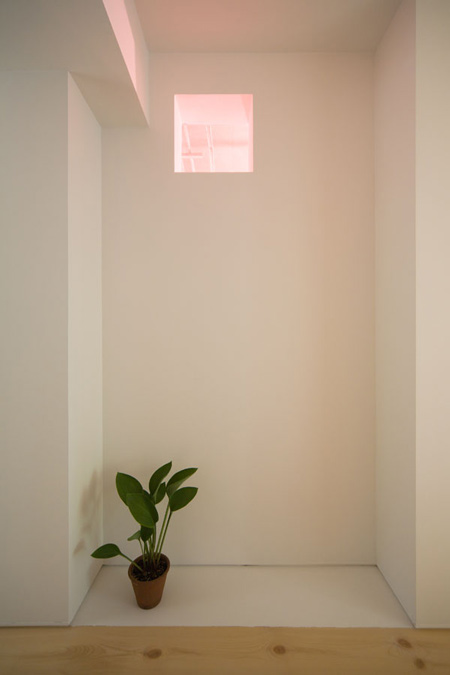
Please don't expect to find that we intended to design the walls. We just wanted to find the new relationships between man and space.
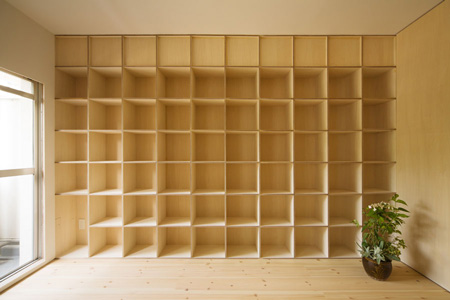
But we do accept that slight diffusing light is beautiful even for the small spaces.
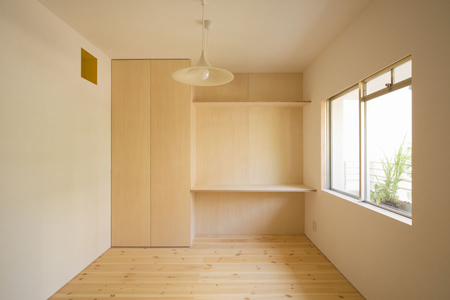
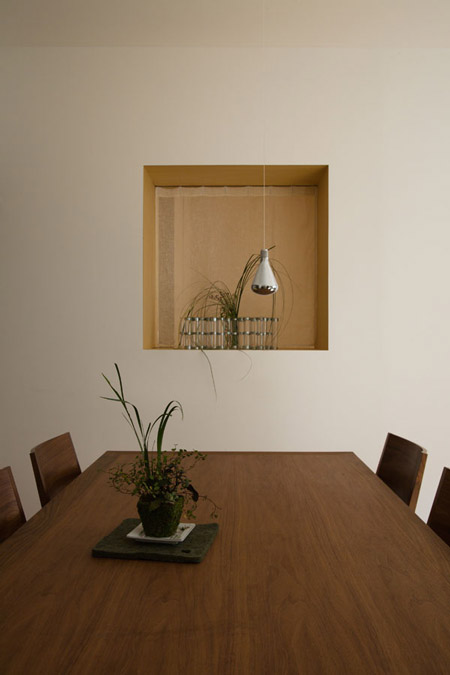
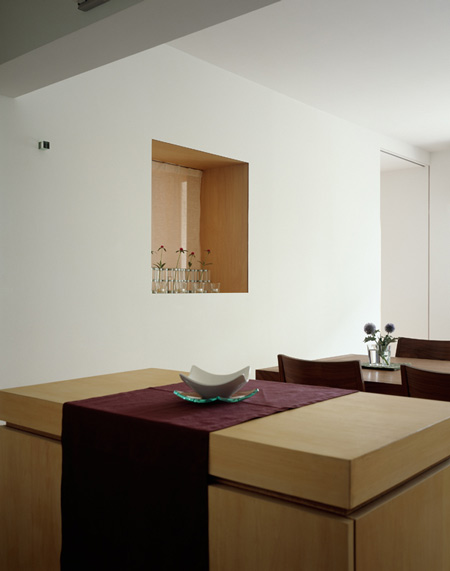
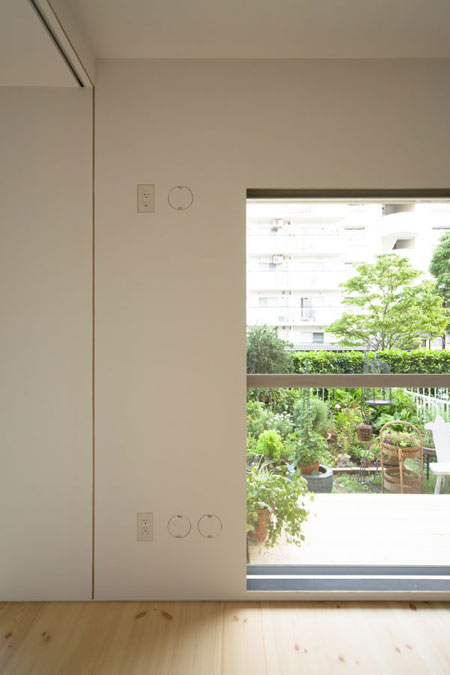
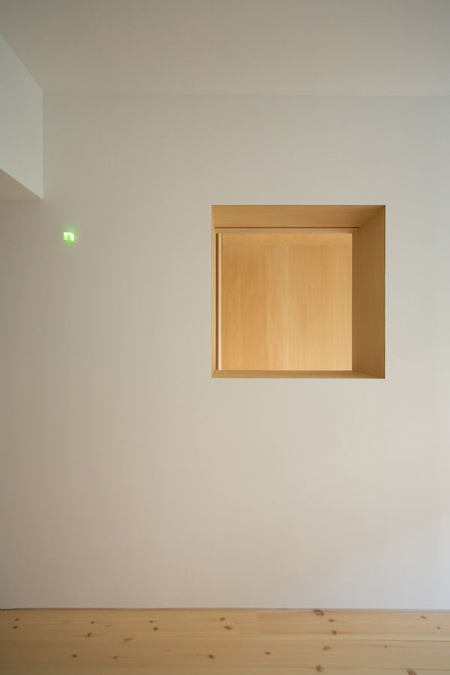
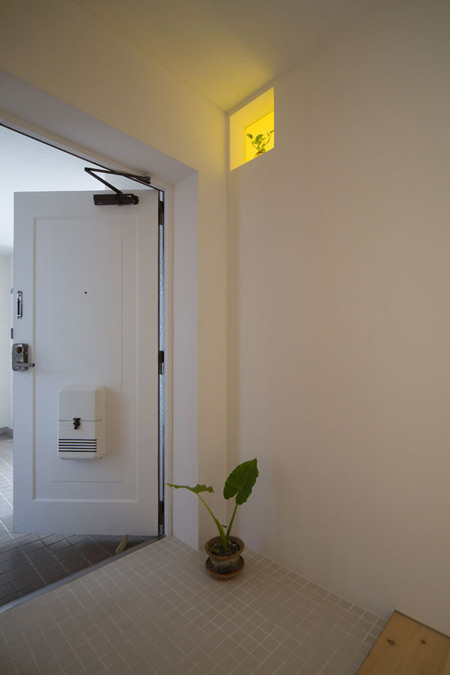
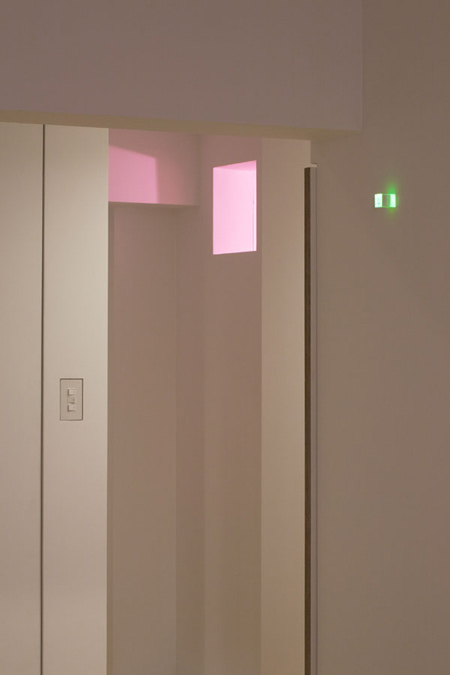
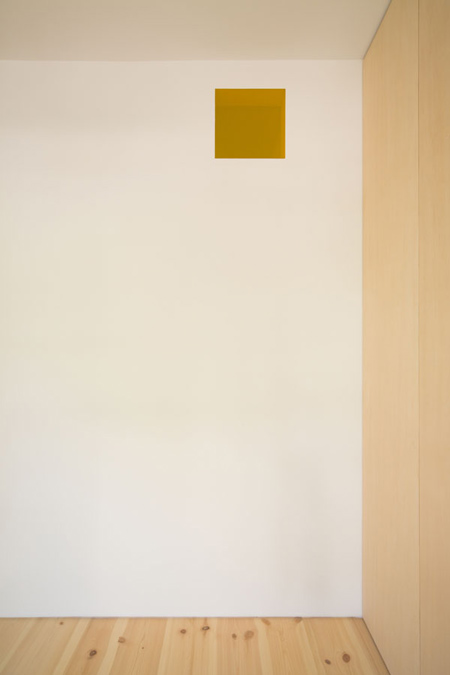
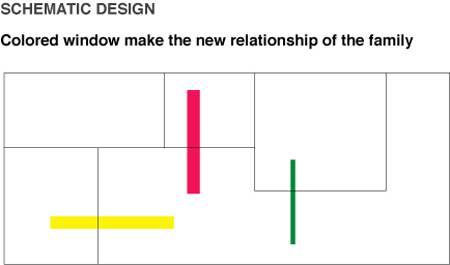
Credits:
Project name : House in Sagamino
Architect: Hiroyuki Tanaka Architects
Date: 2007
Area: 73sqm
Location: Kanagawa, Japan
Photography: Takumi Ota
Award: National residential lighting award 2008