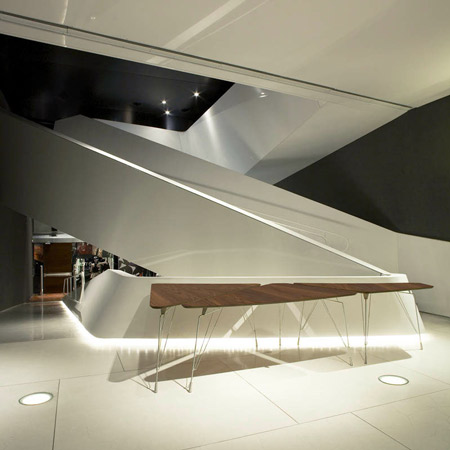
Ayres Store by Dieguez Fridman Arquitectos & Asociados
Buenos Aires architects Dieguez Fridman Arquitectos & Asociados have designed the flagship store for female fashion brand Ayres Store in Buenos Aires, Argentina.
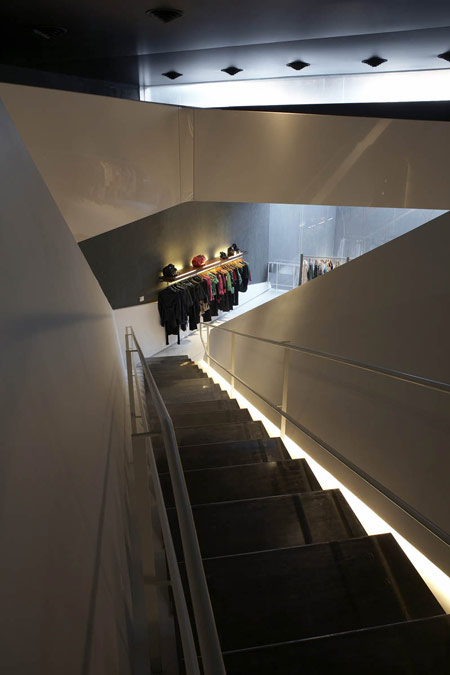
The shop interior is characterised by several different floor levels that are connected by steps and ramps.
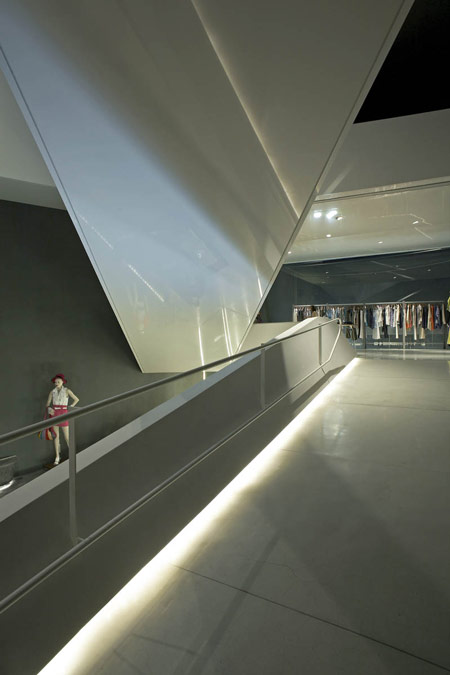
The central staircase ascends diagonally across the shop interior to create space with unusual geometries on either side.
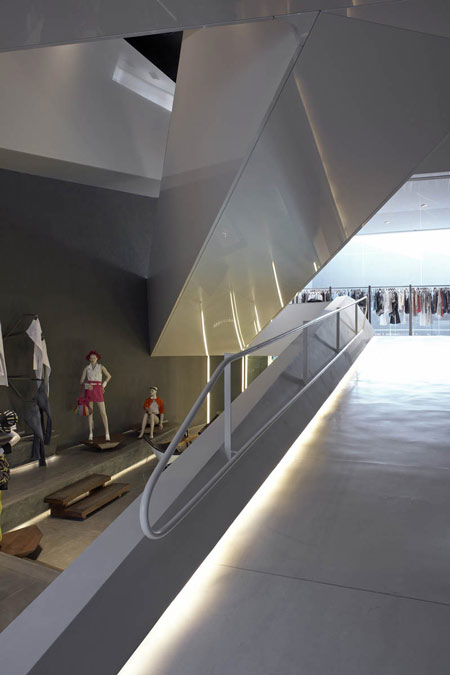
Here's some information from the architects:
--
The project seeks to reproduce in the interior of the store feelings and sensations generated by urban space: the possibility of surprises, contrasts, unexpected encounters, and changes in perspective. Just like cities are generally perceived in motion, and offer multiple surprises in any route, the store changes as people move inside it.
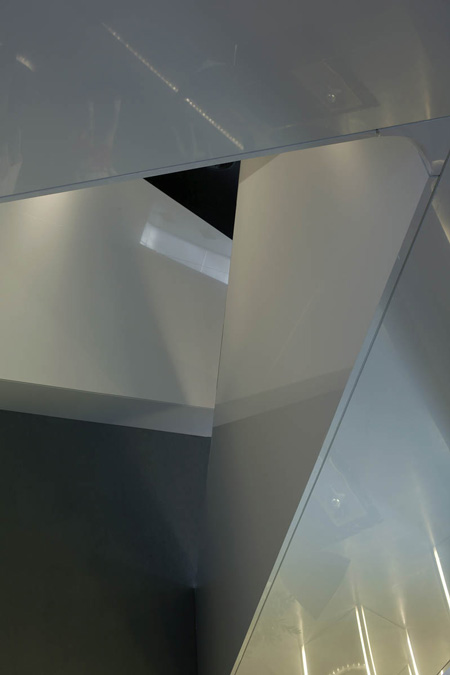
Movement is never horizontal or vertical but both at the same time. The specific functions of the store such as exhibition areas, fitting rooms, counters or deposit are as important as the space that separates them. As happens in urban conditions, relations between parts are more important than the parts themselves.
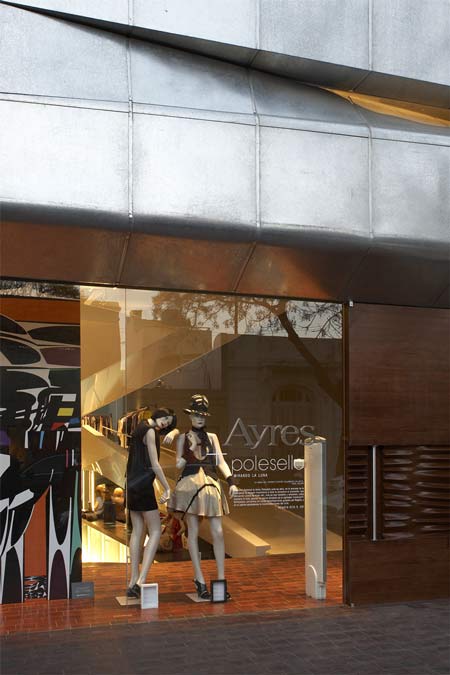
The initial concept is a bright white object that unfolds in curved and diagonal lines inside a dark box made out of floors, walls and a roof. Materials and geometries define this play of contrasts between smooth and textured, diagonal and orthogonal.
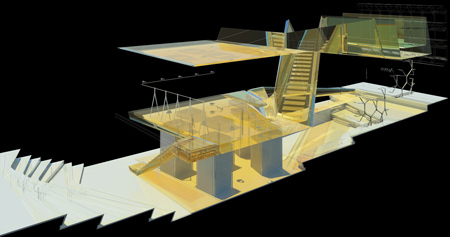
Several elements of the store move away from traditional models. The floor is not one plane, but a combination of steps and ramps. The roof is hard to identify between the folds of the ramps that become ceiling.
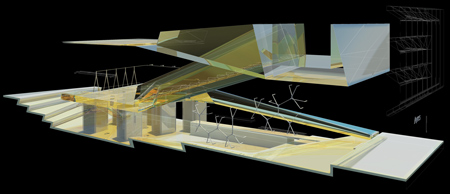
The fitting rooms have a labyrinth of mirrors where clothes can be seen from unusual angles, turning the experience of trying on clothes into a game that involves shoppers, clothes and space.
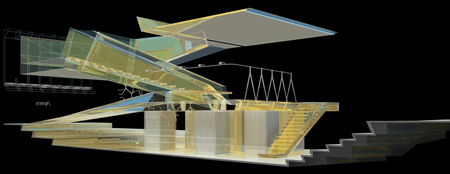
Through collaboration with industrial designers and lighting consultants, special elements were designed to display clothes and accessories. The zinc façade adapts to its turn-of-the-century neighbours, while introducing a new material on the urban landscape of the Palermo district; its’ diagonal openings are a suggestion of the space behind it and an invitation to explore
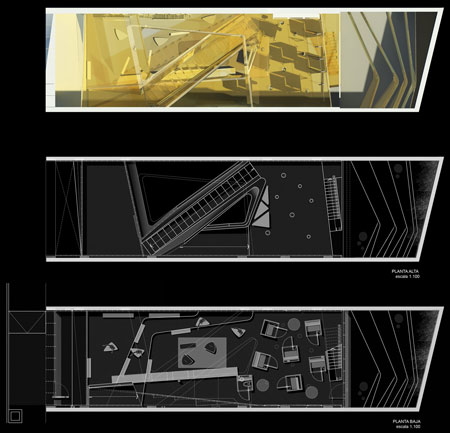
Location: El Salvador Buenos Aires
Built Area: 400 sq.m.
Year of Completion: 2008
Client: AYRES
Project: Dieguez Fridman Arquitectos & Asociados
Tristán Dieguez, Axel Fridman, Leonardo Buffa, Maria Carranza, Jazmín Zang, Ana Sol Smud, Rosario Guiraldes, Belén Gándara.
Structural Engineer: Sebastián Berdichevsky
Lighting consultant: Pablo Pizarro
Product Design: Martin Wolfson, I’Hsiu Chen
Constructor: Javier Ferreyra Ordoñez, SERING SA