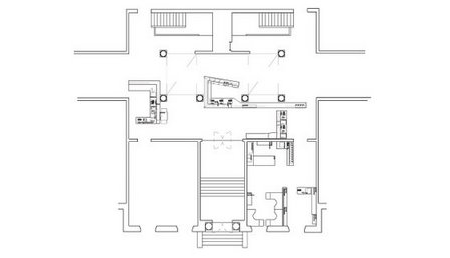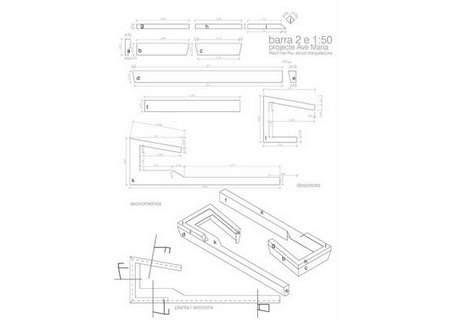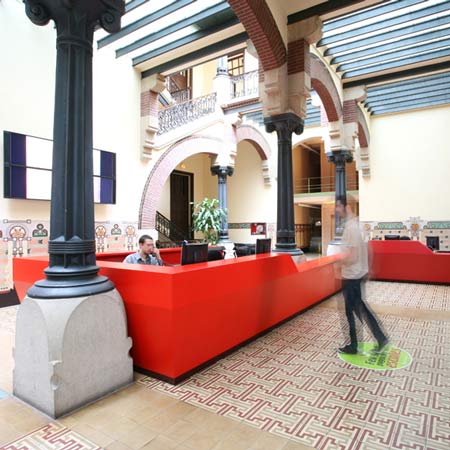
Pabellón Ave Maria entrance hall by RaichdelRio
Barcelona architects RaichdelRio have designed security desks and a waiting area in a historic former hospital in Barcelona, Spain.
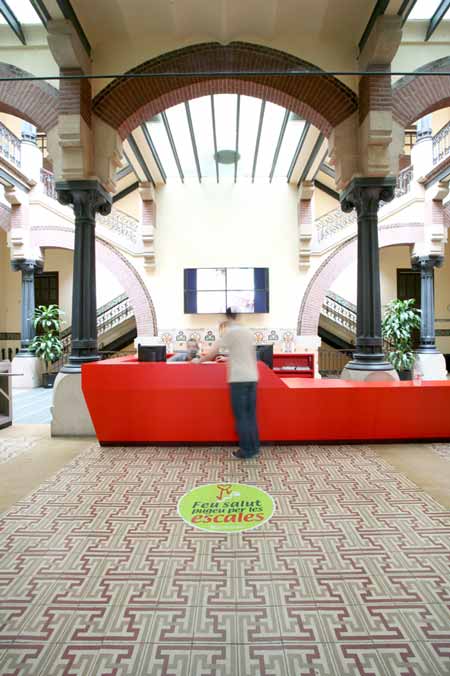
"The entrance was very narrow and there was a circulation conflict: messengers had to access the building, crossing the security line, to handle the documents," explains Miquel Del Rio of RaichdelRio.
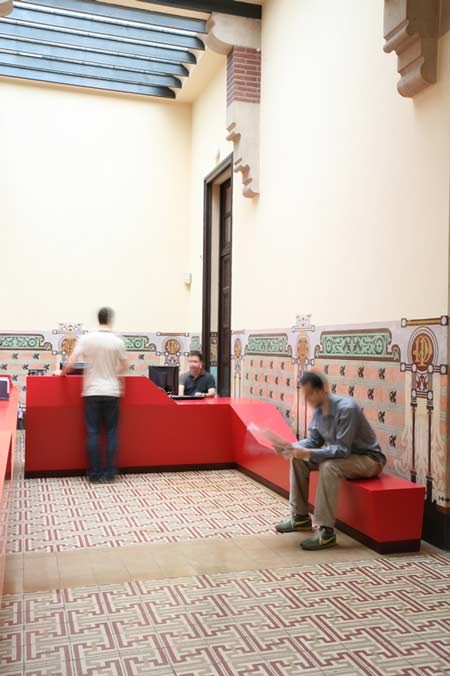
"The first decision was to create a bigger public space and bring the register to the outside, creating an entrance space in the scale of the building and solving the circulation conflicts."
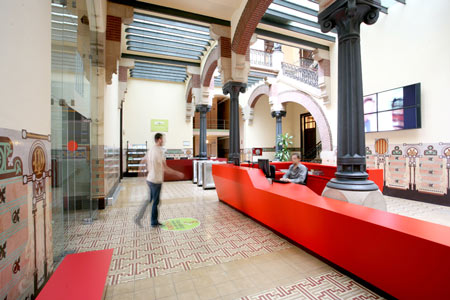
A large reception desk divides the public area from that reached through security checks, and leads to a desk and waiting area for couriers.
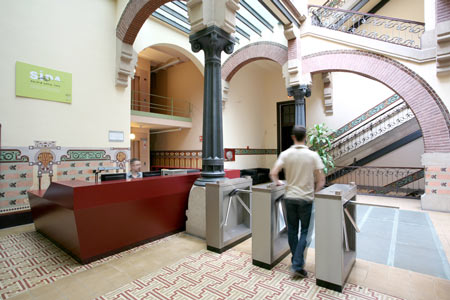
A security desk painted in a darker shade of red is positioned to the left of the entrance.
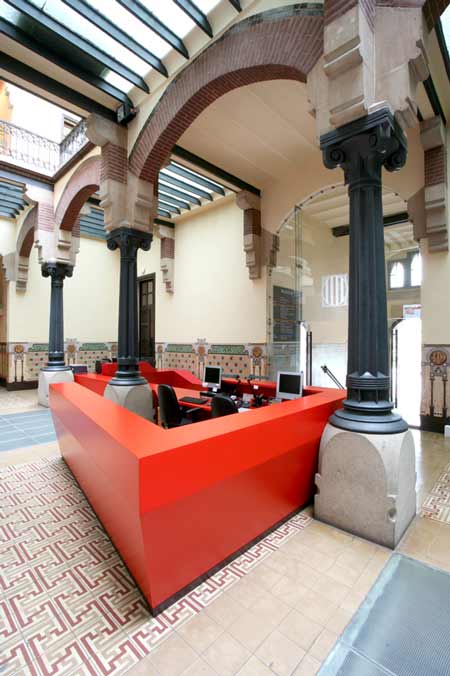
The building is a former maternity hospital and the Ave Maria pavilion now houses offices for the Catalan health service.
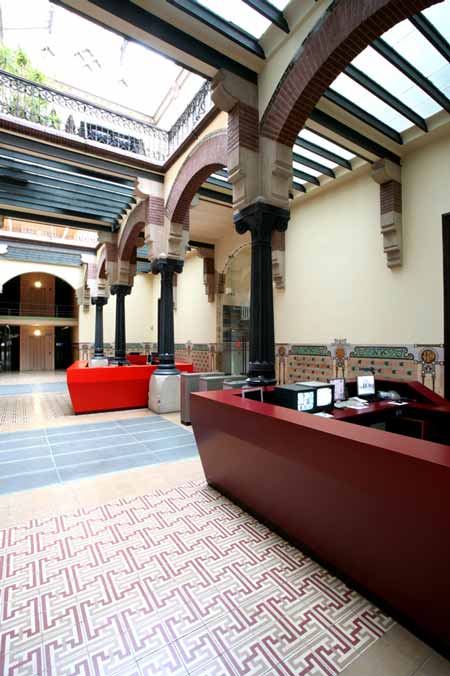
More information and drawings on the architects' blog. Photographs by Santi Garces.
Here's some more information from the RaichdelRio:
--
This is a public building in Barcelona, near Camp Nou. It belongs to the Catalan government and houses some of the offices of the Catalan health service. It was formerly the main maternity hospital in Barcelona, and now the big building houses different departments (including a school and a radio station).
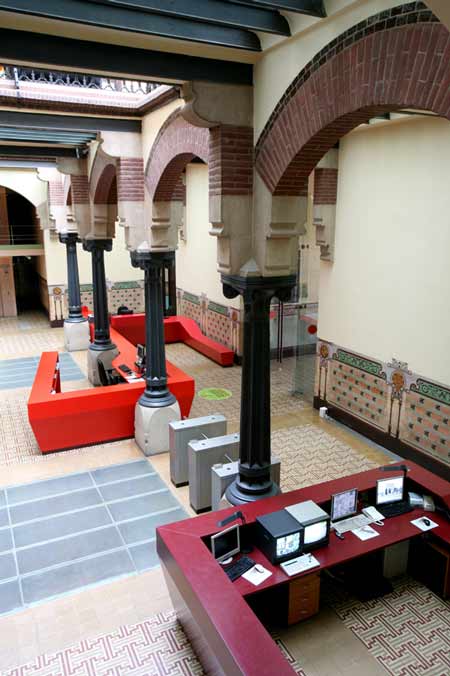
In this building, in one of the pavillions (called Ave Maria), we were asked to refurnish the access hall. All the desks were designed in 3d and then developed into plan surfaces, and then given to the builder.
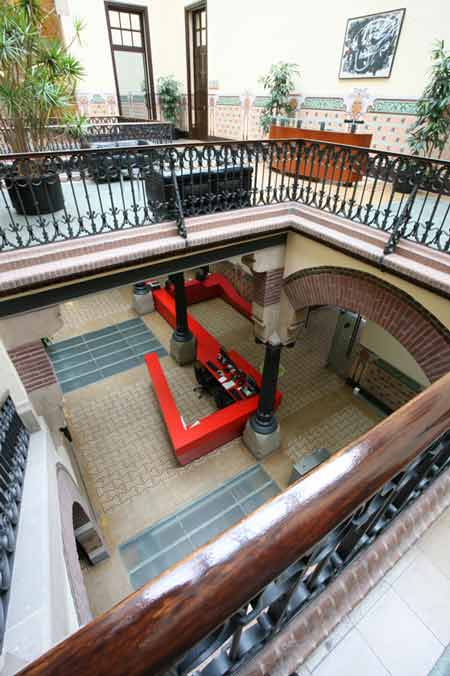
They were constructed in wood (in fact MDM, a wood conglomerated) in the builder's workshop into pieces and then assembled on site (each piece about 3x2x1.4m). Construction on site lasted only 1 day, not interfering with the normal functioning of the building. Construction into workshop lasted for about 2 months.
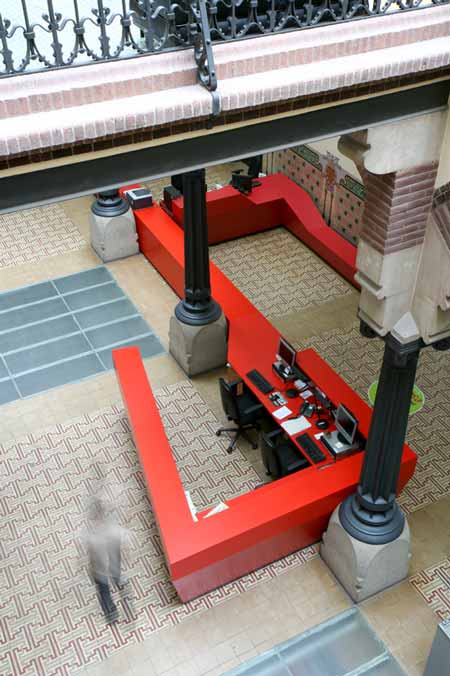
Just in front of the entrance the big reception desk gives the main arrival point, and extends to separate the public from the private part of the building. At your right there is the registration desk (the place where messengers leave their documents), and that desk gently slopes down to create a bench. At the other part there is the security desk, a more square and robust piece. Each of the desks is painted in a slightly different red. The two public are almost the same and the security desk has a darker tone.
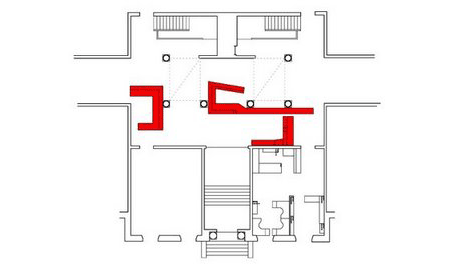
Above: solution
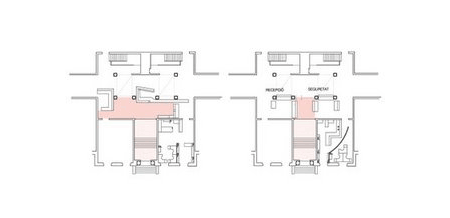
Above: existing situation
