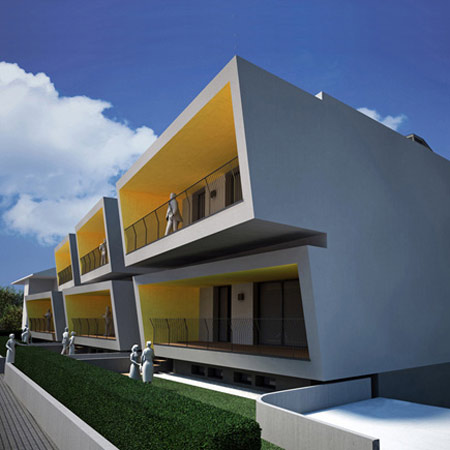Milan architects AquiliAlberg have sent us these renderings of their Shift Housing project, currently under construction in Cremona, Italy.
The front elevation of the building is characterised by a shift in the orientation of the two storeys; the ground floor is rotated four degrees anticlockwise, while the first floor is rotated four degrees clockwise.
The loggias overlook a protected park.
Below is some more information from AquiliAlberg:
--
With a play of perspectives, the concept challenges the constraints given by a very small and narrow site and by the local area regulations.
Playing with two opposing rotation angles of 4°, the two floors are shifted. The ground floor front facade is elevated from the ground 1.2m and rotated anticlockwise.
The first floor front facade is rotated clockwise, the results are two volumes with an x direction visible on the front side. Created also for structural needs, the gap between the two volumes is a strong mark which emphasize the perspectives.
The open cantilevered loggias creates a strong dialogue and a contrast between full and empty, lightness and dynamism.
The view towards the natural park, a protected area, has determined the orientation of the building.
Below: basement
Below: ground floor
Below: first floor
More Dezeen stories about AquiliAlberg:
.

