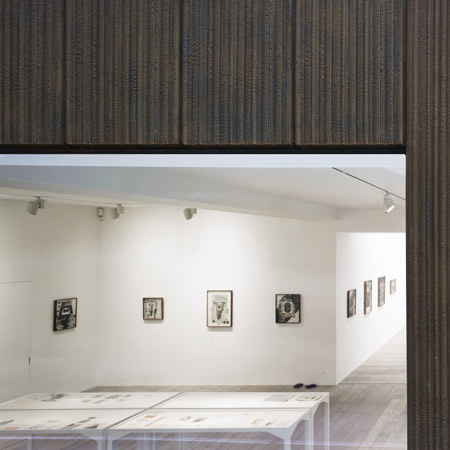London office 6a Architects have completed the renovation of a contemporary art exhibition centre in East London called Raven Row.
Located in Spitalfields, the centre combines two former mercers' houses and a concrete-framed office building that was built in 1972.
It comprises gallery spaces, offices, two residential apartments and studio space.
The project involved excavating the building to the rear to create two new galleries, connected to the older buildings by a cantilevered staircase.
The architects used charred timber for the skylights to evoke the building's past - it was ravaged by fire in 1972 - and ironwork that retains the texture of the sand from which it was cast.
"Raven Row was first constructed in 1754 and subsequently added to, converted, neglected, damaged and repaired over two and a half centuries," says Tom Emerson of 6a Architects. "The latest layer weaves itself through the buildings, informed by their history and in turn transforming them."
Above six photographs by David Grandorge. Photographs by 6a Architects except where stated otherwise.
Here's some more information from 6a Architects:
--
Raven Row
Contemporary art exhibition centre
Built 1754-2009
Listed Grade 1
6a Architects
Raven Row, a new non-profit contemporary art exhibition centre, opened to the public on 28 February 2009.
Embedded in what Pevsner described as two of the finest surviving eighteenth century silk mercers’ houses in Spitalfields and a 1972 concrete framed office building, the project provides contemporary art galleries within a new semi-basement at the rear and a series of eighteenth century Rococo rooms over three floors at the front. Offices, two flats for residencies and studio space occupy the third and fourth floor.
The inaugural exhibition of American Pop artist Ray Johnson presents works of ‘multiple dates’, collages re-working earlier pieces, each time creating new works over years even decades, meticulously dating each intervention. Similarly Raven Row was first constructed in 1754 and subsequently added to, converted, neglected, damaged and repaired over two and a half centuries. The latest layer weaves itself through the buildings, informed by their history and in turn transforming them. Above photograph by David Grandorge.
The new galleries to the rear are two distinct rooms echoing the domestic character of the 18c neighbours. They were excavated one and a half metres below ground level. The roof-lit courtyard gallery at the centre is calm and introspective. The adjacent gallery is side lit from Frying Pan Alley by a window creating a continuous view from the entrance through the full depth of the block. A new secondary entrance from Frying Pan Alley includes a bespoke platform lift for inclusive access. Above photograph by David Grandorge.
Large charred timber rooflights above the courtyard gallery bear witness to the fire that ravaged the building in 1972 though some of the architecture survived. Charred timber also formed the moulds for a new cast iron façade on Frying Pan Alley (the Ornate Regency cast iron railings were stolen from the original façade in the 1960’s). A new white concrete stair is cantilevered from the wall. It is fitted with a raw sand-cast bronze balustrade that takes the visitor down into the galleries.
Hand-painted Delft tiles in the bathroom have been redesigned with a diagonal blue dash. The burned timber and other new textures allude to the invisible history of the place and introduce a raw, tactile texture to modern Spitalfields which can seem consigned to the hermetic smoothness of City development. The art spaces are designed to foreground the exhibit hence their expression is tactile rather than visual. Simple door knobs designed by the practice are indented with a soft thumb print and are left with the texture of the sand that formed them. Above photograph by David Grandorge.
Furniture in the eighteenth century was usually light and fitted with drawers and pockets for paper, pen, ink, blotters, etc. In this way, it could be moved easily to find the best light by the window or warmth by the fire. With the introduction of gas lamps in the nineteenth century, furniture becomes heavy and built-in. At Raven Row, we designed all the furniture to carry that sense of lightness and provisional occupation. All pieces are free standing and anticipate that any space in the building will be used in ways as yet unimagined.
We avoided the Modernist paradigm of contrasting new against old. We took the view that the pre-existing construction need not be consigned to history and framed by the new. We have aimed to make each piece of this evolving puzzle oscillate between past and present. Rather than fixing history in the past, we have allowed for contemporary narratives to be drawn across time and space. Above photograph by David Grandorge.
Above photograph by David Grandorge.

