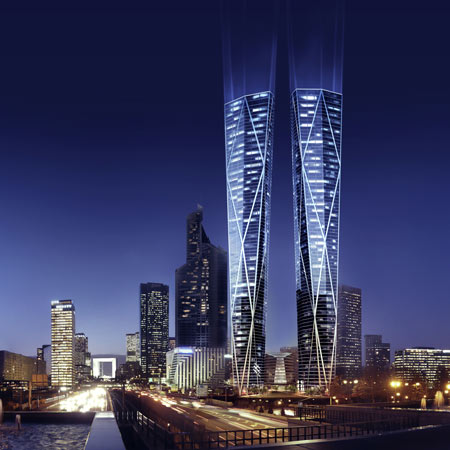Architects Foster + Partners have unveiled plans for a new mixed-use development in Paris at real estate summit MIPIM in Cannes, France.
Called Hermitage Plaza, the project will comprise two 323 meter towers incorporating a hotel, spa, apartments, offices and retail space.
Here are some more details from Foster + Partners:
--
Foster + Partners unveils designs for new mixed-use community in Paris at MIPIM
Hermitage Plaza will create a new community to the east of La Défense, in Courbevoie, that extends down to the river Seine with cafés, shops and a sunny public plaza at its heart. Revealed by Foster + Partners at MIPIM in Cannes, the project incorporates two 323-metre-high buildings – the tallest mixed-use towers in Western Europe – which will establish a distinctive symbol for this new urban destination on the Paris skyline.
The result of a close collaboration with EPAD, the City of Courbevoie, Atelier de Paysage Urbain and Département de Hauts-de-Seine, the project is intended to inject life into the area east of La Défense by creating a sustainable, high-density community. Due to start on site in 2010 and complete by the end of 2014, the two towers accommodate a hotel, spa, panoramic apartments, offices and serviced apartments, as well as shops at the base.
Forming two interlocking triangles on plan, the buildings face one another at ground level. Open and permeable to encourage people to walk through the site, the towers enclose a public piazza which establishes the social focus. As they rise, the towers transform, turning outward to address views across Paris. The glazed façade panels catch the light, the sun animating different facets of the buildings as it changes direction throughout the day. The angle of the panels promotes self-shading and vents can be opened to draw fresh air inside, contributing to an environmental strategy that targets a BREEAM ‘excellent’ rating. The diagrid structure is not only highly efficient - doing more with less - but it emphasises the elegant proportions of the towers.
A crystal-shaped podium building contains office space, with two detached satellite buildings housing a gallery and auditorium that further extend the public realm. The piazza – created by burying the existing busy road beneath a landscaped deck – slopes gently downward to the water’s edge, which is lined with new cafés and restaurants. Locking into the existing Courbevoie and EPAD masterplans, the project will reinforce the regeneration of the riverfront.
Norman Foster said:
“Hermitage Plaza will create a 24-hour community that will regenerate the riverfront and inject new life into a predominantly commercial part of the city. A light catching addition to the Paris skyline, the development will also provide a public piazza that leads down to the river’s edge to create a new destination for the city.”

