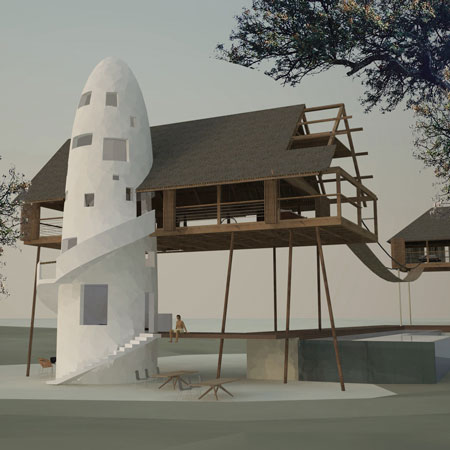Hogarth Architects have designed a holiday home in Kilifi, Kenya, that consists of huts on stilts and towers, connected by rope bridges.
The towers will contain bedrooms, bathrooms and kitchens, with the main living areas in the adjoining huts.
Building is due for completion in 2010.
Here's some further information from Hogarth Architects:
--
Location:
Madeteni, Kilifi, Kenya
End users :
There are two clients, a mother and daughter, one an artist the other a philosopher and poet. The accommodation has been designed to cater for up to three families. The lodges may also be rented out commercially.
The plot :
The size of the plot is 2.4 hectares. It is of rectangular shape, the short side lying along the coast. It is a white sand beach plot with access to it via a coral bank and grassy knoll which has some casuarinas. The ground drops down and slowly rises towards the interior of the plot. The vegetation is mainly scrub, with a few flowering shrubs.
Access to the plot :
Access is from the main tarmac road from Mombassa to Melindi. There is a poor dirt road leading to the plot which needs a 4 wheel drive vehicle.
Design
The remoteness of the site means that the lodges need to be as self sufficient as possible and easy to maintain. The design also aims to have as little environmental impact as possible. No glass or air conditioning has been used and the materials will be locally sourced coral block, lime render, timber from a sustainable source and palm thatch for the roofs. The towers will house the bedrooms, bathrooms and kitchens and the huts will provide the main living spaces. The impact the buildings have at ground level is kept to a minimum so that access and views to and from the narrow beach front are kept as open as possible. The elevated living spaces will also benefit from increased natural ventilation.

