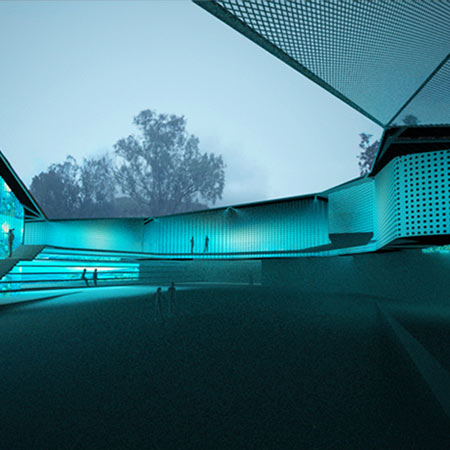Rome architects AKA Architetti have won a competition to design a television and learning centre in Italy with this design, entitled Digital Origami.
The design will be built in the former Italcitrus packaging plant in Reggio Calabria, Italy.
The complex will comprise television and audio-visual production facilities, as well as exhibition spaces for temporary installations and film festivals.
The project involves restoring four of the six existing buildings, demolishing the other two and construction a new, semicircular building with a piazza at its centre.
The new structure will be covered with a mesh, illuminated at night to project messages to the surroundings.
The ground floor will house studios, laboratories, workshops, administrative offices and exhibition spaces, while the first floor will include a cafe, bookshop, offices and classrooms, open to the public.
Here's some more information from AKA Architetti:
--
International competition – First Prize
Digital Origami
The intervention represents a distinct urban and landscape sign. Not only the broadcasting antenna and the new building but also the entire complex as well as the surrounding terrain were sculptured and were intended to be a piece of land art.
During the night the centre is engulfed by an illuminated net that emerges from the terrain spreading and arriving to the top of the broadcasting antenna/sculpture, visible from afar. The centre it self becomes an instrument of communication, an interactive device and not only a passive container. The Net that enwraps the centre has another function as a bio climate skin. It has bi phase ecologic system; passive, hot/cold protection, and active, with the insertion on photovoltaic panels.
The distribution plan for the new complex is divided in 2 levels, on the ground level are located the more operative spaces, scenographic and tailoring workshops, laboratories, studios, administration offices and in the corresponding new building area an exhibition gallery. On the level above are the public designated areas such as the cafeteria, bookshop, offices and teaching classes. On the same level a suspended visiting path is programmed in order to allow the visitors to view the various activities without interfering.
On the non built areas is planned an equipped public park that participate in the centre activities, the terrain is sculptured in a fractured way that allows to collocate the parking areas and the technical rooms underneath it.
The competition was announced on April 2008 with the submission deadline on September 2008, the jury decision was publicly announced on March 2009. The project contract is foreseen to be held near the end of 2009. The construction timeline stands on 18 months.
“Ce.Te.S” International Competition For An Experimental Television Cultural/Didactic Center In The Former Italcitrus Packaging Plant In Reggio Calabria, Italy.
Organizers: Reggio Calabria local authority.
Development cost: 6.650.000 €
Area: 10.200 sq m
AKA ( AKA - Caccavale, Casadei, Pineschi Associated Architects)
Design team: Federica Caccavale, Alessandro Casadei, Paolo Pineschi, Nadav Engel

