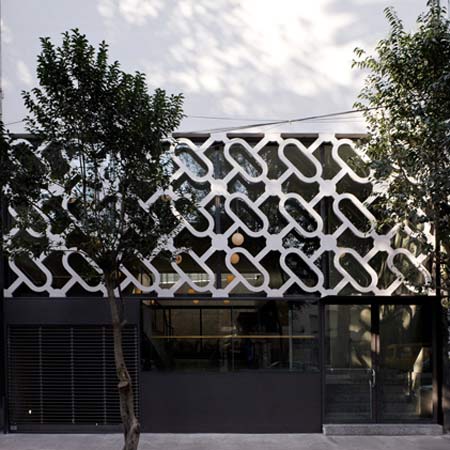La Capital, a restaurant designed by architects Dellekamp, opened in Mexico City this week.
The tall, narrow building has a glass facade at street level, below a patterned screen and opaque concrete facade concealing the entertainment venue above.
Photographs by Iwan Baan.
Here's some text from Dellekamp:
--
La Capital
2008
La Capital has infused a modern twist on the cantina while evoking its spirit through the volumetric qualities of the tall, narrow space inside.
The elements within it are organized functionally, with all the utilities and service spaces pushed to one edge to allow the rest of the space to be free.
The entire building is compressed into a single volume, allowing the kitchen to spill out onto a back terrace. The slope created by the parking ramp is reflected in the restaurant above, where it becomes a series of seats that break up the single space, making these a place of observation and exhibition.
The openness of the space makes it a place to see and be seen, and it allows for connectivity. This idea is also reflected on this screen that makes up the middle portion of the facade, which follows a recognizable pattern that has been transformed through the augmentation of its scale and proportion. Above, it seems to support a heavy, solid mass. Below this is a window where the occupants become part of the facade as a moving, ever-changing window display.
Program: Bar/Entertainment venue
Location:Col. Condesa, Mexico D.F., Mexico
Status: Built
Architectural
Project: Dellekamp Arquitectos - Derek Dellekamp, Hector Zeivy
Project Leader: Aisha Ballesteros
Team: Tania Guerrero, Ignacio Mendez, Jachen Schleich
Photography: Iwan Baan
More about Dellekamp on Dezeen:
.

