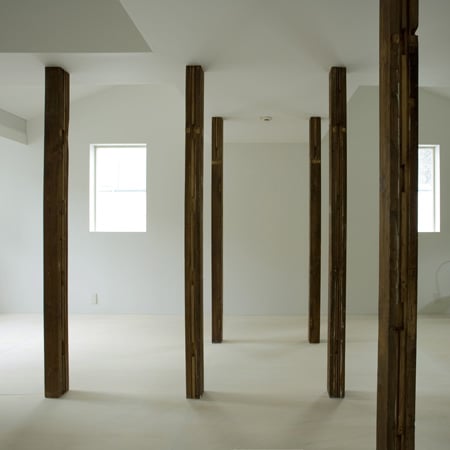Japanese architects Ikeda Yukie have completed Wooden Forest Apartment, a renovation of an old two-storey wooden house in Nakano, Tokyo.
The architects have retained and exposed the building's original wooden columns but wrapped everything else in white, leaving a forest of columns piercing each floor.
Photos are © Koichi Torimura.
Here's some text from the architects:
--
Wooden Forest Apartment
Renovation of an old wooden house
Originally, the second floor was an old style Japanese dormitory with several walls dividing the floor into tiny rooms.
Since then, numerous renovations and extensions were carried out. Immediately prior to our joining the project, the second floor was used as a part of family house - a bit chaotic and still with a scattering of columns, remnants of the old walls.
In order to comply with Japanese law, any changes to the structure of a wooden house situated in a fire protection area would require approval and take considerable time.
The client was interested in a quicker turn-around and therefore we could not remove the all-too-many forest-like columns.
The remaining structures other than columns weren’t suitable to be seen. We started by wrapping them which allowed for the forest-like columns to stand out beautifully.
To counteract the ‘busy-ness’ created the columns, we placed between them movable boxes which function both as storage and partition.
In order to minimize the other elements, we utilized white wrapping. This ultimately resulted in forest-like columns as colours seemingly floating in space.
Project data
Architect/Ikeda Yukie Architects Ikeda Yukie, Ohno Toshiharu
http://www.snowpict.com/
site/Nakano Tokyo Japan
principal use/House, Apartment
*photos are only of 2F
1st floor : owner’s bed rooms
2nd floor : 3 rooms for rent
structure/2nd floor wooden house
total area/118.5m2
completion/2009 Mar.

