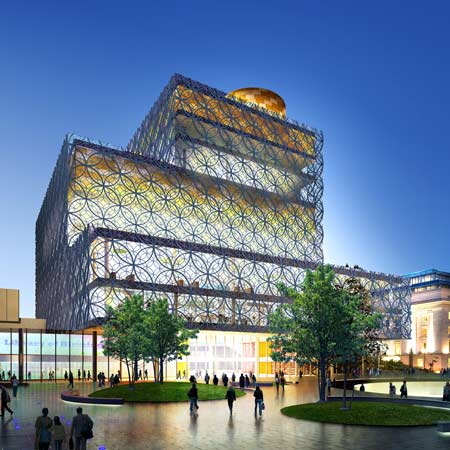Dutch architects Mecanoo have unveiled their design for the new library in Birmingham, England.
Library of Birmingham will be built on Centenary Square and is due to open in 2013.
Renderings above are copyright Hayes Davidson.
Here's some info from Birmingham City Council:
--
DESIGNS UNVEILED FOR £193 MILLION NEW LIBRARY OF BIRMINGHAM BY MECANOO ARCHITECTEN
Mike Whitby, Leader of Birmingham City Council, today unveiled the design concepts for the new £193 million Library of Birmingham by the internationally acclaimed Dutch architects Mecanoo Architecten.
The Library of Birmingham, opening in 2013, will occupy a prime site on Centenary Square, the city’s largest public square, acting as the flagship for the regeneration of Birmingham, and celebrating the ‘Global City with a Local Heart’.
Sited between the 1970s Birmingham Repertory Theatre and the 1930s Baskerville House, the new Library of Birmingham will “bring the spoken and written word together to inspire creativity and discovery.” The 31,000 sq metres building will provide 20% more space than the existing Birmingham Central Library and will be capable of taking up to 10,000 visitors a day.
The highly transparent glass building wrapped in a delicate metal filigree, is inspired by the rich history of Birmingham, with its tradition of craftsmanship and industry. The generous shared entrance to the Library and the REP will be sheltered below a public balcony, creating a magnificent space to watch events in the square. Above the balcony, the building volume steps away, creating a second open-air space, an elevated garden with panoramic views. At the summit, the rooftop rotunda will offer spectacular views over the entire city.
The interplay of overlapping rotundas inside the building will create constantly changing vistas as visitors ascend to the public levels, not only aiding navigation but also bringing light and ventilation throughout. The highest levels of energy efficiency will be achieved through the buffering capacity of the building mass and the atria and the use of sun shading and reflective materials.
A grand circular open-air amphitheatre in front of the building will create a dramatic visual link between the Library at Lower Ground Level and Centenary Square, providing natural light and a sheltered outdoor space for staging events.
The REP will be renovated and equipped with updated back of house facilities, new workshops and new staff accommodation. In addition, brand new foyers and a new 300 seat studio theatre will be created to be shared between the REP and the Library.
The new Library of Birmingham will be a library designed to function around the rapidly developing digital technologies, creating new opportunities for learning and access, and providing a social heart for Birmingham’s diverse community.
The Library of Birmingham development is a flagship project of the Big City Plan, focusing on the regeneration of the city, the most far-reaching city centre development project ever undertaken in the UK. The Big City Plan will drive forward the next 20 years of development in central Birmingham to revive and open up whole areas of the city with a £17 billion investment and the aim of creating 43,000 jobs for Birmingham people.
The launch of the design concepts for the Library of Birmingham marks the start of a major programme of public engagement and consultation, reaching out to Birmingham’s many communities. Construction work will start on site in 2010.
The Library of Birmingham development team is led on behalf of the City of Birmingham by Project Managers, Capita Symonds and will be built by Carillion.
Mike Whitby, Leader of Birmingham City Council, said today: “Despite the global economic slowdown, demand for and confidence in Birmingham has never been higher. The new Library of Birmingham will be an iconic landmark, and a testament to the role Birmingham will play in the 21st century as a truly global city. The new designs are further evidence of our intention to attract world-class architects to work with the City, and these designs support our ambition to create a building which will bring people together, nurture creativity, allow far greater access to our cultural heritage, and act as a focal hub within the city and the region.”
Francine Houben, Founding Partner of Mecanoo Architecten, said: “I am inspired by the energy of this great city. I hope that the adventure of going through the building will draw many more people towards the joy of learning and reading, and even just to simply experience the pleasure of social interaction that a great public space can provide.”
Brian Gambles, Head of Birmingham Library Service said: “Libraries represent the memory and identity of a city. Today, as a global city, Birmingham needs its new library to encapsulate its soul, its optimism and its rich culture and to meet the demands of a progressive library service for all.”
Stuart Rogers, Executive Director, Birmingham Repertory Theatre, said: “We are delighted with the highly imaginative way that Mecanoo are planning to link the distinctive and much-loved Birmingham Repertory Theatre with the new Library of Birmingham. The new facilities will allow both of us to work creatively together and thereby keep Birmingham's unique cultural offer amongst the greatest in the world.”

