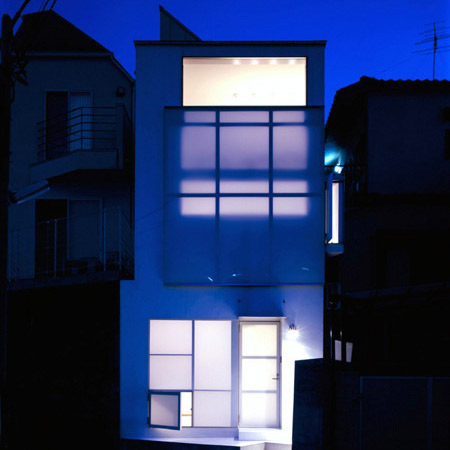Long Tall House is a residential project in Tokyo, Japan, by Kagawa Takanori and Tappei Ito of Spacespace.
The five-storey house occupies a narrow plot and comprises a long building and a tall tower.
The two basement floors are built in concrete, while the three upper stories are made of timber.
Large, aluminium panels on the north and south facades can be raised and lowered to cover or reveal the windows.
The project was completed in 2006 but has not been widely published.
Photographs by Koichi Torimura.
Here's some more information from Spacespace:
--
LONG TALL HOUSE
The site is located in a typical Japanese crowded residential area, just middle between two stations near to Shibuya.
The house of a young married couple is on a strip of land subdivided for sale (about 4m*16m). It adjoins two paths at north and south sides, and locates on a very old retaining wall which runs along the north path and forms 3.5m height cliff. The path were too narrow to comply the current regulations, so we needed removing a part of the wall so that it could be widened.
The old wall was partially to be replaced with a new structure to firm periphery, so we tried to merge the house with it. Our structural adjustment to actual condition brought 2 basement stories which trace old topography older than the wall. The house got a link between two different ground levels and a profound continuity of it and surroundings.
The house has 5 stories. The lower 2 floors are made of RC to resist soil pressure. The upper 3 floors are made of wood for lightness and economy. The 1st floor has bed room, bath room, parking and others compactly. The 2nd floor has terrace, living and dining room and kitchen in a narrow (but airy) space responded distinctive shape of the plot.
This house includes two buildings; one is like a long row house, the other is like a tall tower.
The south and north facades have a large translucent window and a aluminum wall which slide "up and down" manually by counter weight mechanics.
Clients wanted storages to be built-in and memorable, so we give each space a different color to share memory between them.
Site/ Meguro-ku, Tokyo, Japan
Completion/ December, 2006
Structure/ RC+wood, 2B+3stories
Site area/ 66.49m2 (about 4m*16m)
Gross floor area/ 102.69m2
Client/ private (a young married couple)
Structural engineer/ Nobutaka Kashimoto
Architect/ SPACESPACE (Kagawa Takanori, Tappei Ito)

