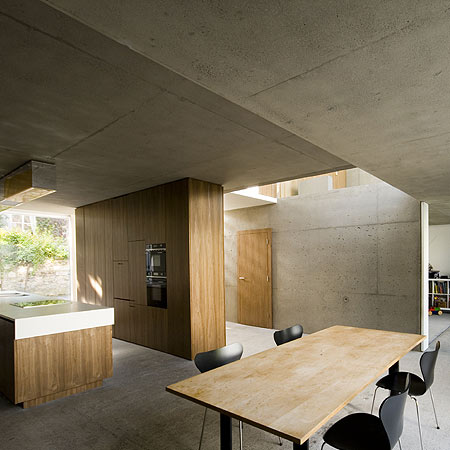Dublin architects FLK have completed a residence called A House in Dublin, Ireland.
The building comprises two stacked, diagonally-staggered, concrete volumes.
"The house is an exploration of diagonal space within an orthogonal form and the possibilities of integrating environmental concerns at a fundamental level," says Diarmaid Brophy of FLK.
"A concrete tube provides the structural and spatial organisation and encloses the public areas of the house," Brophy continues. "Divided by joinery elements, the tube of space is twisted between ground and first floor to allow a relationship to the garden and daylight from above."
Interior surfaces are made of sandblasted concrete and timber.
Photographs by Verena Hilgenfeld.
Here's some more information from FLK:
--
A-house
This house, a home for a family of five is an exploration of the possibilities of integrating environmental concerns at a fundamental level within a contemporary idiom.
The site was chosen for its proximity to schools, local shops, recycling facilities and work, allowing a daily life independent of the car or public transport. Located on a mews lane in Rathmines it is sufficiently large to support a family over a lifetime. The former back garden of a two storey over garden level Victorian terraced house, it is accessed from a lane to the south with the garden to the north.
Concerns of establishing a relationship with the garden and maximising daylight penetration in a North facing building where East & West facades are blank, dictated the organisation of family rooms at ground and first floor connected by a narrow void. This layout is expressed architecturally as a “slipped tube” of space, coded materially in sandblasted concrete, stratified from front to rear, divided programmatically with joinery boxes. A strong visual and spatial connection is established between the kitchen/dining room at ground level and the study on the first floor capitalising on day lighting and glimpsed views.
This move creates diagonal visual relationships that extend spatial awareness to the limits of the depth, breadth and length of the house. Arranged around this conceptually manipulated tube, are the less public rooms: garage, utility room and WC at ground level and children’s bedrooms and bathroom at first floor.
A transverse shift in section, across the plan pushes the children’s bedrooms up by 300mm to allow daylight from the Study on the west at first floor to pass through to the dining room and kitchen to the east at ground floor. This shift gives additional height to study and kitchen and more modest scale for private areas without increasing the overall scale of the building. A set back at first floor to the rear maintains separation from the houses to the rear and increases the amount of daylight to the garden.
The layout allows for an independent or guest bedroom suite at ground level and gives flexibility to accommodate change in family circumstances. The modest garden will provide space to grow vegetables and fruit while the roofs are covered in sedum to replace the building footprint.
The exterior in common with its neighbours is restrained, choosing a formal expression of the relationships between internal spaces and elevation. Windows are floor to ceiling drawing on the Georgian tradition, allowing daylight to penetrate deep into the plan. Set within a tight urban context of protected structures, the relationship with external spaces is not founded on an expectation of privacy externally but on diagonal relationships that extend the perspective to distant views and provided a backdrop to the internal activity.
The concrete exposed internally is sandblasted to accentuate the liquid nature of the material and to record the process of construction. The front and rear elevations are vented rain screen facades clad with TRESPA from William Cox, a wood based cladding panel chosen for it’s environmental credentials. These facades are supported on independent laminated timber framing -from sustainable managed sources- with all opening sections clad with TRESPA and lined with TriIso multifoil insulation to maintain the u-value of the façade. The Ironmongery from ADA is manufactured by Olivari from Bio Chrome an environmentally aware stainless steel.
A negotiated tendering process allowed a constructive dialogue between the design team and a committed and proactive contractor which translated into viable and cost effective materials and detailing incorporating environmental concerns from design through to construction.

