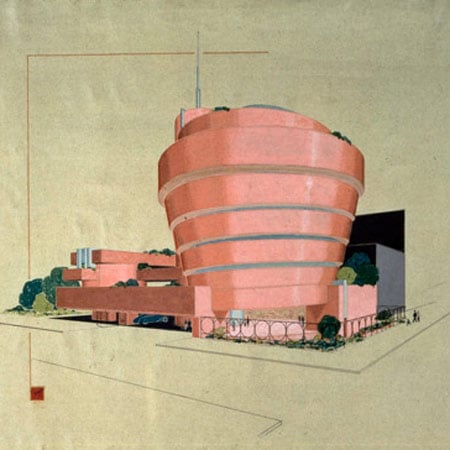
Frank Lloyd Wright: From Within Outward at the Solomon R. Guggenheim Museum
The exhibition Frank Lloyd Wright: From Within Outward opens at the Solomon R. Guggenheim Museum in New York next month.
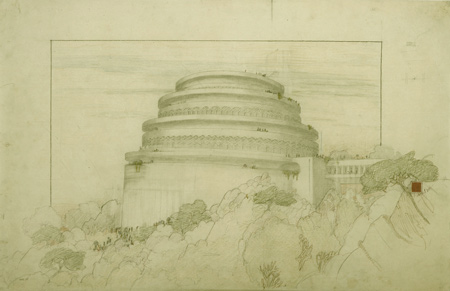
The show presents 64 projects by Lloyd Wright and includes over 200 archival drawings by the architect alongside newly commissioned models and animations. There will also be a sound installation featuring the voices of clients, friends, apprentices, and architects.
Top image: Frank Lloyd Wright, Solomon R. Guggenheim Museum, New York
1943–59
Ink and pencil on tracing paper
20 x 24 inches
The Frank Lloyd Wright Foundation
© 2009 The Frank Lloyd Wright Foundation, Scottsdale, Arizona
Above: Frank Lloyd Wright , Gordon Strong Automobile Objective and Planetarium (project)
Sugarloaf Mountain, Maryland, 1924–25
Section
Ink on paper
17 x 35 7/8 inches
The Frank Lloyd Wright Foundation
© 2009 The Frank Lloyd Wright Foundation, Scottsdale, Arizona
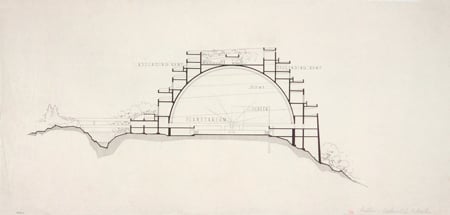
The exhibition marks the 50th anniversary of the completion of Frank Lloyd Wright's design for the Guggenheim Museum.
Above: Frank Lloyd Wright, Gordon Strong Automobile Objective and Planetarium (project)
Sugarloaf Mountain, Maryland, 1924–25
Perspective
Colored pencil on tracing paper
20 x 31 inches
The Frank Lloyd Wright Foundation
© 2009 The Frank Lloyd Wright Foundation, Scottsdale, Arizona
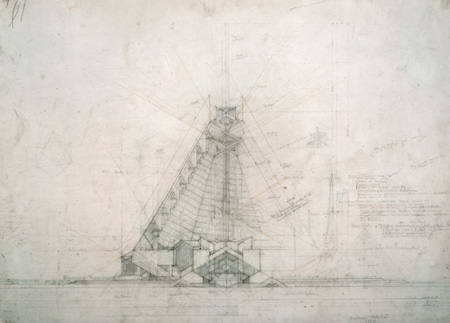
It opens 15 May and continues until 23 August, before moving to Guggenheim Museum Bilbao in Spain.
Above: Frank Lloyd Wright, Steel Cathedral (project)
New York, 1926
Elevation
Graphite pencil and colored pencil on paper
22 5/8 x 30 inches
The Frank Lloyd Wright Foundation
© 2009 The Frank Lloyd Wright Foundation, Scottsdale, Arizona
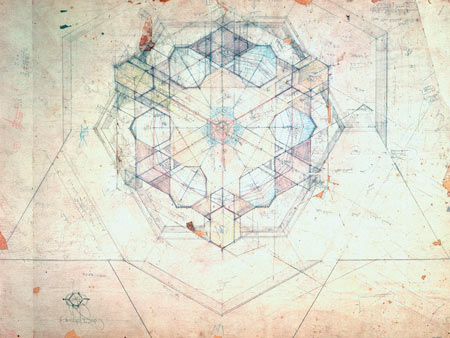
The following information is from the Guggenheim Museum:
--
GUGGENHEIM MUSEUM AND FRANK LLOYD WRIGHT FOUNDATION CELEBRATE VISIONARY ARCHITECT WITH EXHIBITION MARKING 50TH ANNIVERSARY OF WRIGHT’S RENOWNED BUILDING
More than 200 Archival Drawings, New Models, Animations, and Oral Histories
Exhibition: Frank Lloyd Wright: From Within Outward
Fifty years after the realization of Frank Lloyd Wright’s renowned design, the Solomon R. Guggenheim Museum celebrates the golden anniversary of its landmark building with the exhibition Frank Lloyd Wright: From Within Outward, co-organized by the Solomon R. Guggenheim Foundation and the Frank Lloyd Wright Foundation.
Above: Frank Lloyd Wright , Steel Cathedral (project)
New York, 1926
Plan
Graphite pencil and colored pencil on paper
23 7/16 x 31 inches
The Frank Lloyd Wright Foundation
© 2009 The Frank Lloyd Wright Foundation, Scottsdale, Arizona
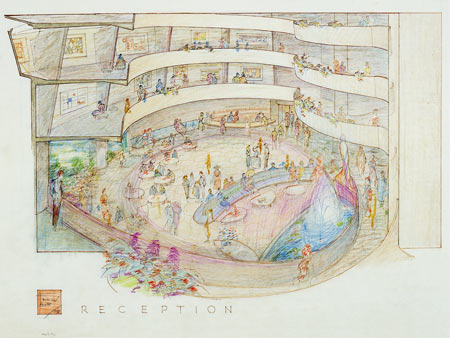
On view from May 15 through August 23, 2009, the 50th anniversary exhibition brings together 64 projects designed by one of the most influential architects of the 20th century, including privately commissioned residences, civic and government buildings, religious and performance spaces, as well as unrealized urban mega-structures.
Above: Frank Lloyd Wright, Solomon R. Guggenheim Museum
New York, 1943–59
Perspective, “The Reception”
Graphite pencil and colored pencil on paper
29 1/8 x 38 3/4 inches
The Frank Lloyd Wright Foundation
© 2009 The Frank Lloyd Wright Foundation, Scottsdale, Arizona
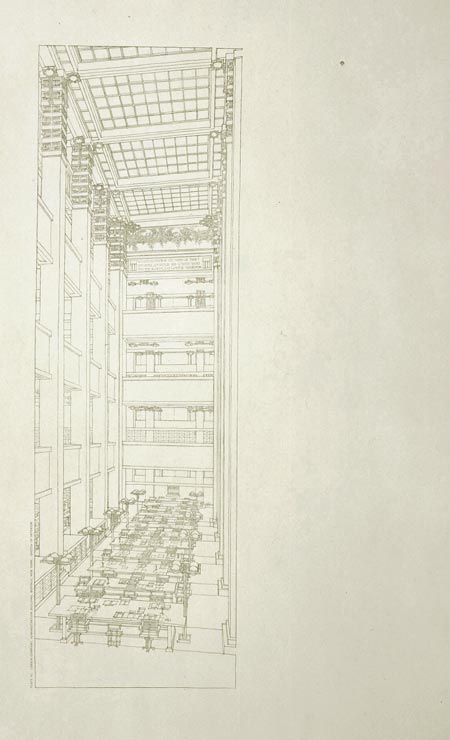
Presented on the spiral ramps of Wright’s museum through a range of media—including more than 200 original Frank Lloyd Wright drawings, many of which are on view to the public for the first time, as well as newly commissioned models and digital animations—Frank Lloyd Wright: From Within Outward illuminates Wright’s pioneering concepts of space and reveals the architect’s continuing relevance to contemporary design.Above: Frank Lloyd Wright, Larkin Company Administration Building (demolished)
Buffalo, New York, 1902–06
Interior court view
Print
18 x 26 inches
The Frank Lloyd Wright Foundation
© 2009 The Frank Lloyd Wright Foundation, Scottsdale, Arizona
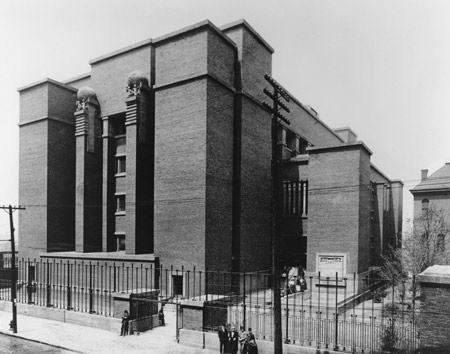
An exhibition co-organized by the Solomon R. Guggenheim Foundation and the Frank Lloyd Wright Foundation. The exhibition takes its title from Frank Lloyd Wright’s musings on the importance of interior space in shaping and informing a structure’s exterior. “The building is no longer a block of building material dealt with, artistically, from the outside,” Wright said. “The room within is the great fact about building—the room to be expressed in the exterior as space enclosed.”
Above: Frank Lloyd Wright, Larkin Company Administration Building (demolished)
Buffalo, New York, 1902–06
Exterior view
The Frank Lloyd Wright Foundation
FLLW FDN # 0403.0030
© 2009 The Frank Lloyd Wright Foundation, Scottsdale, Arizona
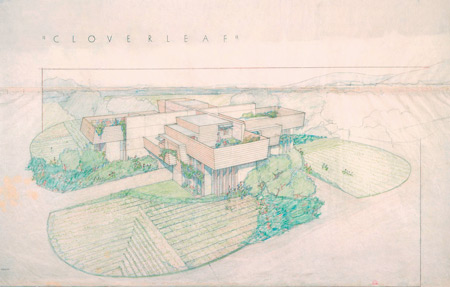
Few designs in Wright’s oeuvre so well illustrate the concept of designing “from within outward” as the Guggenheim Museum, in which the interior form gives shape to the exterior shell of the building. Richard Armstrong, Director of the Solomon R. Guggenheim Foundation and Museum, stated, “Fifty years ago, the trajectories of the Solomon R. Guggenheim Museum and Frank Lloyd Wright became intertwined.
Above: Frank Lloyd Wright, Cloverleaf Quadruple Housing (project)
Pittsfield, Massachusetts, 1942
Aerial perspective
Colored pencil and ink on paper
26 x 36 inches
The Frank Lloyd Wright Foundation
© 2009 The Frank Lloyd Wright Foundation, Scottsdale, Arizona
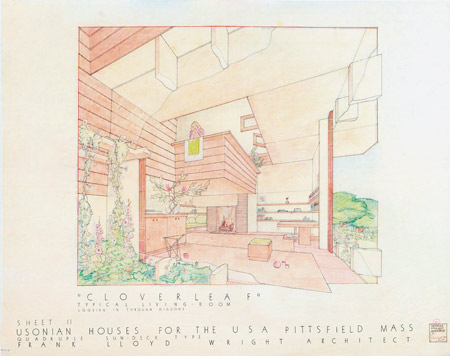
When it opened in October 1959, the museum drew both criticism and admiration, but what was indisputable was that Wright had reinvented the art museum.” Armstrong continued, “How fitting that we open our fiftieth-anniversary celebrations with Frank Lloyd Wright: From Within Outward, an exhibition that documents and challenges how architecture influences the way we live and how we experience art.”
Above: Frank Lloyd Wright, Cloverleaf Quadruple Housing (project)
Pittsfield, Massachusetts, 1942
Interior perspective
Pencil, colored pencil, and ink on paper
28 1/8 x 34 3/4 inches
The Frank Lloyd Wright Foundation
© 2009 The Frank Lloyd Wright Foundation, Scottsdale, Arizona
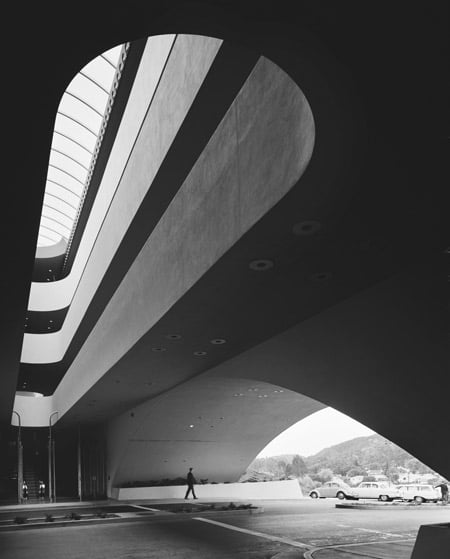
“Rather than a retrospective, this exhibition focuses on the diversity of Wright’s vision and the ways he sought to realize it, conveying fresh perspectives on how the buildings themselves celebrate that vision through spaces that enrich our lives with their transformational power,” said Phil Allsopp, President and CEO of the Frank Lloyd Wright Foundation, the only organization established by Frank Lloyd Wright to be the repository of his life’s work and the first to bear his name.
Above: Frank Lloyd Wright, Marin County Civic Center
San Rafael, California, 1957–62
Main entrance of administration building
Photograph by Ezra Stoller © Esto
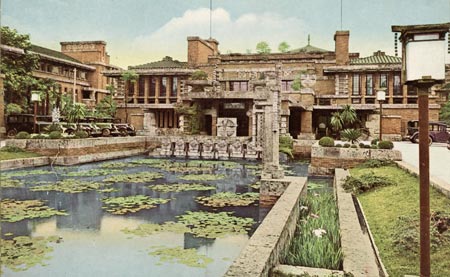
“The concept of the exhibition also reflects a growing recognition of the enormous relevance today of Frank Lloyd Wright’s design philosophies, which embrace culture, technology and environment. The exhibition articulates the Frank Lloyd Wright Foundation’s public mission and active engagement in education, scholarship, design, research, historic preservation, and public policy.” The Frank Lloyd Wright Archives, which the Frank Lloyd Wright Foundation owns and operates at its headquarters in Scottsdale, Arizona, is the primary source of loans for the exhibition.
Above: Imperial Hotel, Scheme #2 (demolished)
Tokyo, 1913–22
Exterior view
Photograph © Hulton Archive/Stringer/Getty Images
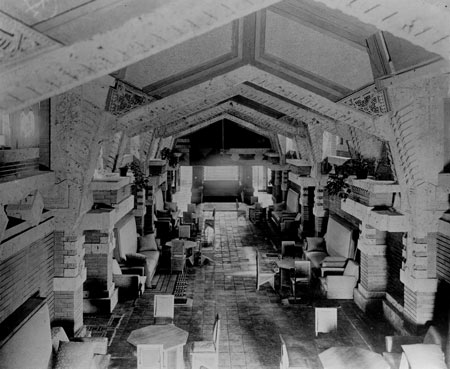
During his 72-year career, Frank Lloyd Wright (1867–1959), who died just six months before the opening of the Guggenheim, worked independently from any single style and developed a new sense of architecture in which form and function are inseparable. Known for his inventiveness and the diversity of his work, Wright is celebrated for the awe-inspiring beauty and tranquility of his designs. Whether creating a private home, workplace, religious edifice, or cultural attraction, Wright sought to unite people, buildings, and nature in physical and spiritual harmony. To realize such a union in material form, Wright created environments of simplicity and repose through carefully composed plans and elevations based on consistent, geometric grammars.
Above: Frank Lloyd Wright, Imperial Hotel, Scheme #2 (demolished)
Tokyo, 1913–22
View of the promenade
The Frank Lloyd Wright Foundation
© 2009 The Frank Lloyd Wright Foundation, Scottsdale, Arizona Frank Lloyd Wright
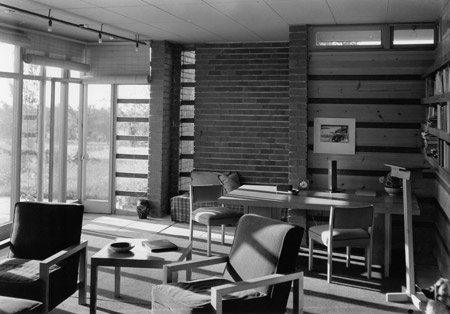
His innovative designs complement the surrounding environment of the site and intensify the physical, emotional, and social experience of flowing, continuous space within them. In his earliest designs, such as the Larkin Company Administration Building (Buffalo, New York, 1902–06) and Unity Temple (Oak Park, Illinois, 1905), Wright carefully deconstructs the box-like environment of his European contemporaries by opening up corners and using walls merely as screens to enclose tranquil interior spaces. Wright’s architecture is a translation of his conception of society into a spatial language that can be understood intuitively and enhances the everyday experience. While the aesthetic strength of Wright’s work has invited people to revisit his idiom, it is the ambition of Frank Lloyd Wright: From Within Outward to celebrate the basic idea behind his architecture—the sense of freedom in interior space—and inspire visitors to see the potential that architecture can carry for the here and now and for the future.
Above: Frank Lloyd Wright, Herbert Jacobs House #1
Madison, Wisconsin, 1936–37
Interior view
The Frank Lloyd Wright Foundation
Photograph by Larry Cuneo
© 2009 The Frank Lloyd Wright Foundation, Scottsdale, Arizona
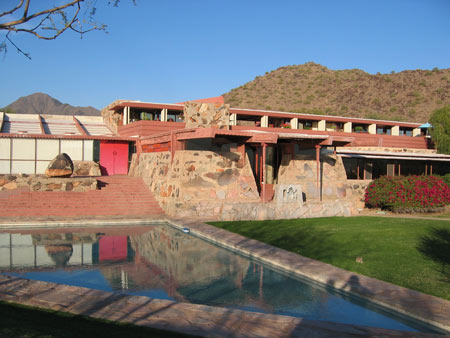
Frank Lloyd Wright: From Within Outward is organized in a loosely chronological order and is installed to be viewed from the rotunda floor upwards. Off the first ramp in the High Gallery is an original curtain depicting Wright’s native Wisconsin landscape from the 1952 Hillside Theater at Taliesin, Wright’s home and studio in Spring Green, Wisconsin (1911– 59). On loan from Taliesin, this curtain creates the backdrop for a sound installation of recorded oral histories from the collection of the Frank Lloyd Wright Foundation, which feature the voices of clients, friends, apprentices, and architects reflecting on the revelatory experience of living and working in Wright-designed spaces.
Above: Frank Lloyd Wright, Taliesin West
Scottsdale, Arizona, 1937–59
View from prow to drafting studio and original dining room
The Frank Lloyd Wright Foundation
© 2009 The Frank Lloyd Wright Foundation, Scottsdale, Arizona
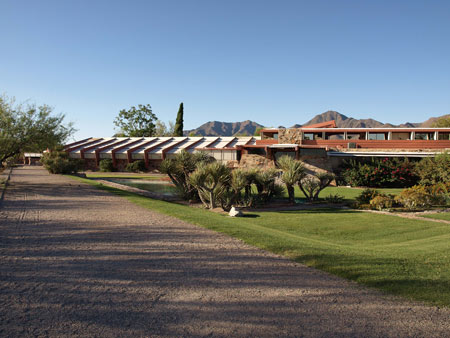
Highlights of Frank Lloyd Wright: From Within Outward include newly created three dimensional scale models that examine the internal mechanics of functional space in relation to exterior form in a variety of Wright’s projects. Among these are an exploded version of the Herbert Jacobs House (Madison, Wisconsin, 1937); a mirrored model for Unity Temple; and a sectional model of Beth Sholom Synagogue (Elkins Park, Pennsylvania, 1953).
Above: Frank Lloyd Wright , Taliesin West
Scottsdale, Arizona, 1937–59
View to drafting studio
The Frank Lloyd Wright Foundation
© 2009 The Frank Lloyd Wright Foundation, Scottsdale, Arizona
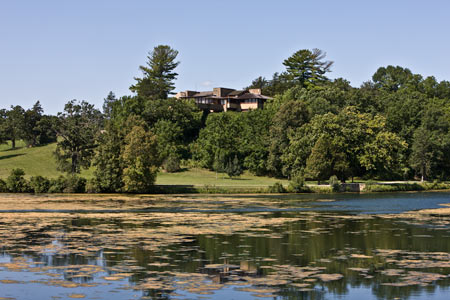
Large-scale models of unrealized urban schemes for projects, including his Plan for Greater Baghdad (1957), the Crystal City for Washington, D.C. (1940), and the Pittsburgh Point Civic Center (1947), provide insight into Wright’s visions for the landscapes of the city. The models were developed by Michael Kennedy of New York–based Kennedy Fabrications Inc., which specializes in architectural models and prototyping, and Situ Studio, a Brooklyn-based firm focused on research, design, and fabrication.
Above: Frank Lloyd Wright, Taliesin III
Spring Green, Wisconsin, 1925–59
View to residence across the pond
Photograph by David Heald
© The Solomon R. Guggenheim Foundation, New York
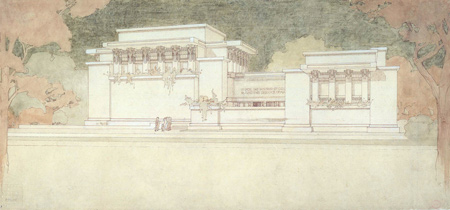
Special animations offer viewers the opportunity to experience an interpretation of nine of Wright’s un-built or demolished projects as well as his own Taliesin and Taliesin West. The animations were designed by teams of students from the Harvard University Graduate School of Design Interactive Spaces course taught by Allen Sayegh and from Madison Area Technical College, with the assistance of Archi Zarzycki of arc.studio.3d and ZD Studios (both also of Madison).
Above: Frank Lloyd Wright, Unity Temple
Oak Park, Illinois, 1905–08
Perspective
Ink and watercolor on art paper
11 1/2 x 25 inches
The Frank Lloyd Wright Foundation
© 2009 The Frank Lloyd Wright Foundation, Scottsdale, Arizona
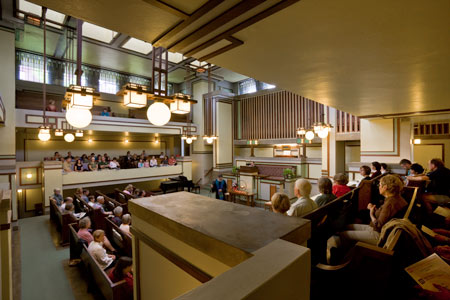
The curatorial team for Frank Lloyd Wright: From Within Outward includes Thomas Krens, curator and Senior Advisor of International Affairs for the Solomon R. Guggenheim Foundation; David van der Leer, Assistant Curator of Architecture and Design; and Maria Nicanor, Curatorial Assistant, all for the Solomon R. Guggenheim Museum, in collaboration with Bruce Brooks Pfeiffer, Director of the Frank Lloyd Wright Archives; Margo Stipe, Curator and Registrar of Collections of the Frank Lloyd Wright Archives; and Oskar Muñoz, Assistant Director of the Frank Lloyd Wright Archives. Mina Marefat, an architect and Wright scholar, has served as Curatorial Consultant for the Baghdad module of the exhibition.
Above: Frank Lloyd Wright, Unity Temple
Oak Park, Illinois, 1905–08
Perspective
Ink and watercolor on art paper
11 1/2 x 25 inches
The Frank Lloyd Wright Foundation
FLLW FDN # 0611.003
© 2009 The Frank Lloyd Wright Foundation, Scottsdale, Arizona
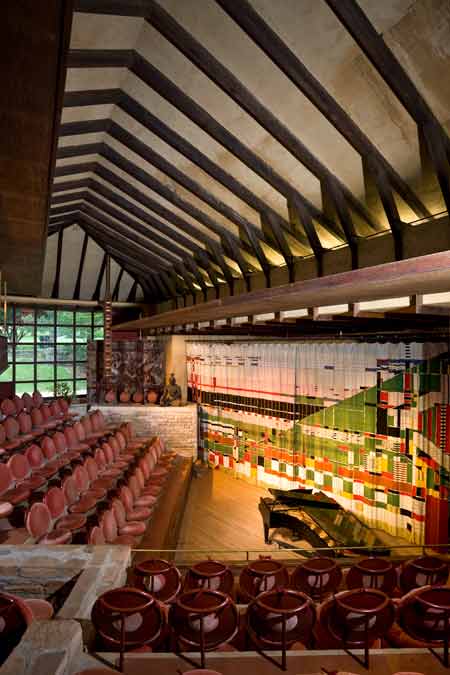
The exhibition installation for Frank Lloyd Wright: From Within Outward has been designed by the Solomon R. Guggenheim Museum in collaboration with the design firm Wendy Evans Joseph Architecture.
Media partner Thirteen/WNET.
Above: Frank Lloyd Wright, Hillside Theatre #2, Taliesin III
Spring Green, Wisconsin, 1952
Interior view
Photograph by David Heald
© The Solomon R. Guggenheim Foundation, New York
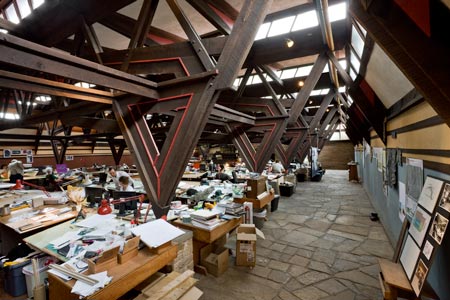
The Legacy of Frank Lloyd Wright
In 1990, the Solomon R. Guggenheim Museum was declared a landmark by the New York City Landmark Preservation Commission and in 2005 was listed on the National Register of Historic Places. On October 7, 2008, the Interior Secretary of the United States named the Guggenheim a National Historic Landmark in recognition of the museum’s significance within American history and culture. UNESCO World Heritage Center also is considering Wright’s legacy: ten of the architect’s most relevant buildings, including the Guggenheim Museum, Taliesin, and Taliesin West, his home and studio in Scottsdale and the headquarters of the Frank Lloyd Wright Foundation, have recently been included on the United States’ World Heritage Tentative List, which identifies the most significant cultural and natural treasures worldwide.
Above: Frank Lloyd Wright, Hillside Fellowship Complex, Taliesin III
Spring Green, Wisconsin, 1933
Drafting studio (interior view)
Photograph by David Heald
© The Solomon R. Guggenheim Foundation, New York
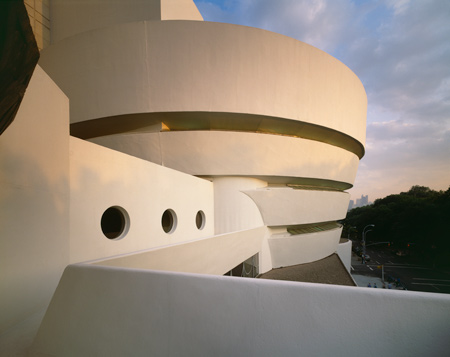
In anticipation of its 50th anniversary in 2009, the Solomon R. Guggenheim Museum recently undertook a four-year restoration, the results of which were unveiled in September 2008. At the outset of the restoration project, a team of architects, structural engineers, and conservators undertook a comprehensive condition assessment and found that, while the building remained in good structural condition, the removal of 11 coats of paint, the infilling of exterior cracks, the treatment of corroded steel structures, and the repair and reinforcement of the concrete were essential to insure the ongoing health of the structure.
Above: Frank Lloyd Wright, Solomon R. Guggenheim Museum
New York, 1943–59
Exterior view
© The Solomon R. Guggenheim Foundation, New York
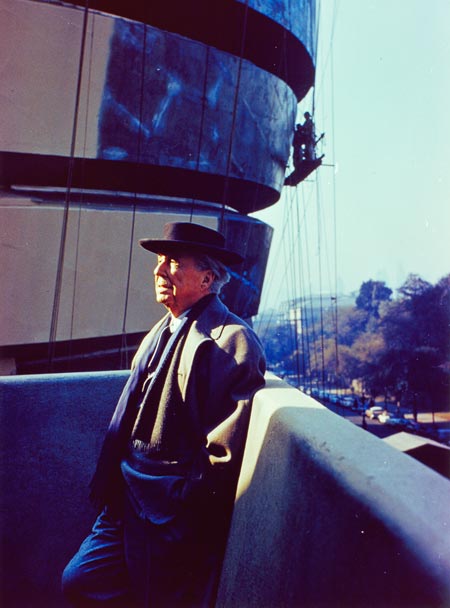
Above: Frank Lloyd Wright during construction of the Solomon R.
Guggenheim Museum, New York, ca. 1959
Photograph by William Short
© The Solomon R. Guggenheim Foundation, New York
With its legacy grounded in the architecture of Frank Lloyd Wright, the Guggenheim is dedicated to exploring the connections between design, architecture, and other forms of art, especially in the context of the city. Design exhibitions organized by the Guggenheim have included the 2001 retrospective of the work of architect Frank Gehry, which became the most attended show in the history of the New York museum, and a retrospective of the work of architect Zaha Hadid in 2006. With such projects at the forefront, the Guggenheim has initiated the development of a broad program in which architecture and design become a means of expression to document, divert, and direct our increasingly urban societies.
Exhibition Tour
Following the presentation of Frank Lloyd Wright: From Within Outward at the Solomon R. Guggenheim Museum in New York, the exhibition will travel to the Guggenheim Museum Bilbao in Bilbao, Spain, where it will be on view from October 6, 2009 through February 2010.
Publications
Frank Lloyd Wright: From Within Outward is accompanied by a fully illustrated exhibition catalogue published by Skira/Rizzoli. With forewords by Phil Allsopp, Richard Armstrong, and Thomas Krens, the catalogue will include essays by Wright scholars Richard Cleary, Neil Levine, Mina Marefat, Bruce Brooks Pfeiffer, Joseph M. Siry, and Margo Stipe.
In addition to the exhibition catalogue, The Guggenheim: Frank Lloyd Wright and the Making of the Modern Museum will be published on the occasion of museum’s fiftieth anniversary and in association with the Frank Lloyd Wright Foundation. This first-ever book to explore the 16-year construction process behind one of the greatest modern buildings in America will examine the history, design, and construction of Wright’s masterwork. Fully illustrated with preliminary drawings, models, and photographs, the book includes three major essays by Hillary Ballon, Neil Levine and Joseph Siry.
Venue: Solomon R. Guggenheim Museum,
1071 Fifth Avenue, New York
Dates: May 15 – August 23, 2009
Preview: Thursday, May 14, 10 a.m. – 1 p.m.