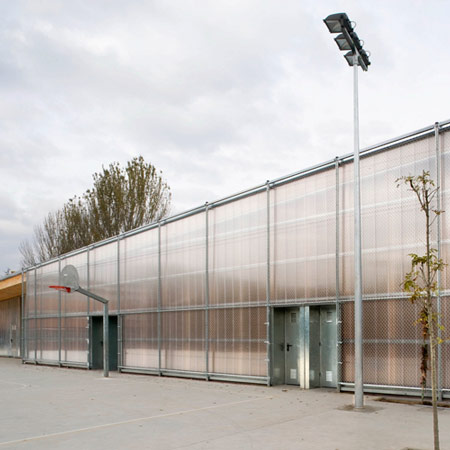
School Gym 704 by H Arquitectes
Barcelona-based H Arquitectes have completed School Gym 704 in Barberà del Vallès, Spain.
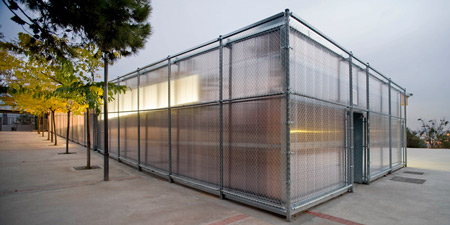
Commissioned by the city council of Barberà del Vallès, School Gym 704 is a prefabricated, prism shaped building with a sloping roof.
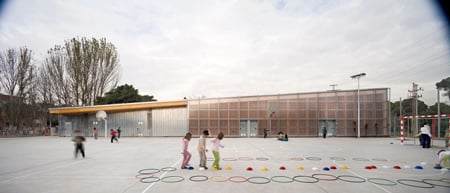
The gym's design includes a porch which provides access to the changing rooms and an outdoor running track for the children's education centre.
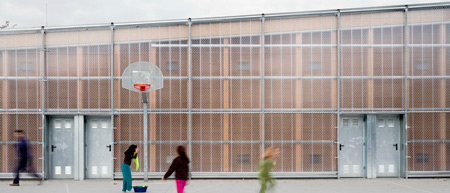
The structure of the gym is made of laminated timber board. The exterior covering is made up of transparent, poly-carbon panels that are fixed to galvanized steel battens, fastened to the wooden structure.
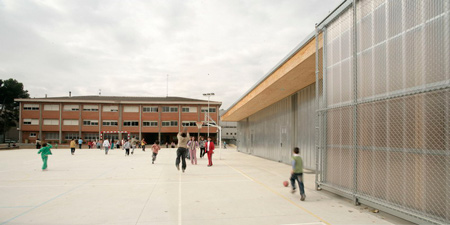
School Gym 704 received a special mention within the 'Green Building' category at the Archi-Bau Architecture Awards in Munich this January.
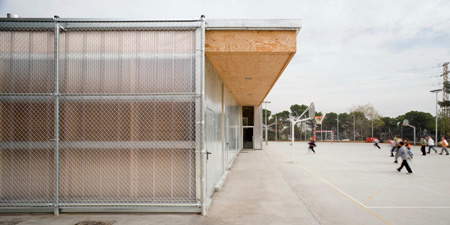
Photographs by Adrià Goula.
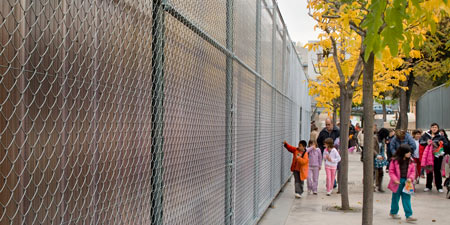
Here's more information from H Arquitectes:
--
The city council of Barberà del Vallès commissioned us the design of a gymnasium with locker rooms and an outdoor track for the children's education centre called “El Bosc" which is located in an industrial estate. We started from the following assumptions:
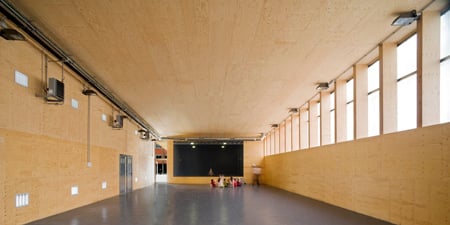
First of all, to place the gym separately from the existing school building to avoid any kind of inconvenience in the functioning of the school during construction.
To use prefabricated building systems to reduce the run time.
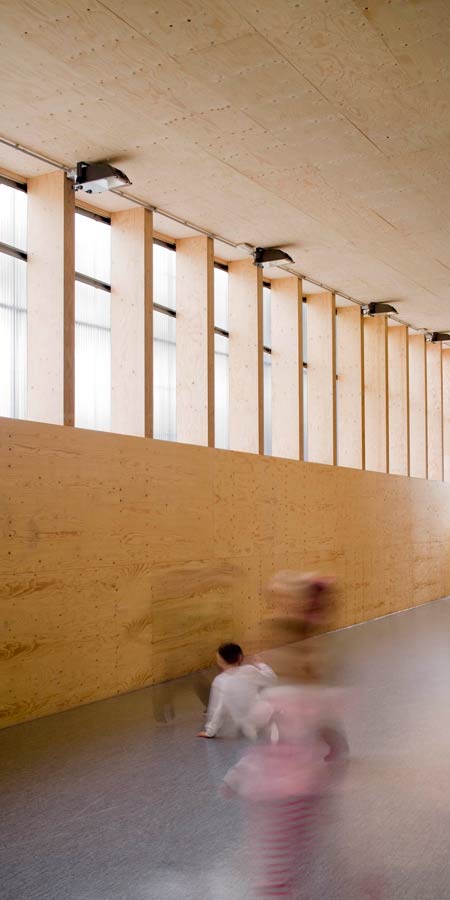
To use both prefabricated and industrialized light systems in order to reduce the weight of the building, because the soil resistance conditions were very dubious (the school is located on an ancient stream refilled with low resistance materials very badly compacted), to use low envoided energy materials and, finally, to incorporate passive climate systems into the design to reduce energy consumption over the lifetime of the building.
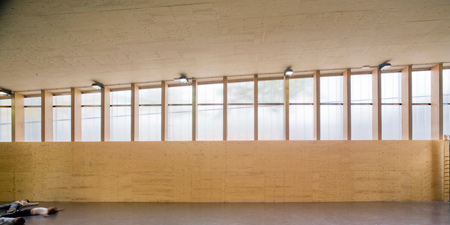
The programme of the building is defined by the Department of Education of the Generalitat de Catalunya in its "gym-multipurpose room" model for primary schools. The building is as narrow and long as possible, within the margins offered by the regulations, in order to fit the gym and the outdoor track inside the esplanade which holds the existing multi-track. Its location avoids any kind of topographical adjustment.
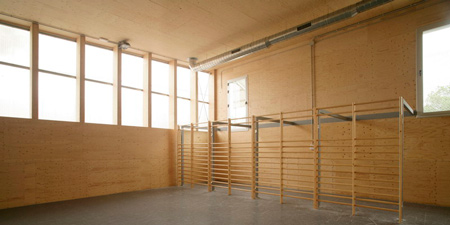
The new volume is contiguous to the main ramp access of the school, so the building does not cast a shadow on the outdoor track. The slope of the roof runs parallel to the ramp so to resolve the roof waterproofing through a basic geometry as a more logical solution working with light-based systems.
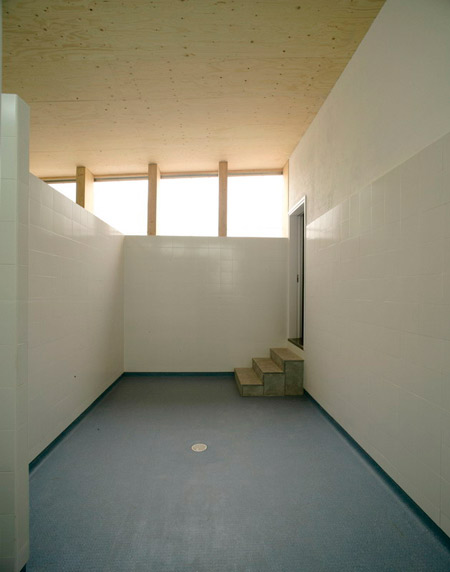
The connections among the different parts of the programme are resolved through a porch-faced south.
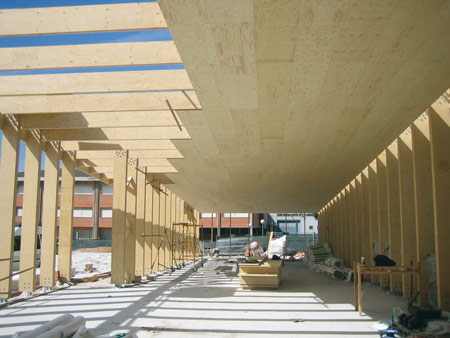
The search for an industrialized structural system, light and with a low envoided energy material led us to use wood as the basic material of the structure as well as for the interior building enclosure.
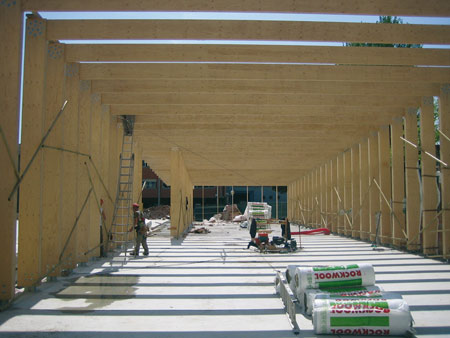
The benefits of the laminated timber board LVL Kerto-type, have allowed us to design an structure taking "Balloon-frame" as a model. The same material (Kerto) is used as a light linear element to make up the arcades (1,20mt. separated each one ,and 10 mt. wide) as well as it is used as a panel for the interior enclosure, walls and ceiling, in order to steady the structure from horizontal forces.
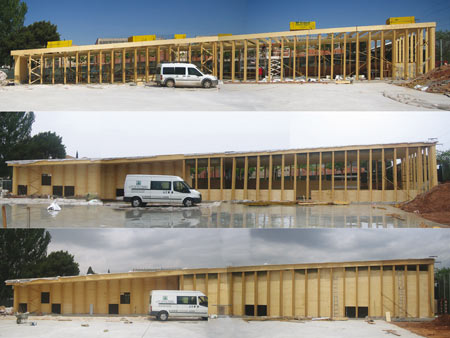
Numerical control machines make possible a high degree of accuracy and prefabrication, both portico and interior stabilizing elements.
Kerto laminated timber panel LVL used as interior enclosure assumes three functions: it steadies the structure, ensures fire protection to the arcades and behaves as thermal insulation.
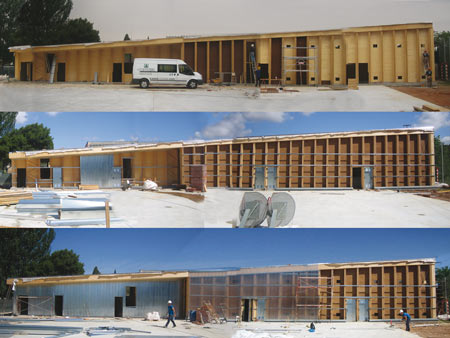
The outer skin is composed by multi-cellular polycarbonate 343-type panels that are fixed on Omega shape galvanized steel battens screwed on the arcades. This transparent skin protects the wood at the same time that allows us to see it.
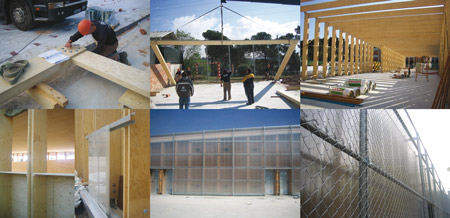
This solution is virtually used all over the building but the porch area. In the south-faced façade, the waterproof feature of transparent polycarbonate is in addition to its capacity to create a greenhouse effect that enables us to heat the common room in winter due to the overheated air from the ventilated façade.
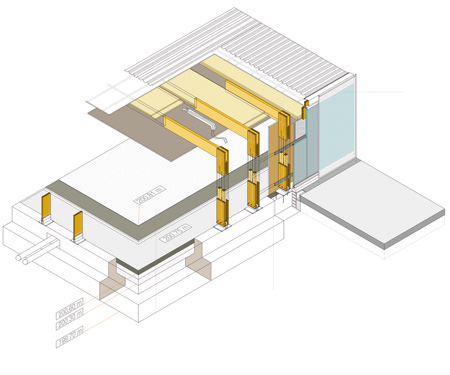
To plant a deciduous climbing vineyard and, in the other hand, the interior enclosure, will let us control the greenhouse effect during the summer.
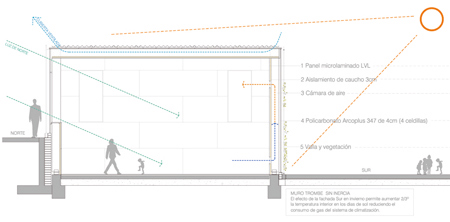
The polycarbonate of the north facade works as a skylight that illuminates with constant natural light the different areas of the building.
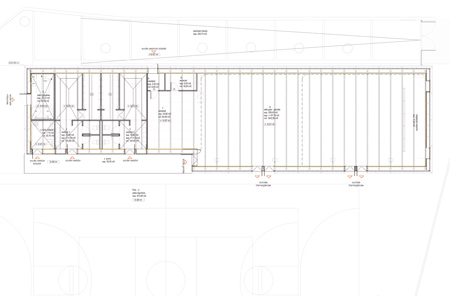
The requirements of the city council facing the possible acts of vandalism and the necessity to expand a climbing plant on the South and East elevations, have been resolved with the addition of a simple torsion mesh that wraps the polycarbonate enclosure.
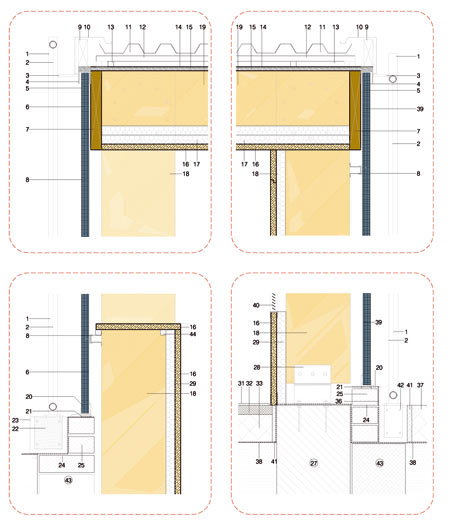
The building is perceived by the user in different ways, from the access ramp appears almost like a wall or a silhouette, only at night you come to realize its real condition of building. When you turn the corner and have a wider perspective, then you can notice its actual volume, how to access and the complexity of the successive layers of materials that make it up.
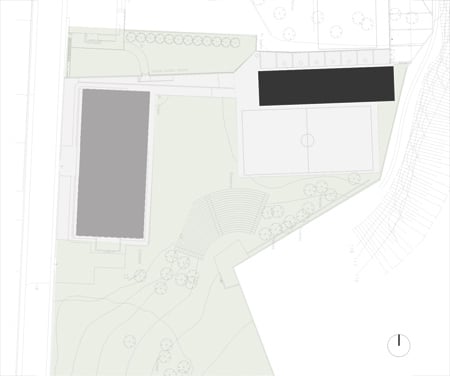
PROJECT INFORMATION
Name of work: SCHOOL GYM 704
Situation: Barberà del Vallès, Catalunya. España.
Author: H ARQUITECTES (David Lorente, Josep Ricart, Xavier Ros, Roger Tudó)
Collaborators: Anna Bullich, architect
Blai Cabrero, student
Iñaki de Mendiguchia, technical architect
Customer: Barberà Del Vallès City Council
Year of realization: 2007-08
Surface constructed: 320m2
Budget: 700.000€