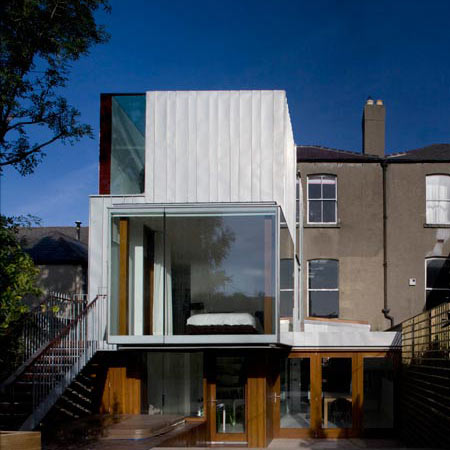Dublin-based Ailtireacht Architects have recently completed an extension to a Victorian terrace house in Rathgar, Dublin.
Constructed from light-grey zinc, the two-storey building houses an additional bathroom, bedroom and space for working.
A new staircase on the exterior of the building joins the main living area and the back garden.
A canopy built across an existing passage encloses the dining area.
Here's more information from Ailtireacht Architects:
--
Matilde
This end of terrace Victorian two-storey over basement house in south Dublin required modernization and additional space for the needs of the clients’ growing family. The brief was to provide additional multifunctional living space and bedroom accommodation not provided for within the original house. The existing two-storey return was at a scale not befitting such a large house with cramped internal dimensions making the spaces unusable.
The design creates a rear return more suitable in scale and playful in nature with an orthogonal emphasis reflecting that of the original terrace.
Traditionally, Victorian returns consist of a series of functional and subservient spaces to the mainhouse. The design exploits this premise, in the creation of a series of generously proportioned multifunctional spaces, accommodating the contemporary needs not afforded by a typical Victorian House, spaces envisaged for working, playing, bathing and sleeping.
The functional materiality of the proposal is selected in response to the existing condition of unpainted render at the rear terrace and the subordinate functional spaces contained therein.
Light grey zinc foil wraps a series of voids and colourfully glazed projections draping the spaces enclosed therein.
The reflectivity and solidity of the zinc contrasts the flat darkness of the voids and window openings, in the creation of a sculptural form, which sits in deference against the main wall of the house.
A new canopy over the existing side passage encloses the dining area in a transition space between the interior and exterior, which along with a new staircase from the main floor creates a new dialogue between the lower ground floor garden and the piano nobile, so often ignored in the conversion of this type of dwelling.
Ailtireacht Information
Founded, in 2002, Ailtireacht is a young design practice specialising in high quality contemporary architecture. Constantly pursuing excellence in the design process rather than any architectural typology.
For us the process of architectural practice is more important than any particular architectural style; the design narrative for a project developing as a synthesis between the client, site, brief and budget, creating its own language, each project setting a milestone along the timeline of the practice.
The intellectual design rigour of each project is a thread connecting and interweaving the varying facets of architectural practice into a symbiotic whole. Our projects initial narrative is often apparent before a client or a site, once fed by the client’s brief and innovative capacity, the process is always about pushing the projects limits and expectations.
Constantly analysing the quotidian, searching for a different of perception to excite, challenge and explore, whether the brief is big or small. Throughout, inventively combining traditional and new materials and construction techniques to create inspiration. We relish each corner and harness the unexpected juxtapositions to alter space and ones sensory perception.
The concept’s development is then tested in the act of drawing and the making of card models, with 3- dimensional and photorealistic representations ensuring clarity of intention throughout, exploring the project in greater detail until the final representation be it built or unbuilt.

