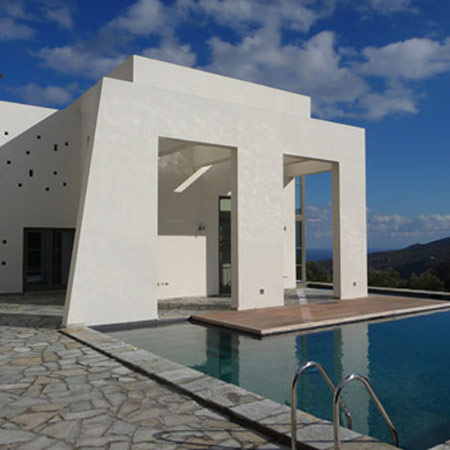Greek architecture practice KLab architects have completed a summer house on the island of Andros, Greece.
Situated on a terrace of cypress trees, the 250m2 summer house is elevated on the site's existing stone wall.
The building combines an enclosed, inner courtyard and open exterior with large windows.
An outdoor swimming pool that surrounds the house.
Here's more information from KLab architects:
--
Andros-vacation house triple-hybrid
This country house on the island of Andros sits on a remarkable site of both hidden and evident beauty. It is a landscape that has been transformed by humans to exploit the inclination of the hill. This terracing is heavily planted with cypress, olive, lemon and oak trees.
This site is a typical example of a south facing island terracing, the cypress trees were used to block the strong north winds of the island the olive, lemon and oak trees for their harvest.
The site has little sea view which is what most of the people from Athens seek in their second houses in an island close to Athens. However the inhabitants are not typical and this vacation house takes advantage of its site, which is set in nature, giving a unique perspective of the island.
The house was designed with careful consideration of the many regulations and restrictions due to the fact that it lies on the borders of an extended neoclassical village. The design of the house had to become a hybrid using the medieval architecture of the island, the neoclassical lines and analogies of the village, and the integration of contemporary design and the modern way of life of the users.
As the site was so powerful and dominant the architecture had to follow the path between the trees to execute a design that would leave the site as undisturbed as possible. The concept design was to create a very open house but with a protected inner core. This conceptual idea follows the tradition of Greek monasteries where their inner courtyard is protected from outside with the surrounding building – a walled building from the outside.
The protected inner courtyard was designed to secure privacy and protection from the sun and wind. The house is elevated upon the sites retaining stonewall to create the barrier between the privacy of the houses inner spaces and the country road. This also allowed the house to cut through the terracing to gain a view of the city of Andros and glimpse of the sea.
The main house has been divided into two volumes that are connected through a ramped circulation space. Two more volumes are interconnected to the main house, the closest functions as a storage space whist the seconds which is situated further away from the main house being almost invisible creates a path and dissolves into the scenery acts as the guest house.
The question of how you design in such a complex site loaded with history, nature and traditional architecture has one answer, - honesty -. The inhabitants come to live at their vacation house to experience a different side to life, from the dense bustle and noise of the city of Athens they want to experience the calmness and serenity of the countryside, and to be as close to nature as possible.
The houses large contemporary windows differ from the old stone made houses and allow the outside and inside to coexist, this is a house for all seasons and not only for summer. It is a house that you experience the changes of light during the day and the climatic changes during the seasons. The house has several different protected outside spaces for different times of the day and year.
The swimming pool that surrounds the house plays an important role in gathering the family during summer in the same way that fireplace does during the winter.
More about KLab architects on Dezeen:
.
F-zein offices by KLab architects

